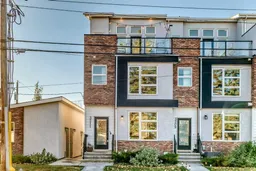Introducing a luxurious 3-storey townhome designed for modern inner-city living in the heart of South Calgary, just steps from Marda Loop. This END UNIT stands out for its thoughtful upgrades, premium finishes, & UNBEATABLE LOCATION directly across from the newly renovated South Calgary outdoor pool, tennis courts, ice rink, soccer fields, Marda Loop Community Centre, playground, & beach volleyball courts. Step inside to a bright, OPEN-CONCEPT main level featuring WIDE-PLANK ENGINEERED HARDWOOD, a central chef’s kitchen, and a selection of PREMIUM APPLIANCES that elevate everyday living, with over 2200 SQ. FT. of developed living space. Highlights include a state-of-the-art SMART FRIDGE with: built-in display, remote viewing, Bluetooth connectivity, & premium built-in speaker. Along with a PROFESSIONAL-GRADE OVEN. A Kinetico whole-home WATER FILTRATION SYSTEM, including a water softener, de-chlorinator, & K5 drinking water system, ensures clean, crisp water throughout. The kitchen is anchored by a large eat-in island, QUARTZ COUNTERTOPS & FULL-HEIGHT CUSTOM CABINETRY. The adjoining main-floor spaces offer flexible use as a dining area or cozy living room with a GAS FIREPLACE, creating the perfect setting for both entertaining & everyday relaxation. Upstairs, you’ll find TWO spacious PRIMARY BEDROOMS, each complete with its own spa-inspired ensuite. The main primary suite offers a WALK-IN CLOSET with CUSTOM-BUILT INS. The primary bath has DUAL VANITIES, HEATED FLOORS & a GLASS-ENCLOSED SHOWER with a rainfall shower head. A dedicated SECOND FLOOR LAUNDRY ROOM with a built-in sink completes this level, for everyday comfort & convenience. The top floor LOFT SPACE is an entertainer’s dream, featuring a large recreation room with ENGINEERED HARDWOOD FLOORS a WET BAR, & direct access to your PRIVATE ROOF TOP PATIO, perfectly positioned to capture downtown views, morning sunrises, & afternoon sunlight. The upper deck offers a rare luxury for this price range & location. The FULLY FINISHED BASEMENT offers a THIRD BEDROOM, FULL BATHROOM & SECOND WET BAR, providing flexibility for guests, a home office, or additional living space. Outside, this home is complemented by a fully insulated & drywalled SINGLE DETACHED END GARAGE with a window, maintaining warmer temperatures in winter than others in the complex. Tech enthusiasts will love the PRE-WIRED SOUND SYSTEM with IN-CEILING SPEAKERS on each level, volume controls, & smart home infrastructure ready for seamless integration with your preferred devices. Set within a beautifully landscaped central courtyard, this home offers both privacy & community. Enjoy being just minutes from coffee shops, restaurants & all of Marda Loop’s boutique amenities, plus only a 12-minute drive to downtown Calgary. This exceptional townhome delivers style and comfort, in one of Calgary’s most desirable inner-city neighbourhoods. This one checks all the boxes- luxury, location, lifestyle. Book your private tour today!
Inclusions: Bar Fridge,Central Air Conditioner,Dishwasher,Garage Control(s),Gas Stove,Microwave,Range Hood,Refrigerator,Washer/Dryer,Water Softener,Window Coverings
 49
49


