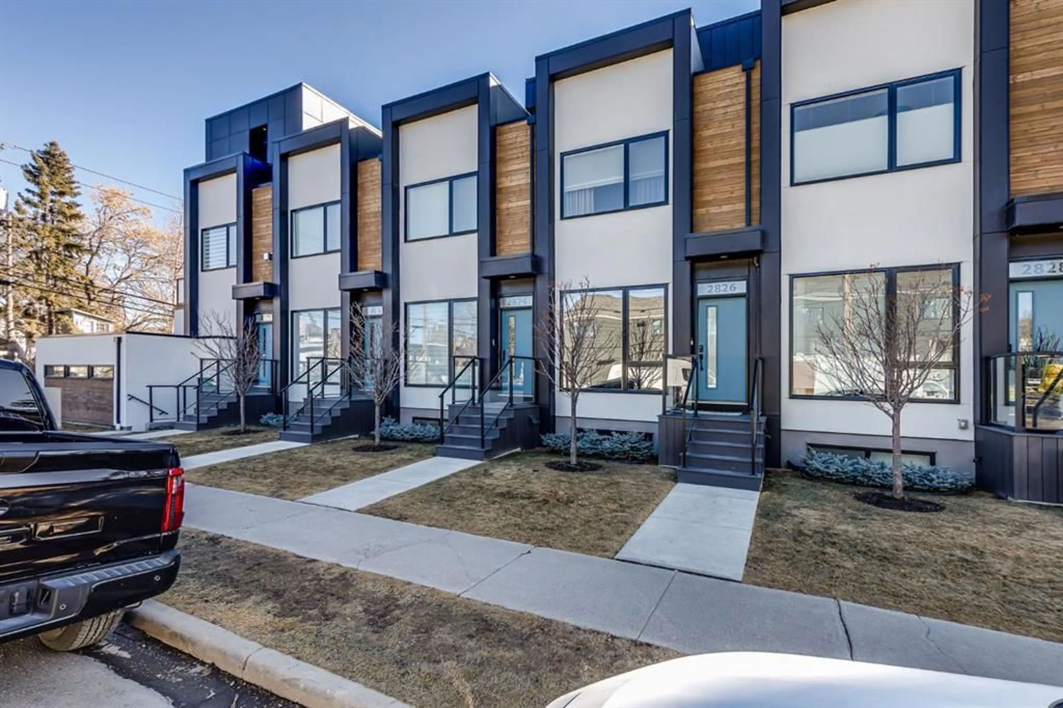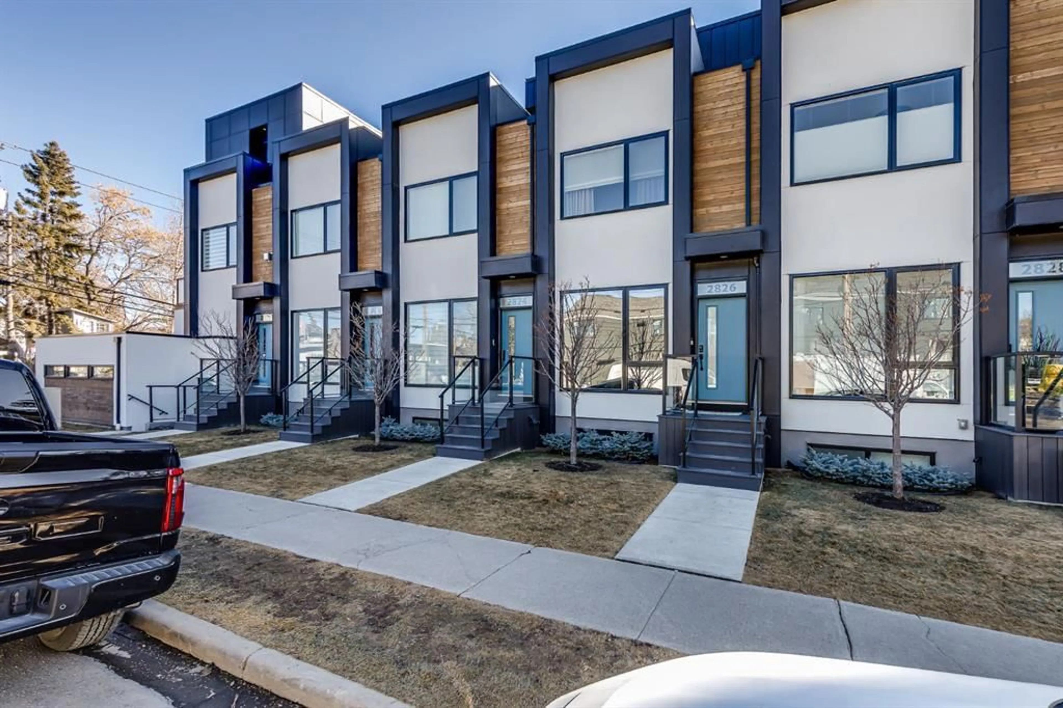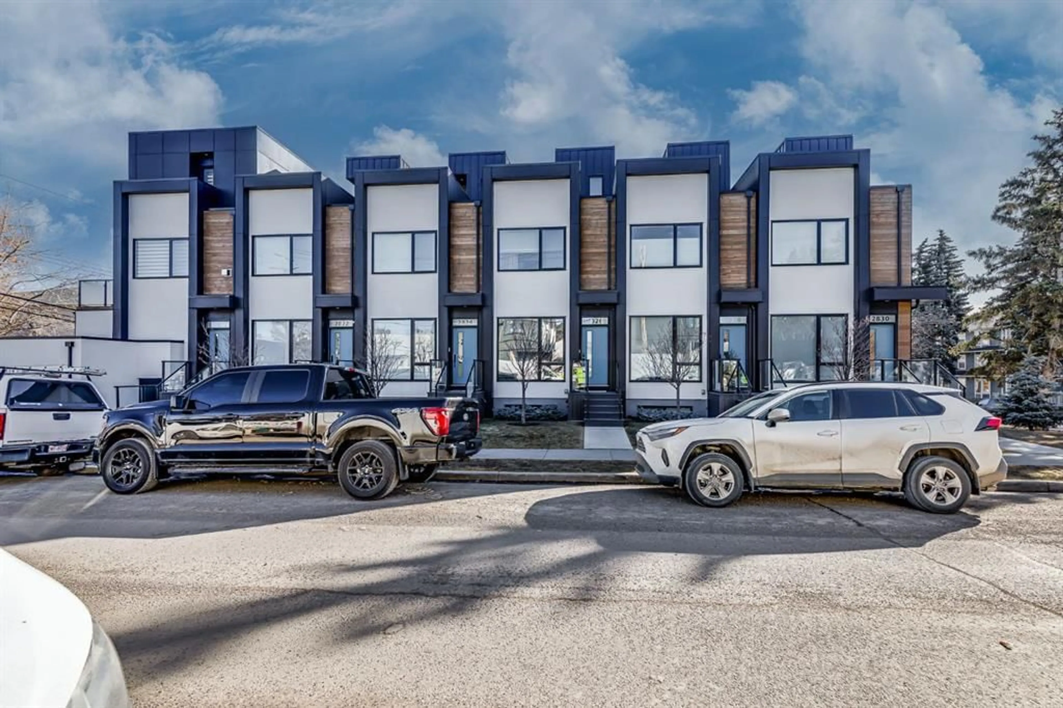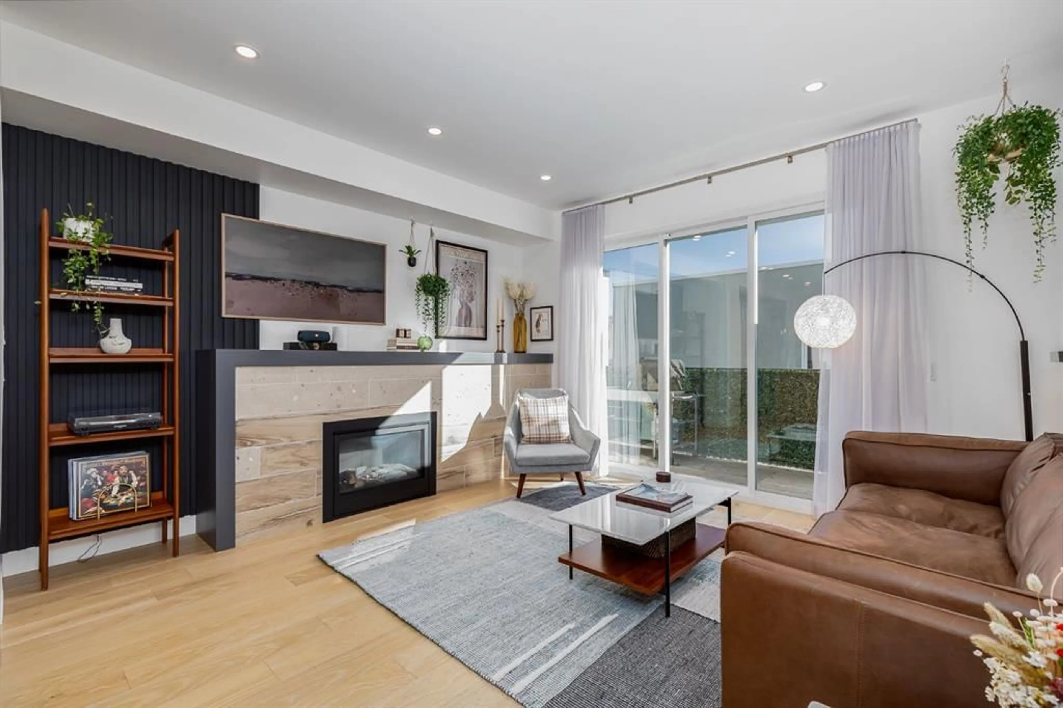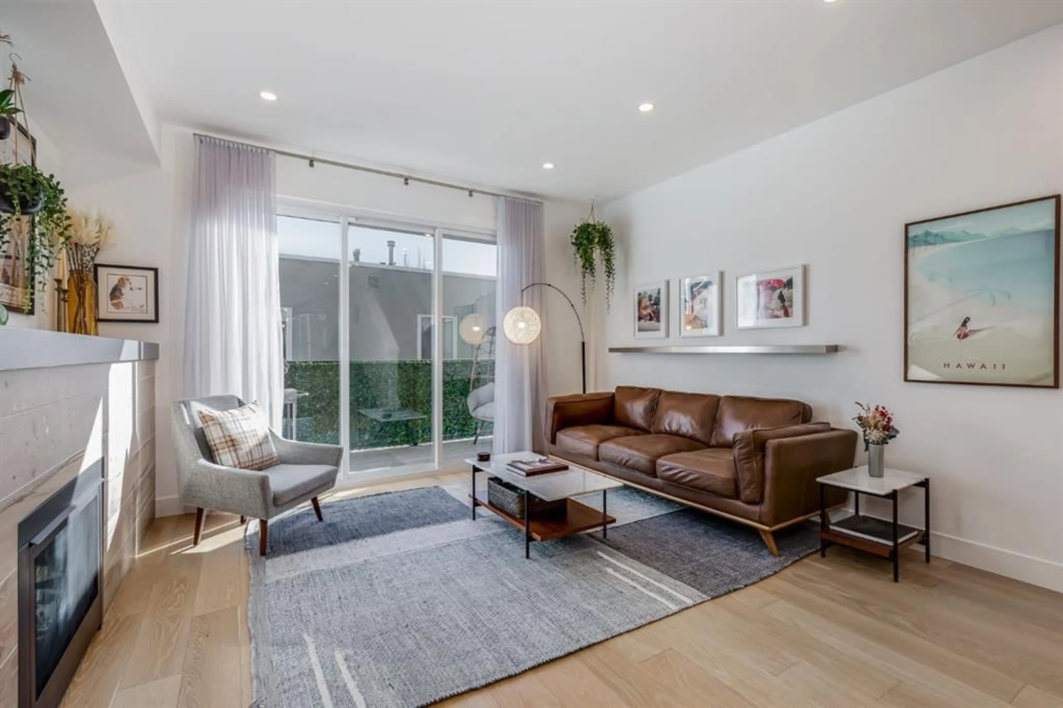2826 17 St, Calgary, Alberta T2T 6Z2
Contact us about this property
Highlights
Estimated ValueThis is the price Wahi expects this property to sell for.
The calculation is powered by our Instant Home Value Estimate, which uses current market and property price trends to estimate your home’s value with a 90% accuracy rate.Not available
Price/Sqft$662/sqft
Est. Mortgage$3,693/mo
Maintenance fees$265/mo
Tax Amount (2024)$4,946/yr
Days On Market33 days
Description
Custom Inner-City Townhome with Rooftop Patio & City Views This stunning custom-built townhome by Bella Developments, designed by Flechas Architecture, embodies Scandinavian minimalism with its clean lines and functional design. Offering 3 bedrooms, 3 full bathrooms, and over 2,240 sq. ft. of total living space, this home is thoughtfully crafted for elevated inner-city living. The main level features a private balcony, perfect for enjoying morning coffee, while the fully developed walk-out basement with soaring 9’ ceilings opens directly onto a private backyard. The true highlight of the home is the expansive 362 sq. ft. rooftop patio, providing breathtaking west-facing city views and the ideal setting for outdoor entertaining. The striking exterior blends four premium materials—cool white stucco, bold standing seam metal, sleek black Hardie board, and rich stained wood—creating a visually stunning yet timeless facade. Inside, the warm finishes seamlessly connect the exterior to the interiors, with generous walnut detailing and natural tile accents throughout. Designed for both style and function, the open-concept main floor features 7” wide plank engineered hardwood flooring, a custom walnut butcher block waterfall eating bar, and a bright and airy layout. The fully developed walk-out basement adds versatile living space, perfect for a home office, gym, or family room. Recent upgrades include hardwood flooring throughout, fresh paint and baseboards, custom built-in wardrobes in the primary and second bedrooms, a new washer and dryer installed in October 2024, and tinted windows on the main floor and walk-out level for enhanced privacy and energy efficiency. The garage is designed for maximum functionality, easily accommodating most vehicles while offering additional storage or the potential for a personal workout space. Additional features include air conditioning and a skylight, adding to the home’s comfort and modern appeal. Located in the heart of South Calgary, this home is within walking distance of Marda Loop, Our Daily Brett, C-Space, and South Calgary Park, offering the perfect blend of urban convenience and peaceful residential living. This is an opportunity to own a one-of-a-kind townhome with an exceptional rooftop patio, modern upgrades, and a fully developed walk-out basement. Contact for more details or to schedule a private viewing.
Property Details
Interior
Features
Main Floor
Kitchen
16`2" x 10`9"Dining Room
12`9" x 10`9"Living Room
13`1" x 14`2"Exterior
Features
Parking
Garage spaces 1
Garage type -
Other parking spaces 0
Total parking spaces 1
Property History
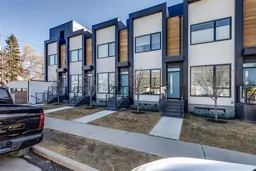 47
47
