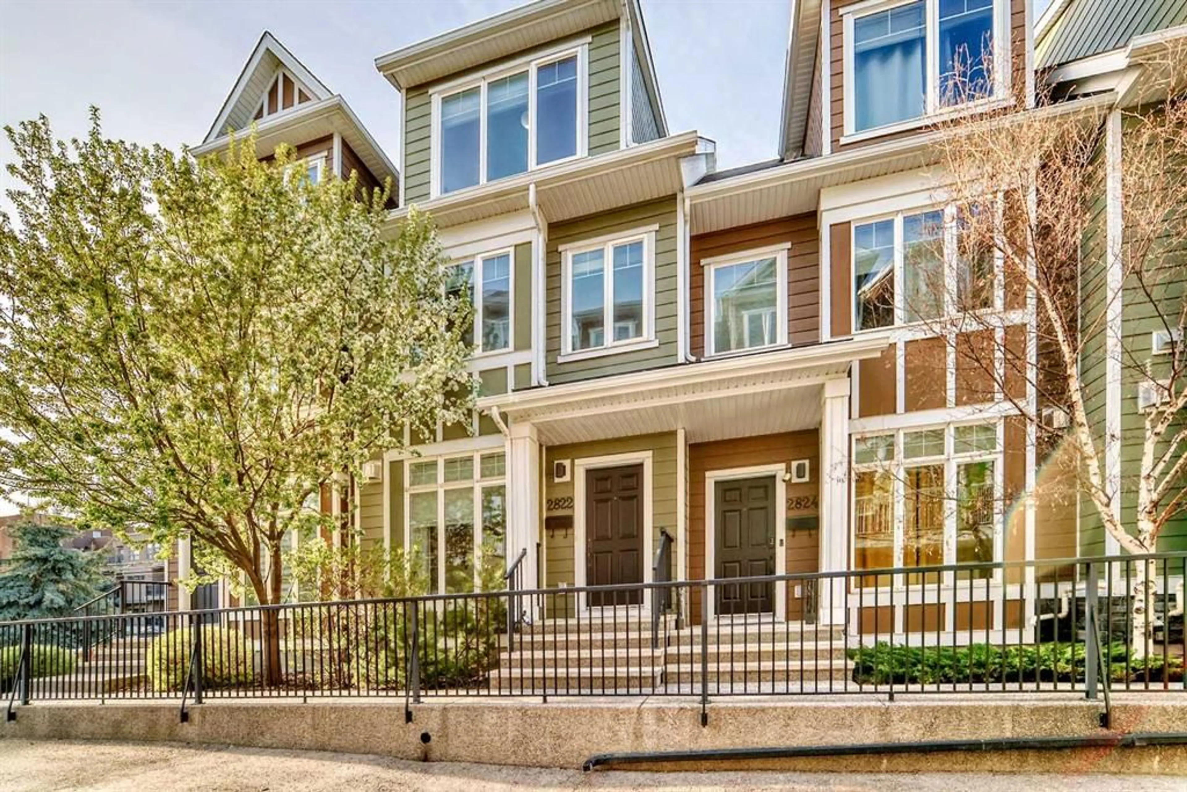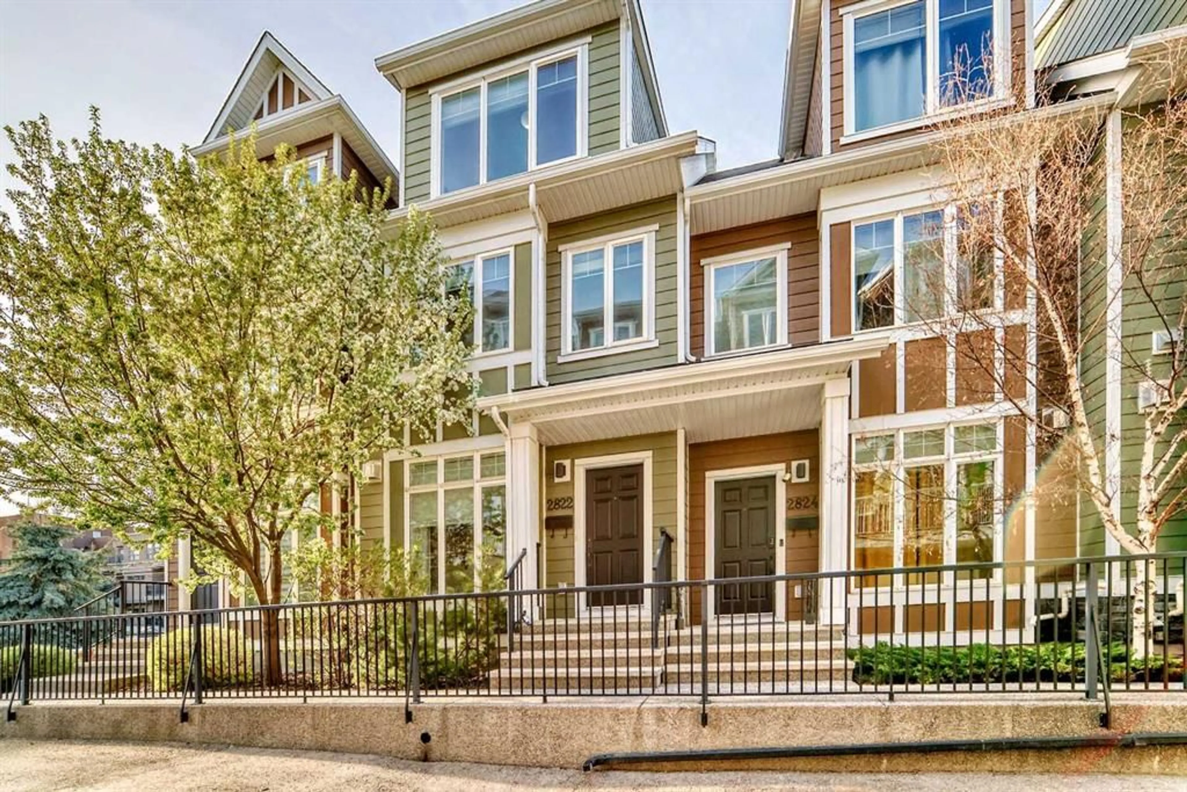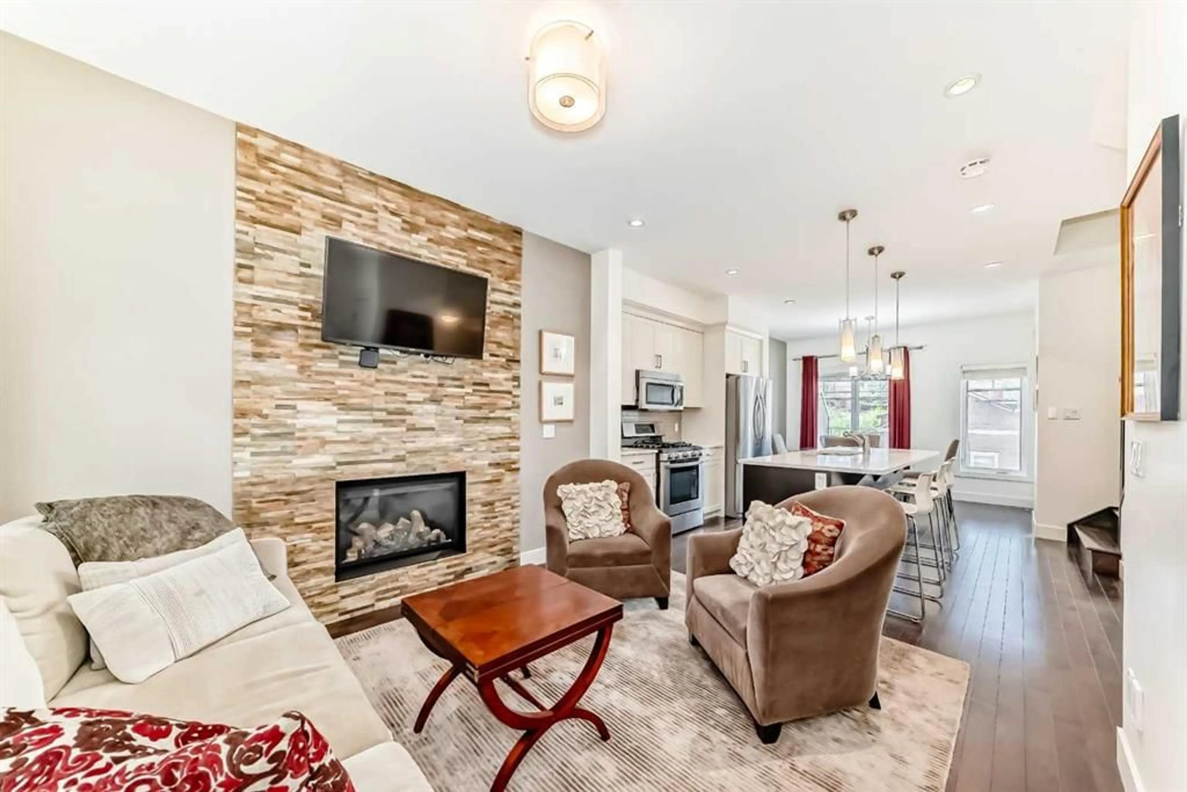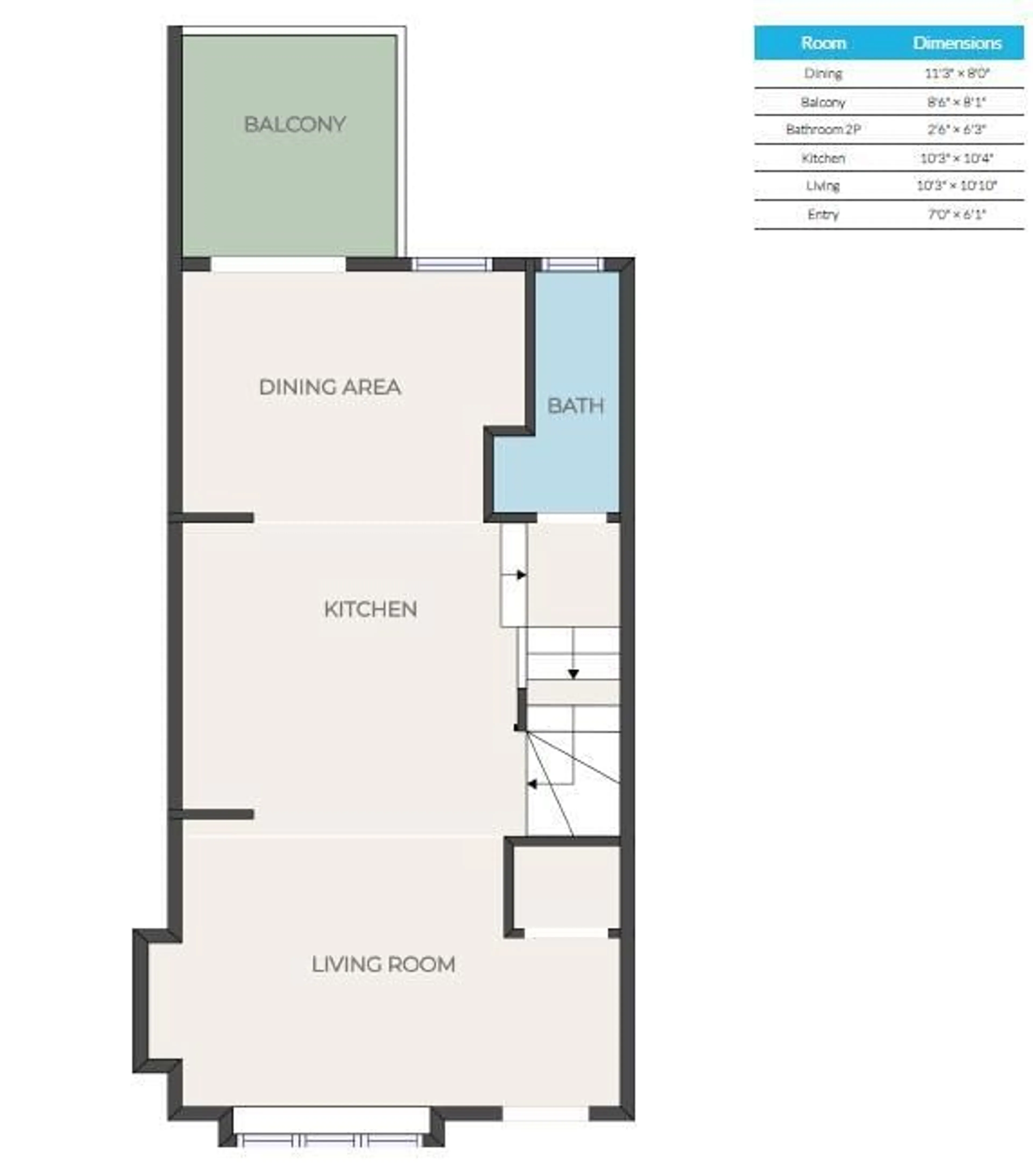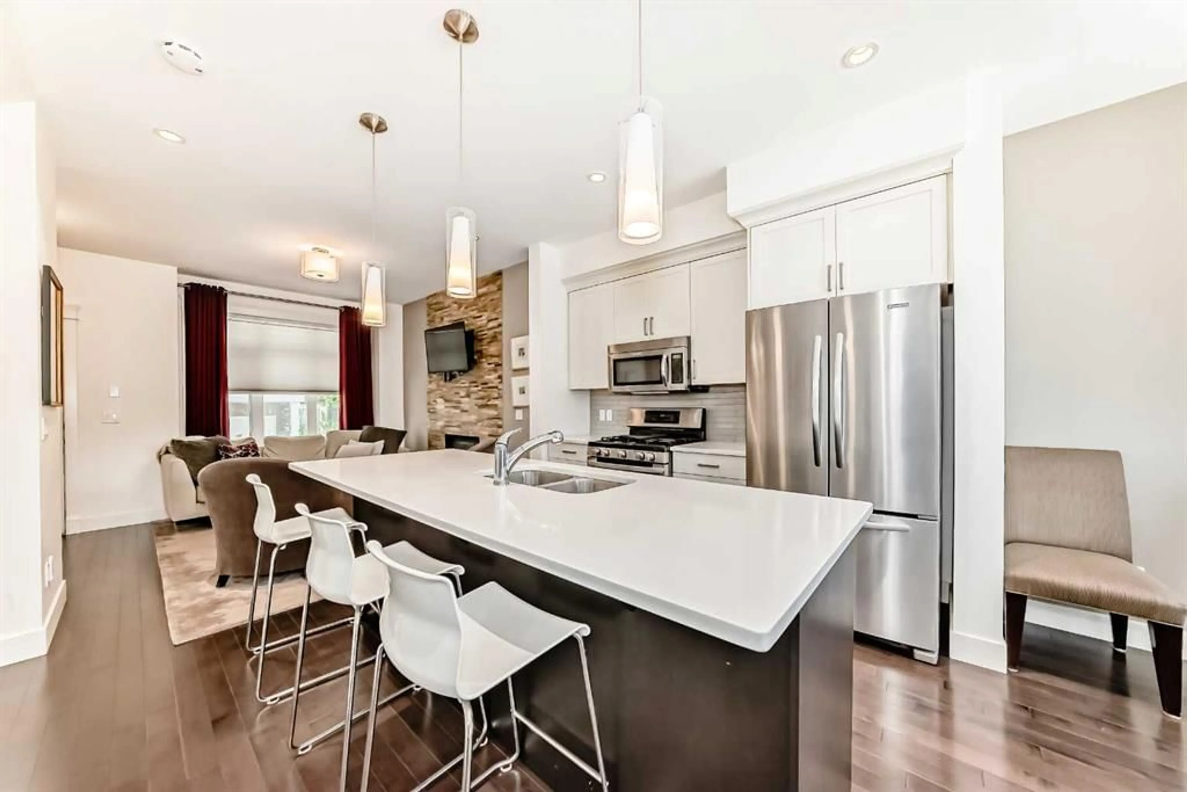2822 16 St, Calgary, Alberta T2T 4G4
Contact us about this property
Highlights
Estimated ValueThis is the price Wahi expects this property to sell for.
The calculation is powered by our Instant Home Value Estimate, which uses current market and property price trends to estimate your home’s value with a 90% accuracy rate.Not available
Price/Sqft$406/sqft
Est. Mortgage$2,684/mo
Maintenance fees$450/mo
Tax Amount (2024)$3,826/yr
Days On Market30 days
Description
This well-designed three-storey townhouse offers a smart blend of modern style and functional layout in a highly walkable location. The open-concept main floor features hardwood floors, contemporary lighting, and a spacious front living room with a sleek gas fireplace. The kitchen includes a large quartz island, stainless steel appliances with gas range, full-height cabinetry, and flows into a generous dining area that opens onto a private north-facing balcony. A discreet powder room completes the level. Upstairs, two bright bedrooms each have their own private ensuite—ideal for guests, roommates, or a home office. The front bedroom includes a walk-in closet and 3-piece ensuite with oversized shower. The second bedroom features a 4-piece bath and large windows. A dedicated laundry area adds convenience. The top floor is dedicated to a spacious and versatile primary suite with room for a king-sized bed, workout area, and desk. A walk-in closet offers ample storage, while the 5-piece ensuite includes a soaker tub with picture window, double vanity, quartz counters, and separate water closet. This home also includes an oversized (28' long) attached single garage with a wide rear lane approach for easy access. Easy to park 2 small vehicles outside the garage. Complex is pet friendly for well behaved dogs.
Property Details
Interior
Features
Main Floor
Kitchen
10`3" x 10`4"Living Room
10`3" x 10`10"Dining Room
11`3" x 8`0"2pc Bathroom
Exterior
Features
Parking
Garage spaces 1
Garage type -
Other parking spaces 2
Total parking spaces 3
Property History
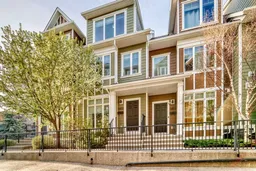 33
33
