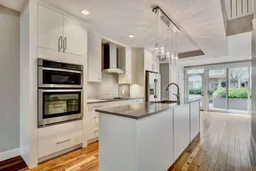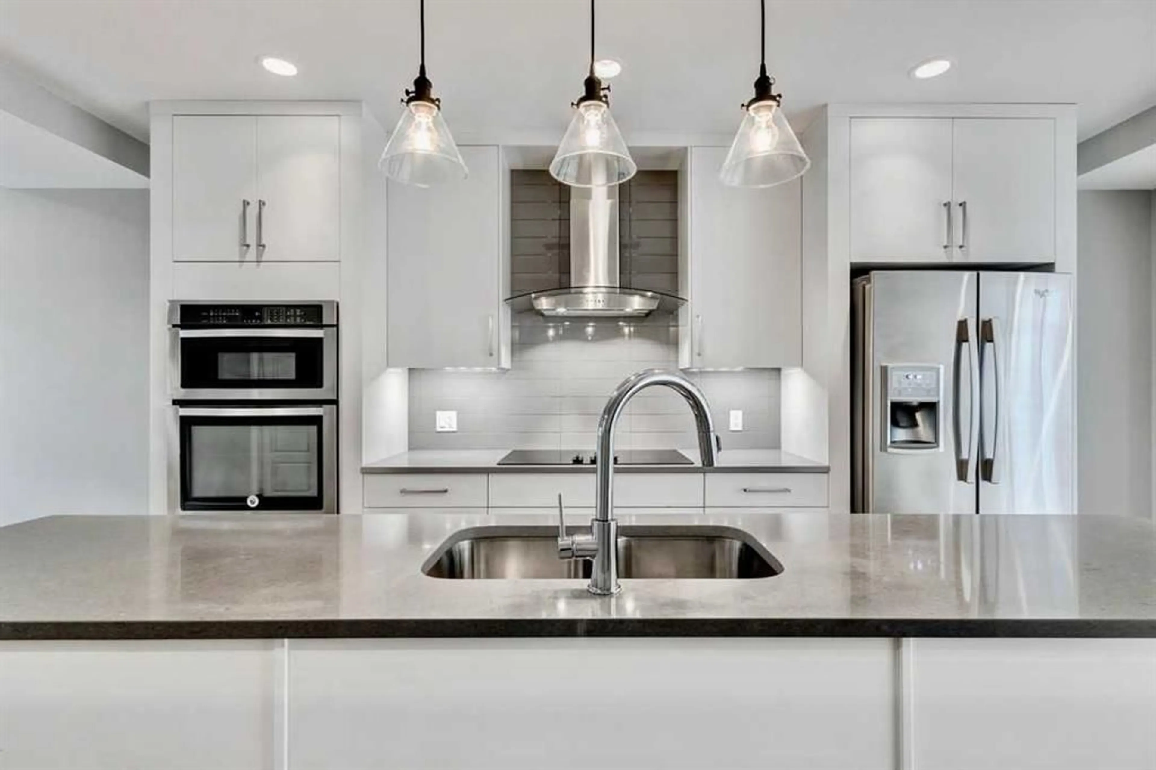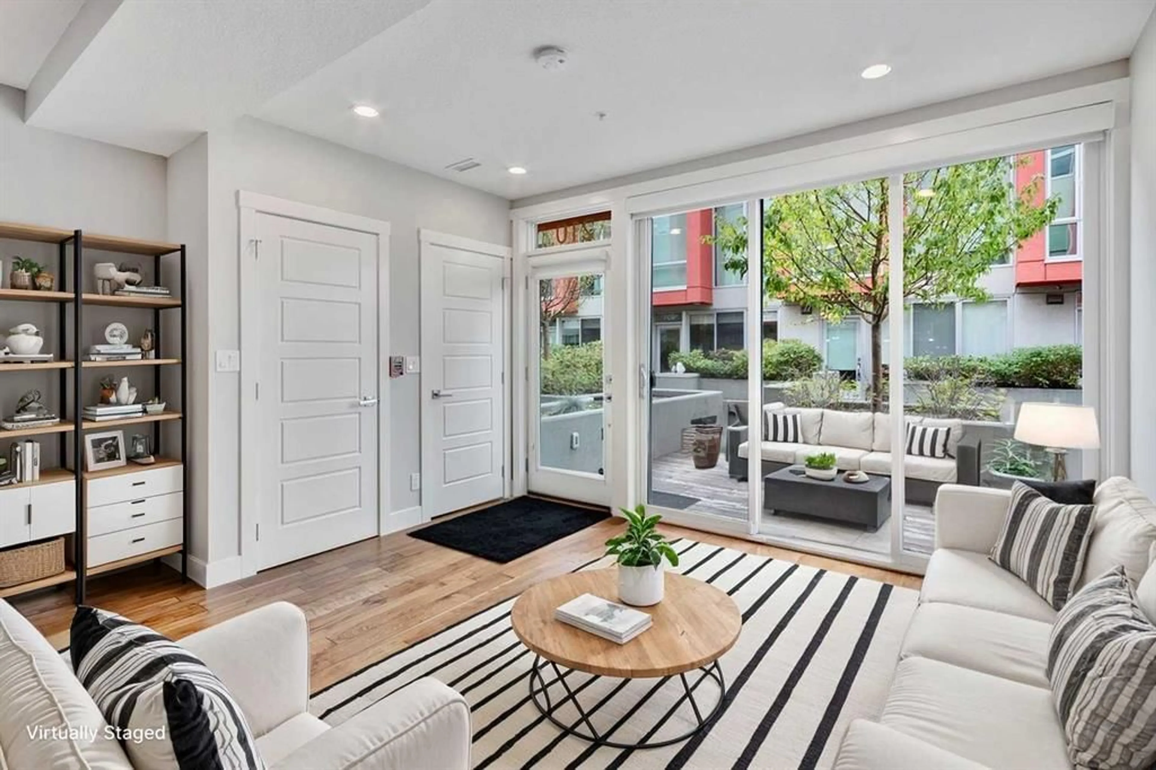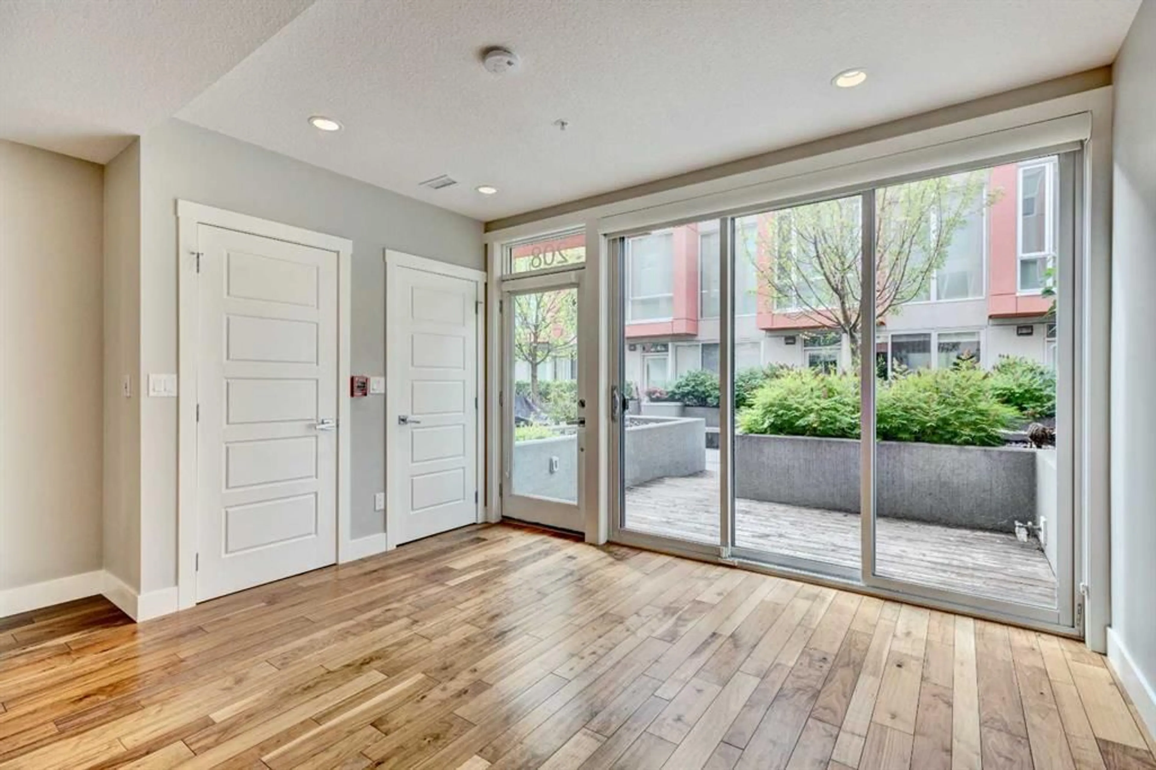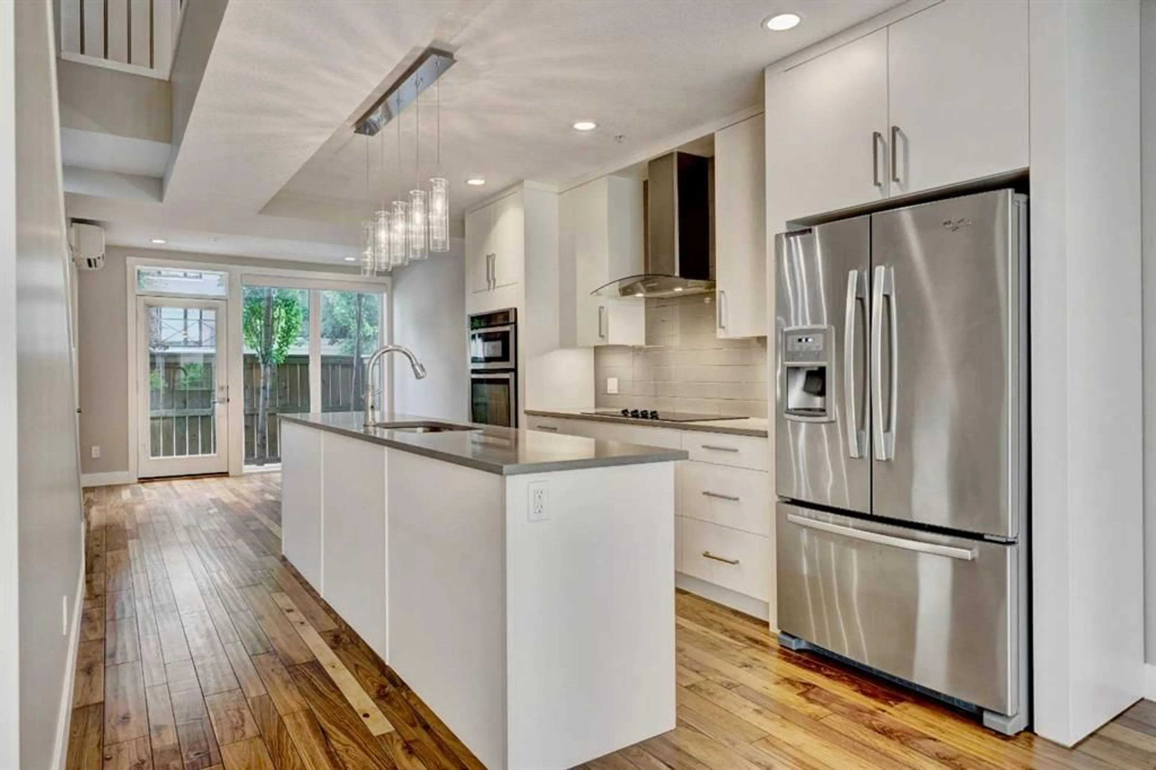2717 17 St #208, Calgary, Alberta T2T 4N4
Contact us about this property
Highlights
Estimated valueThis is the price Wahi expects this property to sell for.
The calculation is powered by our Instant Home Value Estimate, which uses current market and property price trends to estimate your home’s value with a 90% accuracy rate.Not available
Price/Sqft$364/sqft
Monthly cost
Open Calculator
Description
Striking design and concrete construction set this four-level townhome apart as a rare find in Marda Loop. Built with ICF, steel, and concrete, it’s rock-solid, whisper-quiet, and designed for efficiency — with radiant in-floor heating and condo fees that include every utility except electricity, so you’ll never sweat over fluctuating bills again. Inside, sunlight pours through floor-to-ceiling windows, highlighting the open-concept main floor with hardwood floors, a sleek quartz kitchen, and a defined dining space for real entertaining (not just bar-stool meals). Step out to your private front patio for a glass of wine or weekend grilling — gas hookup included. Upstairs, two generous bedrooms, a spa-style bath with heated tile floors, and a dedicated laundry room keep things practical. The entire third floor is your primary retreat: a massive walk-in closet, a luxe spa ensuite, and a private terrace made for slow mornings or sunset cocktails. And yes — there’s a rooftop patio with city and mountain views that will stop you in your tracks. Extras: TWO titled, heated underground parking stalls (rare in South Calgary!), smart wiring, A/C, in-unit storage, and a well-managed, pet-friendly complex & listed $125,000 below city assessment! All of this in the heart of Marda Loop — steps to cafés, parks, boutiques, and 10 minutes to downtown. Modern architecture, zero compromise, and unreal value.
Property Details
Interior
Features
Main Floor
Dining Room
11`0" x 10`3"Storage
Kitchen
10`9" x 15`0"Living Room
14`6" x 12`5"Exterior
Features
Parking
Garage spaces 2
Garage type -
Other parking spaces 0
Total parking spaces 2
Property History
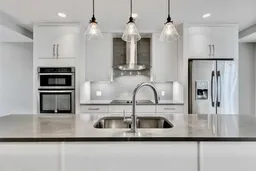 47
47