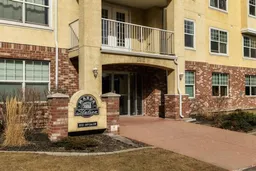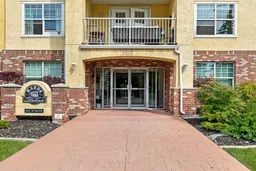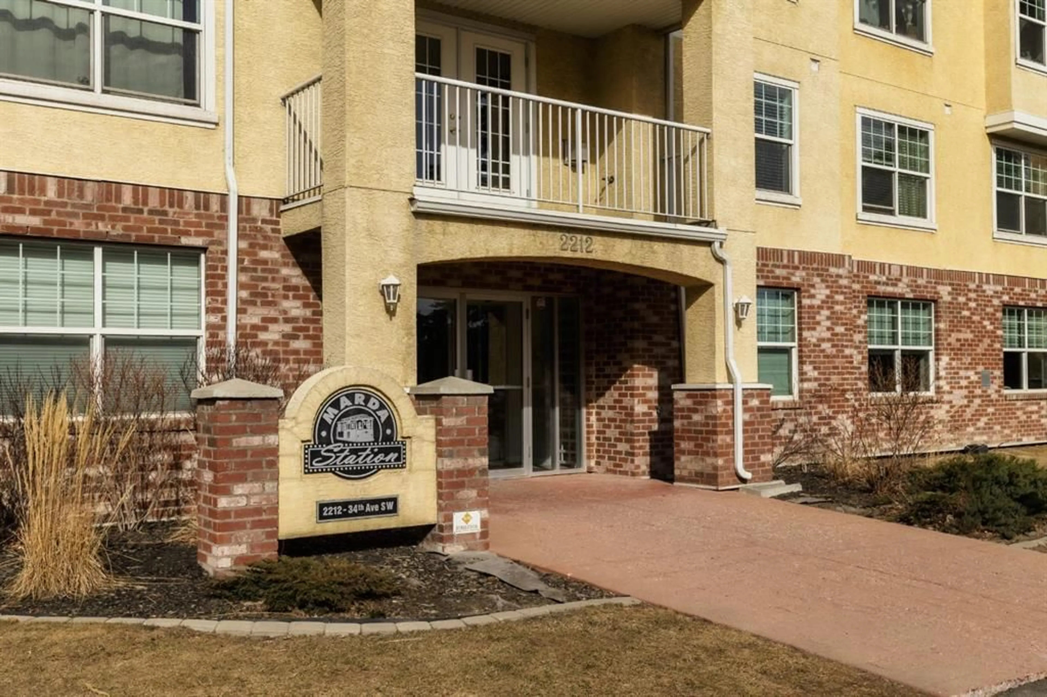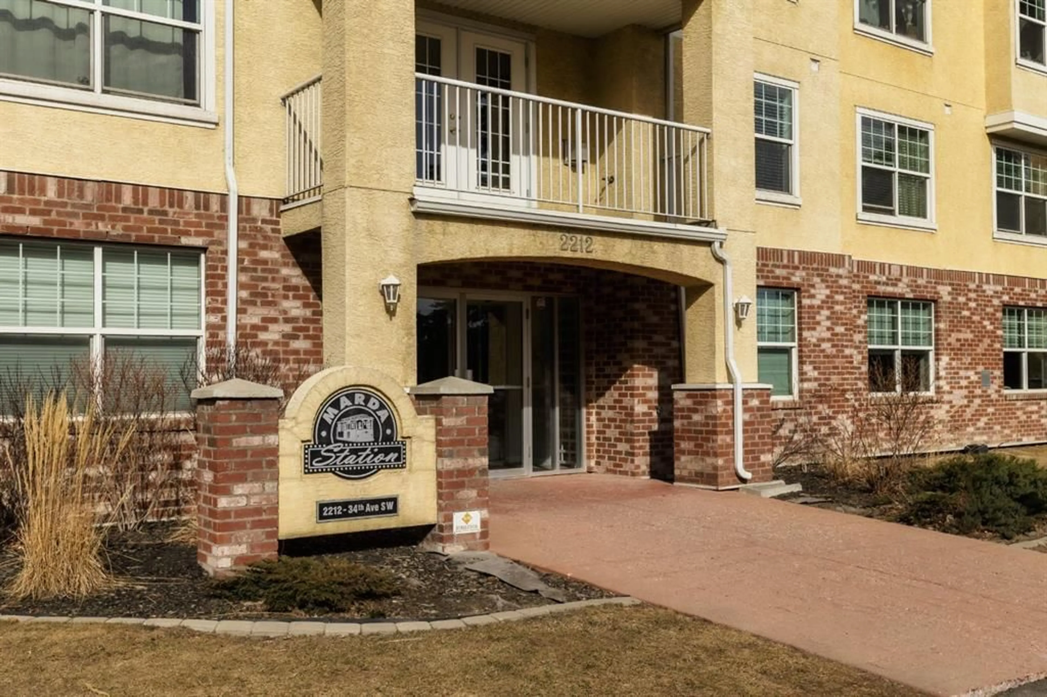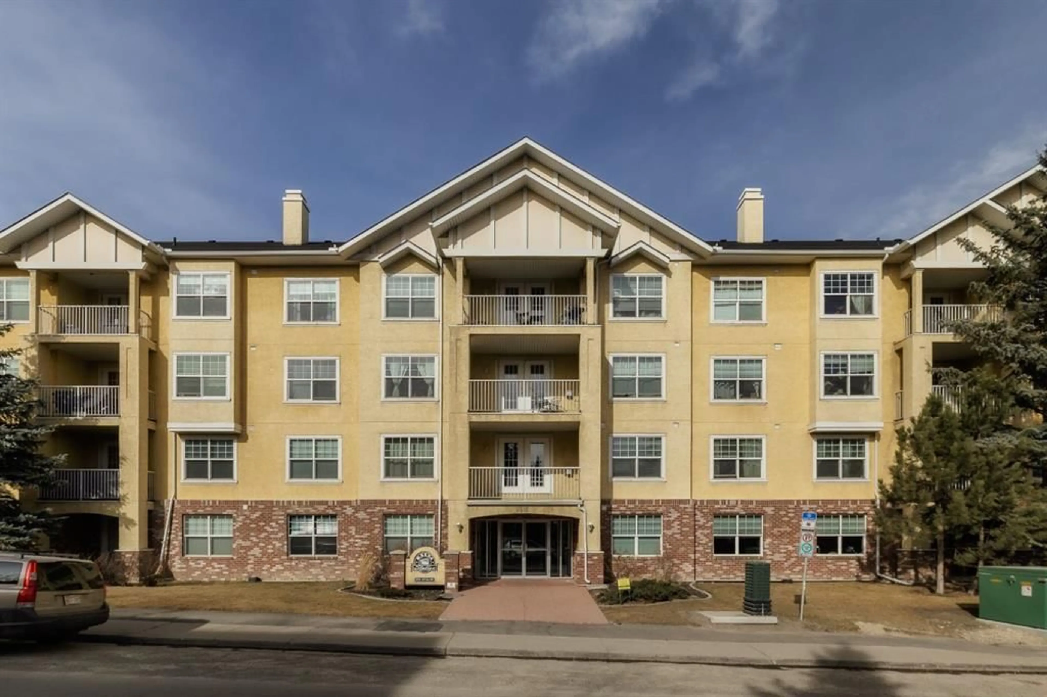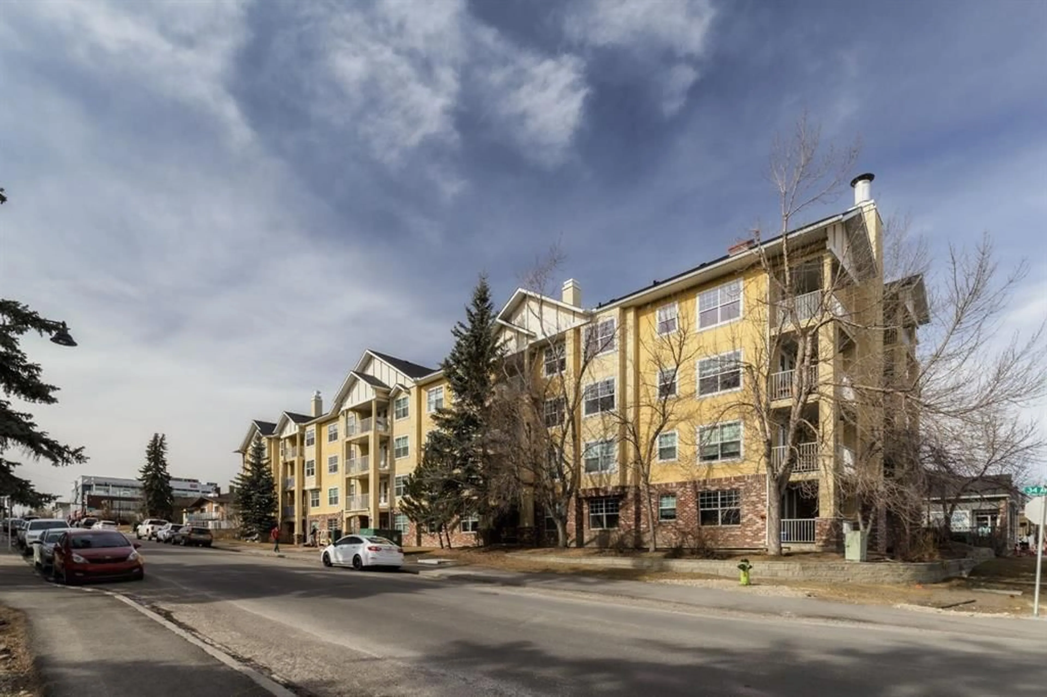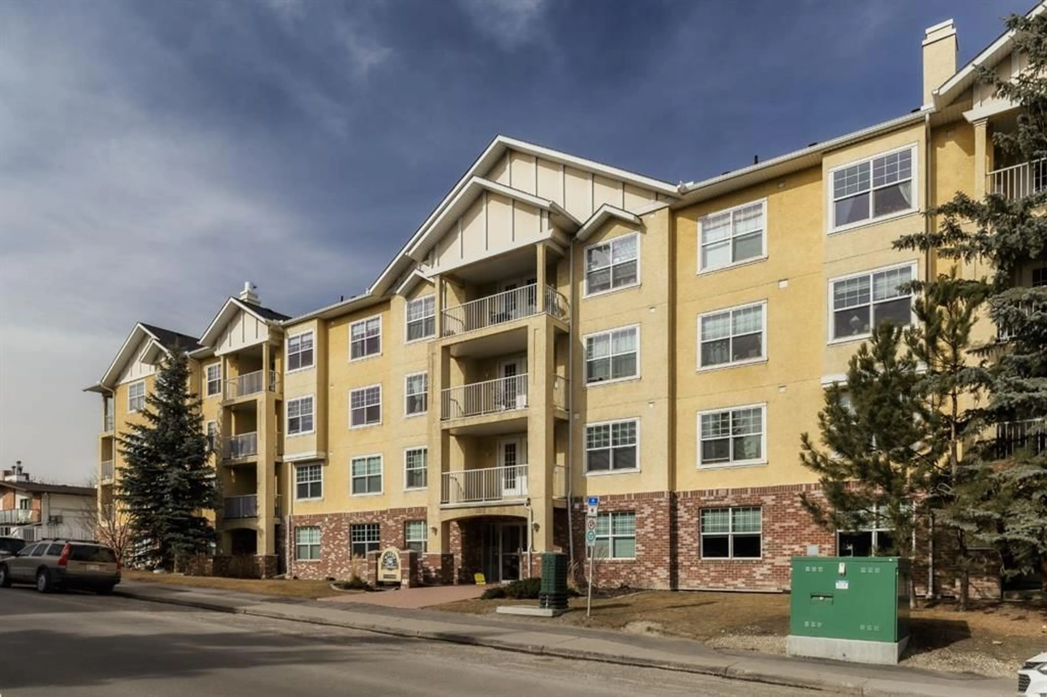2212 34 Ave #104, Calgary, Alberta t2t 2c6
Contact us about this property
Highlights
Estimated valueThis is the price Wahi expects this property to sell for.
The calculation is powered by our Instant Home Value Estimate, which uses current market and property price trends to estimate your home’s value with a 90% accuracy rate.Not available
Price/Sqft$375/sqft
Monthly cost
Open Calculator
Description
Are you looking for a beautifully updated, move-in-ready condo in one of Calgary's most coveted communities? Look no further – welcome to your new home in South Calgary, affectionately known as Marda Loop! Nestled just steps from the best of everything this vibrant neighborhood has to offer, you can walk to grocery stores, trendy nail salons, chic restaurants, and cozy pubs – all within a five-minute stroll. Talk about convenience! Step inside this renovated 2-bedroom, 2-bathroom condo, where modern living meets comfort. The open-concept floor plan invites plenty of natural light, making the space feel bright and airy. The chef’s kitchen boasts sleek white cabinets, granite countertops, a walk-in pantry, and stainless steel appliances – perfect for preparing your favorite meals. The master suite is a true retreat, complete with brand new sliding barn doors, a walk-in closet, and a spacious four-piece ensuite bath. The secondary bedroom is equally impressive, offering a three-piece bath just steps away. Enjoy the fresh air and your own private outdoor space with sliding doors that lead directly to a lush green space. Plus, you’ll appreciate the titled parking spot and titled storage locker for all your needs. Don’t miss your chance to own this incredible condo in one of Calgary's hottest neighbourhoods. Call your favourite realtor and schedule a showing today! Your dream home in Marda Loop awaits!
Property Details
Interior
Features
Main Floor
Kitchen
13`1" x 9`4"Living Room
13`2" x 13`5"Dining Room
13`0" x 8`6"Bedroom
10`6" x 10`5"Exterior
Features
Parking
Garage spaces -
Garage type -
Total parking spaces 1
Condo Details
Amenities
Clubhouse, Parking, Party Room
Inclusions
Property History
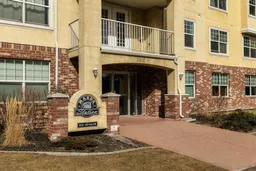 27
27