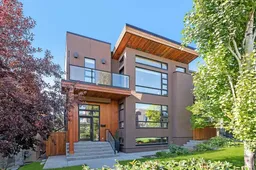Situated on a 40’x125’ lot on sought-after 29th Avenue in South Calgary with FULL UNOBSTRUCTED CITY VIEWS, this modern, airy 3+1 bedroom home, designed by Alloy Homes & built by Bella Homes, offers over 3900 sq ft of luxurious living space. The main level presents Tahibo hardwood floors, lofty ceilings & is drenched in natural light showcasing the front living room & spacious dining area illuminated by a stunning chandelier. The kitchen is discerningly finished with rift cut oak cabinets, large island/eating bar & top of the line appliances including a Subzero fridge/freezer. A large family room with rift cut oak feature wall & fireplace is open to the kitchen, creating a perfect space for family time or entertaining. Completing the main level is a 2 piece powder room. Ascend the open riser floating staircase to the second level that hosts 3 generously sized bedrooms, a 4 piece bath & laundry room. The primary retreat with access to a private balcony, rift cut oak built-ins & cozy fireplace also boasts 2 separate walk-in closets & a posh 6 piece private ensuite with make-up vanity, relaxing air stream tub & rejuvenating steam shower. Bedrooms 2 & 3 both have access to a large south facing balcony with beautiful city vistas. Basement development includes heated etched concrete floors, large family/media room complete with projector TV & screen & wetbar. The finishing touches to the basement are a fourth bedroom, 3 piece bath & direct access to the heated triple attached underdrive garage. Outside, enjoy the beautifully landscaped front gardens & sunny south back yard. This stunning inner city home is located close to trendy Marda Loop, excellent schools, shopping, public transit & has easy access to 33rd & 26th Avenues & Crowchild Trail.
Inclusions: Built-In Oven,Central Air Conditioner,Dishwasher,Dryer,Freezer,Garage Control(s),Garburator,Gas Cooktop,Microwave,Range Hood,Refrigerator,Washer,Window Coverings,Wine Refrigerator
 50Listing by pillar 9®
50Listing by pillar 9® 50
50

