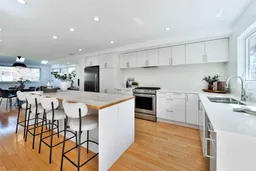*Open House Sat April 26th 2:30-4:00PM* Welcome to 1933 32 Avenue SW — a one-of-a-kind inner-city masterpiece where timeless design meets modern living in the heart of vibrant Marda Loop! Completely rebuilt and professionally renovated by Rectangle Design in 2012, this stunning 4-bedroom, 3.5-bathroom detached home sits proudly on a rare 37.5' x 125' lot — offering over 2,400 sq ft of stylish, functional, and light-filled living space across three beautifully finished levels.
From the moment you arrive, this home steals the show with its rich cedar-clad exterior, tree-lined street, and undeniable curb appeal. Inside, the attention to detail is everywhere — soaring slanted ceilings, warm solid maple hardwood floors, custom cedar design elements, and an abundance of natural light pouring in through skylights and expansive south-facing windows.
Designed for everyday living and elevated entertaining, the bright, minimalist-inspired kitchen is the heart of the home — featuring sleek quartz & maple countertops, built-in pantry, hidden storage throughout, stainless-steel appliances, and seamless flow into a cozy yet sophisticated living space. A stunning European Stûv wood-burning fireplace adds warmth and character, while built-in speakers enhance the ambiance throughout. A magnificent mudroom connects the front and side entrances — offering a practical and stylish space to keep coats, shoes, bags, and daily essentials all in one convenient spot.
Step outside to your private, sunny south-facing backyard — perfect for relaxing summer evenings, BBQs, or letting kids play freely in this larger-than-average inner-city yard.
Upstairs, the vibe continues with 3 spacious bedrooms including a primary retreat complete with dramatic slanted wood ceilings, custom built-ins, and a sleek ensuite. The fully finished lower level adds incredible flexibility with a 4th bedroom (or oversized rec room with sliding wall), a full bath, a media/family room, laundry, and loads of cleverly hidden storage.
And it doesn’t stop there — recent updates and upgrades include: New Furnace (2022), Central A/C (2022), Range (2023), Power installed for Level 2 EV Charger in detached garage.
This is a rare chance to own an architectural beauty that perfectly balances mid-century modern charm with all the comforts and conveniences of today’s lifestyle — right in the heart of one of Calgary’s most sought-after neighbourhoods with truly wonderful neighbours.
This home has it all — warmth, style, functionality, and an unbeatable inner-city location just steps to the shops, restaurants, parks, and energy of Marda Loop.
Inclusions: Dishwasher,Garage Control(s),Gas Stove,Refrigerator,Window Coverings
 49
49


