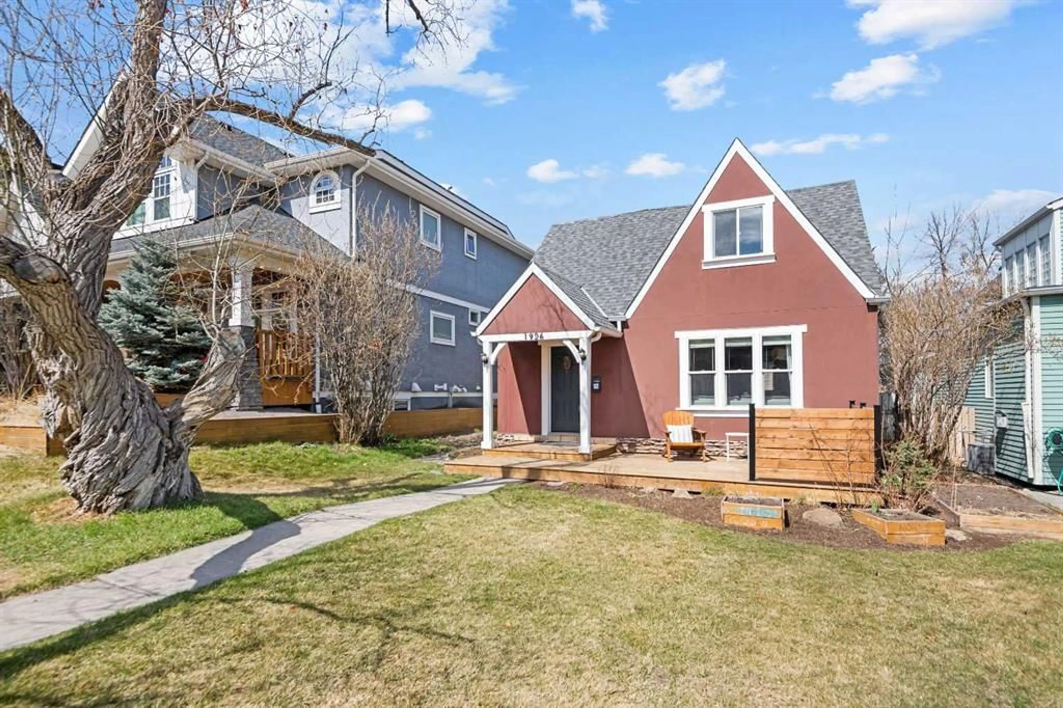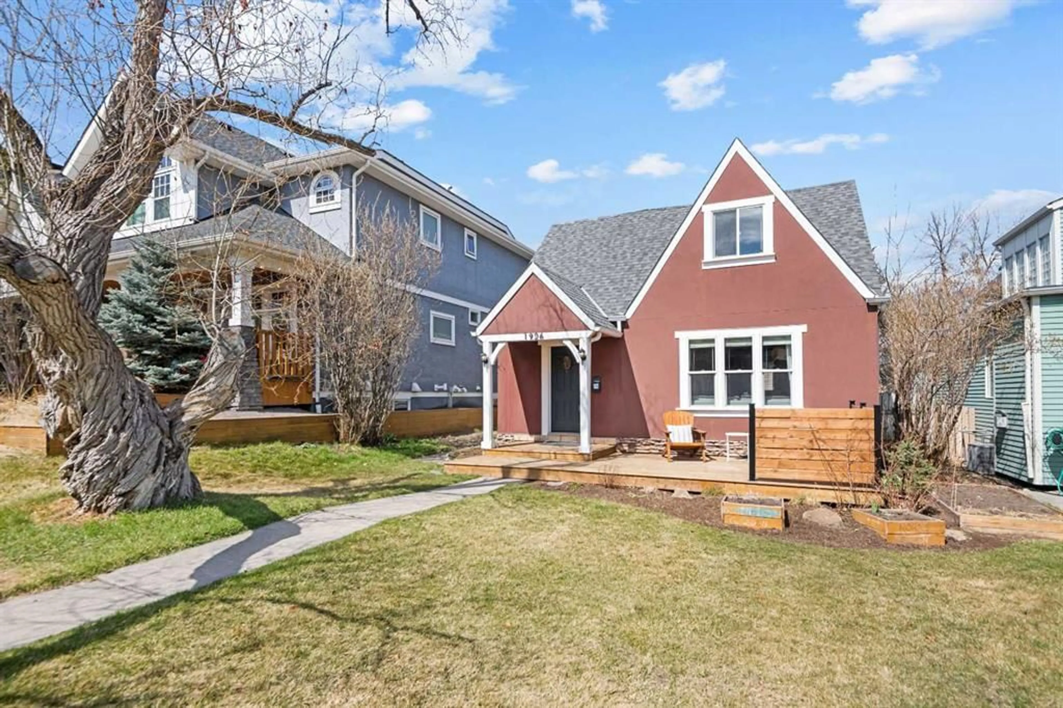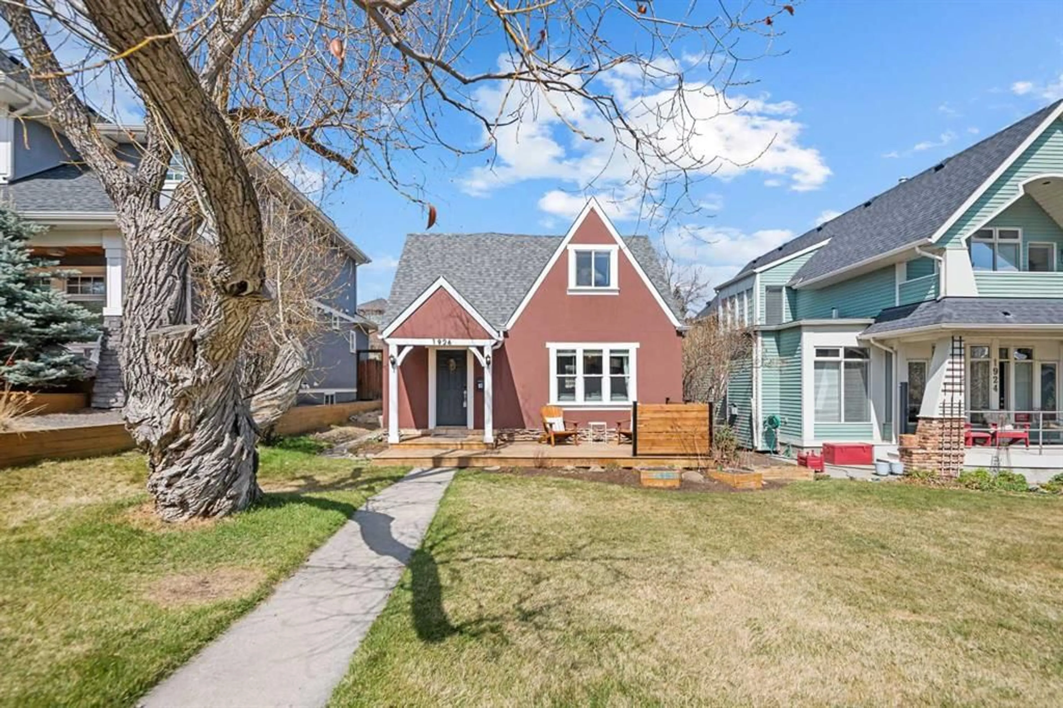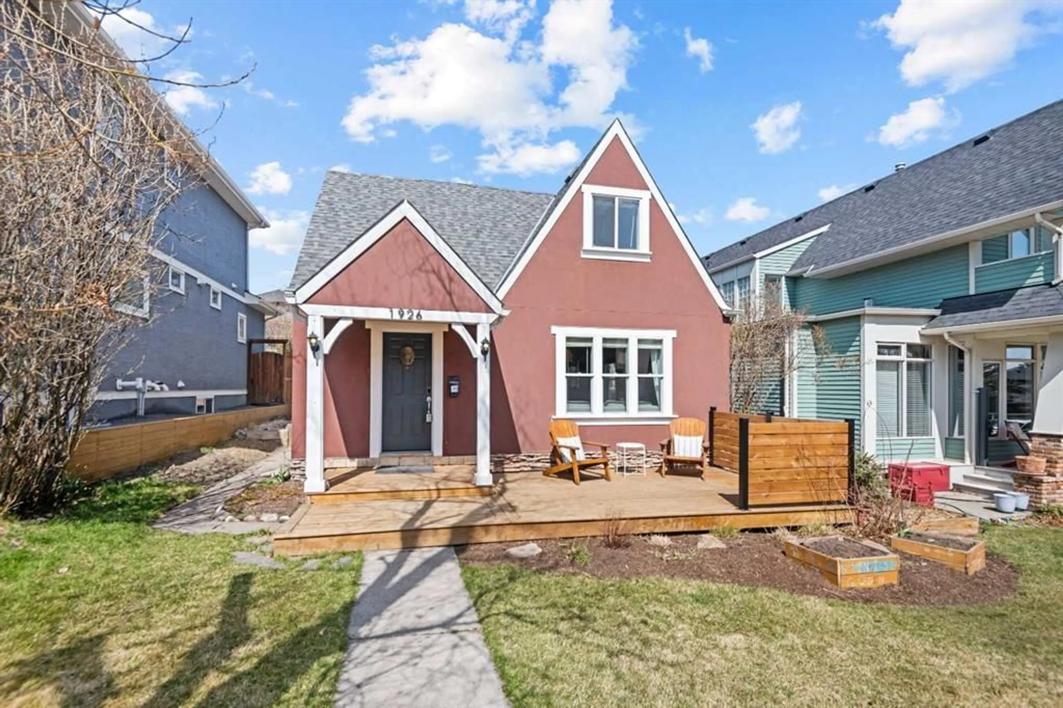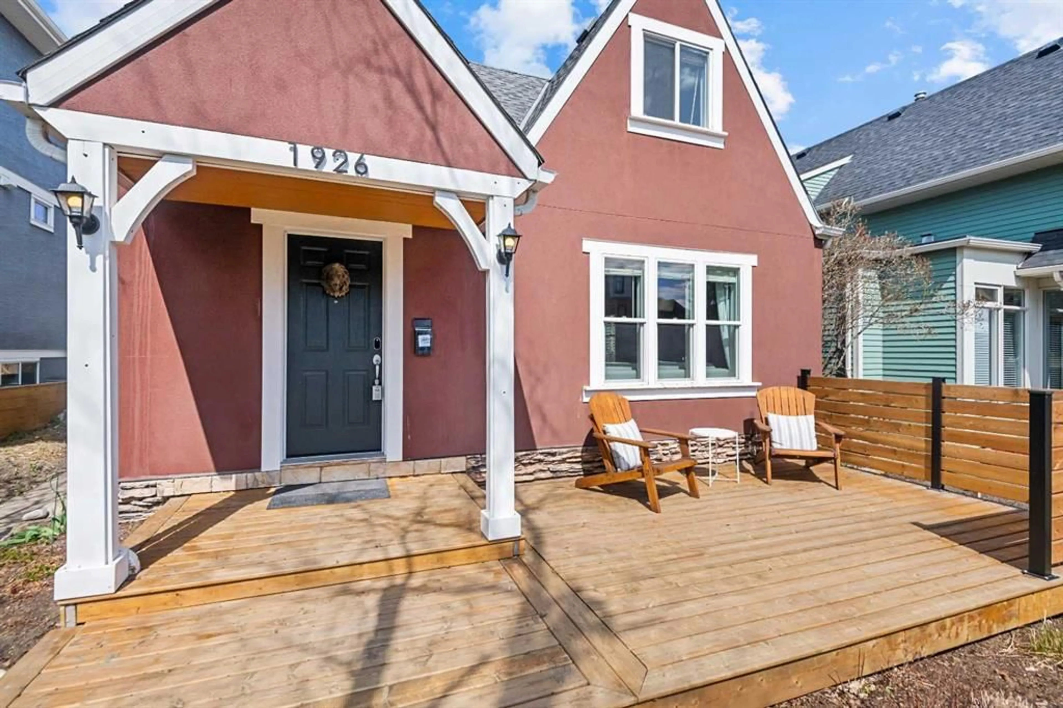Contact us about this property
Highlights
Estimated ValueThis is the price Wahi expects this property to sell for.
The calculation is powered by our Instant Home Value Estimate, which uses current market and property price trends to estimate your home’s value with a 90% accuracy rate.Not available
Price/Sqft$490/sqft
Est. Mortgage$3,650/mo
Tax Amount (2024)$4,799/yr
Days On Market1 day
Description
Unique opportunity to move into South Calgary on one of the best streets on 31st Ave + 19th Street, on this 40 x 125 Lot. You have HUGE value in the Land, and multiple future options for redevelopment, yet the home is very livable + offers all of the modern home conveniences. The kitchen was completely renovated in 2020 with stylish white and navy blue cabinetry, quartz countertops, with the existing stainless steel appliances. In the early 2000s, a thoughtful addition expanded the main floor, and upper level bringing the total above-grade living space to over 1,700 sq ft. The upper level includes three bedrooms and a large shared ensuite-style bathroom. On the main floor, you’ll find a spacious front living/dining area, a full bathroom, and a generous rear bonus room. The developed basement includes a great room perfect for a home gym, kids’ playroom, or office, along with a separate laundry/utility room. The exterior had its siding redone at time of addition, with vinyl & the front is a cozy red stucco. The backyard has a private feel to it, with double car detached garage, room for a garden and lots of backyard space. Front deck was replaced and gets a ton of sun in the front south patio. This Location is an A+ location, walking distance to Marda Loop, + Shopping + very easy access to Downtown. Book your showing with your agent this weekend, and get ready for your offer, with any and all offers presented on Tuesday April 29 at Noon.
Property Details
Interior
Features
Main Floor
4pc Bathroom
7`4" x 5`5"Kitchen
12`9" x 101`1"Dining Room
11`3" x 10`3"Living Room
14`2" x 11`4"Exterior
Features
Parking
Garage spaces 2
Garage type -
Other parking spaces 0
Total parking spaces 2
Property History
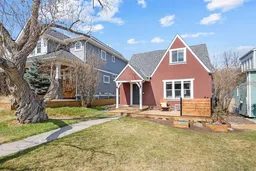 46
46
