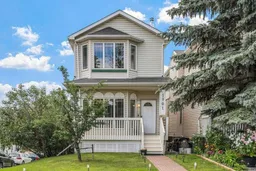South-Facing Walkout Detached Home in Marda Loop | Numerous Upgrades | Corner Lot| Beautifully maintained and upgraded 2-storey walkout home on a corner lot with a south-facing backyard in the heart of Marda Loop! This bright and spacious 3 bed, 4 bathroom home features refinished hardwood floors, a functional open-concept layout with formal living and dining areas, and a renovated kitchen complete with stone countertops, stainless steel appliances, ample cabinetry, and a breakfast bar. The adjacent family room offers large windows for abundant natural light, a gas fireplace, and access to the upper-level patio. Upstairs includes 2 generously sized bedrooms, both with direct access to a full bathroom, plus a primary suite with vaulted ceilings, double walk-in closets, and a 5-piece ensuite.
The fully finished walkout basement includes a full bathroom, large windows, and flexible space ideal for a home office or additional living area. The car lover in the family will enjoy access to the heated, insulated double garage with 220V for EV charging,, and full epoxy flooring...plus there is a third parking stall perfect for a recreational vehicle. Some Additional Features Include: Central A/C, Upgraded insulation, & a Newer roof. Walk to parks, shops, restaurants & schools in one of Calgary’s most desirable inner-city communities!
Inclusions: Dishwasher,Dryer,Microwave Hood Fan,Refrigerator,Stove(s),Washer,Window Coverings
 49
49


