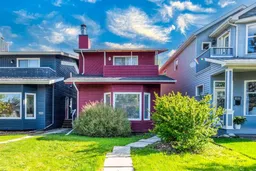Located in the highly desirable South Calgary community, this beautifully appointed 2+1 bedroom residence offers over 2,000 sq ft of thoughtfully developed living space. The open-concept main floor features rich hardwood flooring, elegant ceramic tiles, and designer light fixtures. A spacious living room anchored by a striking feature fireplace seamlessly connects to a casual dining area—ideal for both everyday living and entertaining. The well-designed kitchen boasts a central island and a distinctive Tiki bar, which can be removed if preferred. A 2-piece powder room with a dedicated laundry area completes the main level. Upstairs, you’ll find two generously sized bedrooms and two full bathrooms. The primary bedroom offers the convenience of a private ensuite three-piece bathroom and a private balcony overlooking the street. The second bedroom enjoys private balcony access and features a large walk-in closet. The fully developed lower level includes a comfortable family room currently used as a gym, a third bedroom, a 2-piece bathroom, and ample storage space, offering excellent flexibility for guests, a home office, or recreation. Additional highlights include a newer furnace (installed just two years ago). The roof was installed in 2015, a beautifully landscaped and sun-filled backyard with both deck and outdoor firepit, and access to an oversized double detached fully insulated garage.
Situated just moments from the Marda Loop Communities Association, scenic River Park, vibrant Marda Loop shops and cafes, excellent schools, and public transit. With quick access to downtown via 14th Street, this home combines comfort, style, and location in one exceptional package.
Inclusions: Dishwasher,Dryer,Electric Stove,Refrigerator,Washer
 48
48


