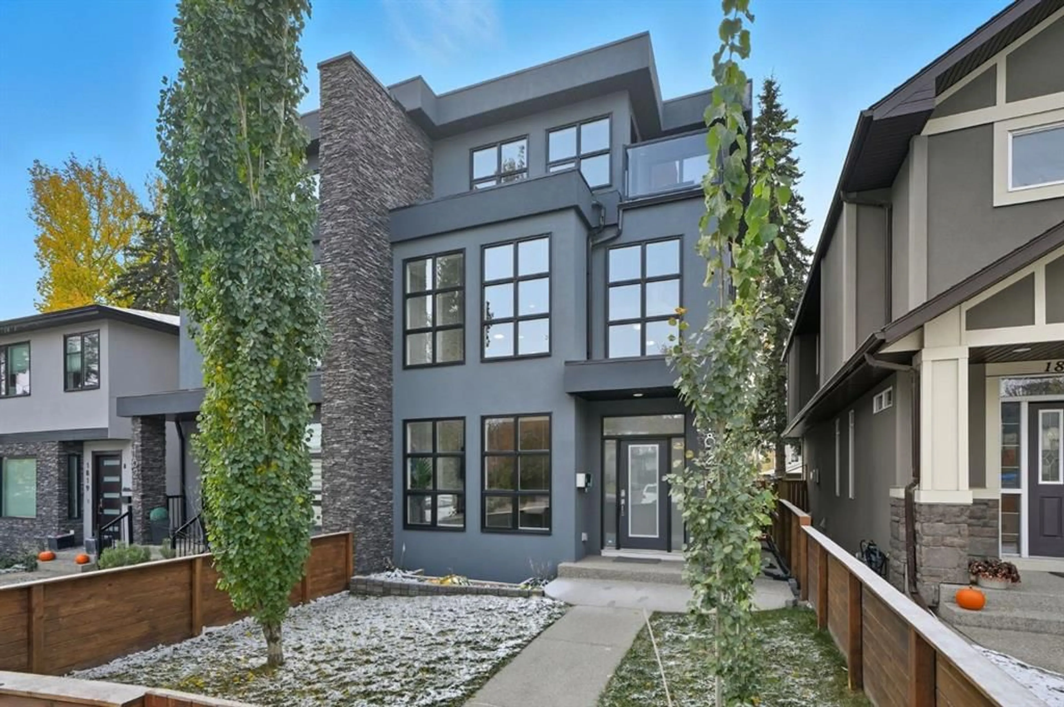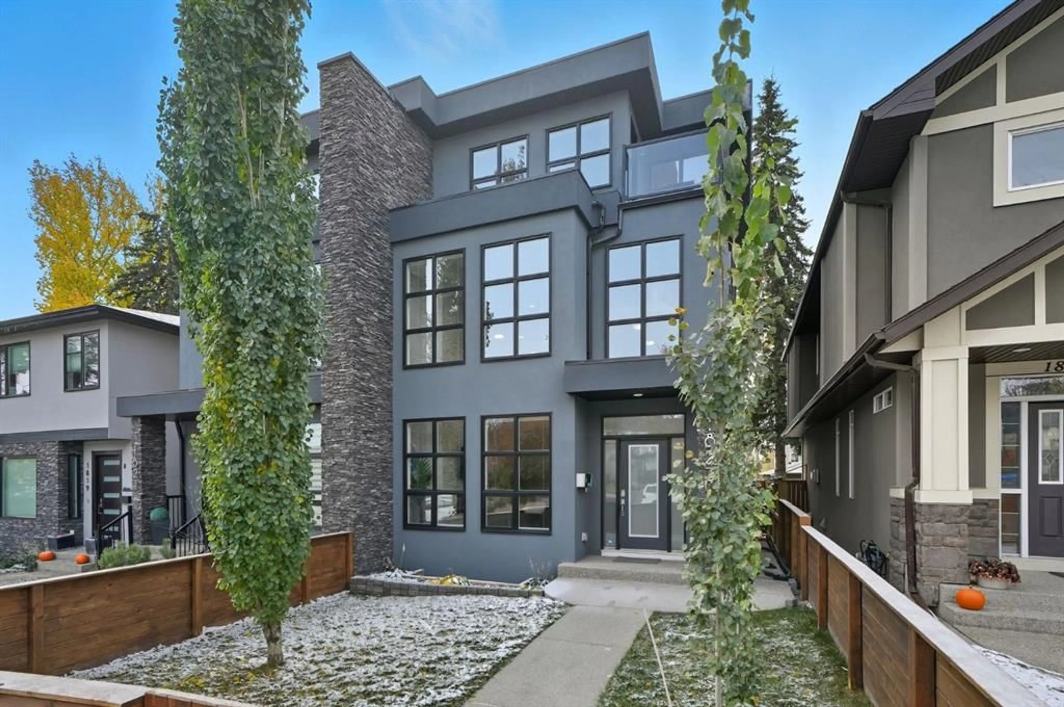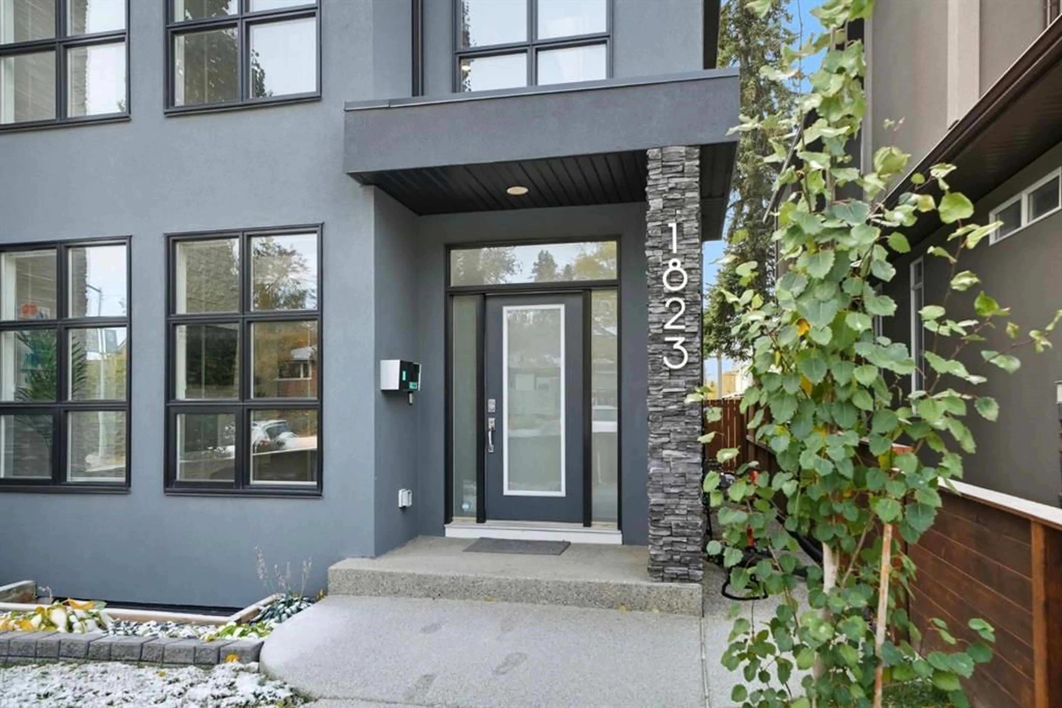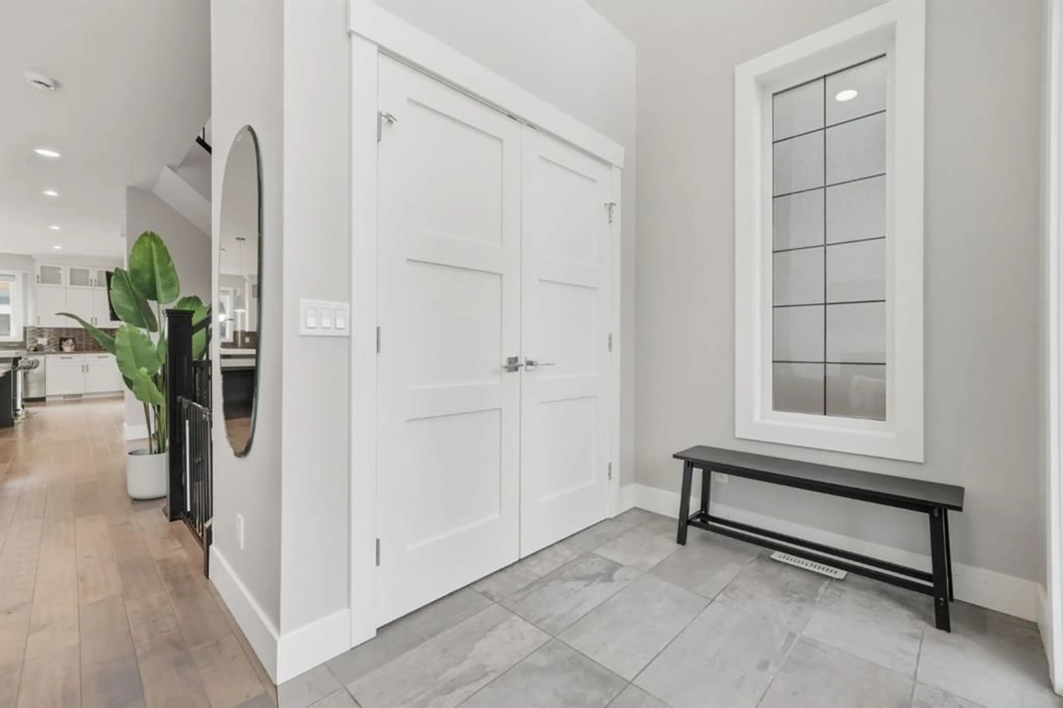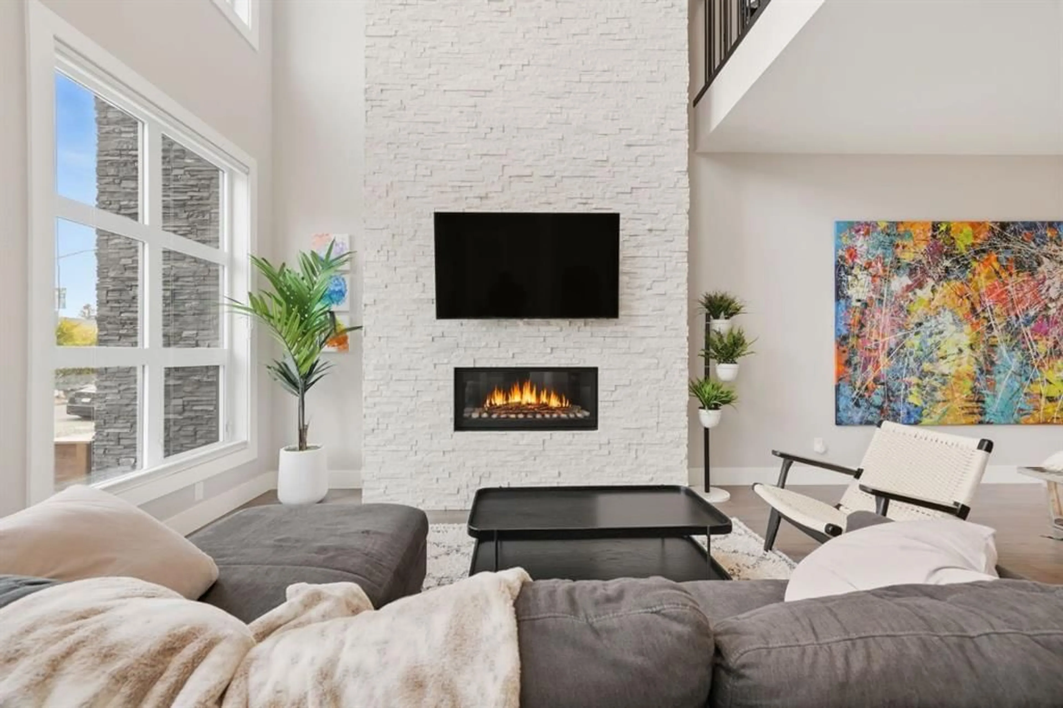1823 33 Ave, Calgary, Alberta T2T1Z1
Contact us about this property
Highlights
Estimated valueThis is the price Wahi expects this property to sell for.
The calculation is powered by our Instant Home Value Estimate, which uses current market and property price trends to estimate your home’s value with a 90% accuracy rate.Not available
Price/Sqft$410/sqft
Monthly cost
Open Calculator
Description
Breathtaking 3+2 bedroom offering over 3,400 sq ft f developed living space in the heart of sought-after South Calgary! The main level presents hardwood floors, high ceilings & is drenched in natural light, showcasing the living room with soaring ceiling & spectacular 2 story feature fireplace. The casual dining area provides ample space to host family & friends. A chef-inspired kitchen is tastefully finished with huge island/eating bar, an abundance of storage space & stainless steel appliance package. A 2 piece powder room & mud room complete the main level. The second level hosts a bright loft area that overlooks the living room, 2 bedrooms (both with walk-in closets), a 5 piece bath & laundry room with sink & storage. The private & sumptuous primary retreat encompasses the third level & features an inviting fireplace, access to a private balcony, 2 walk-in closets & lavish 6 piece ensuite with dual vanities, a relaxing freestanding soaker tub & separate shower. Basement development includes a large recreation room complete with wet bar – perfect for game or movie night. Two bedrooms & a 3 piece bath are the finishing touches to the basement. Further features include central air conditioning & wiring for data & sound. Also enjoy the south back yard with large patio, gas BBQ outlet & access to the double detached garage. This home is conveniently located just steps to vibrant Marda Loop & close to River Park, excellent schools, shopping, public transit & just minutes to the downtown core.
Property Details
Interior
Features
Main Floor
Dining Room
14`5" x 10`1"Kitchen
17`9" x 20`6"Living Room
13`7" x 14`11"2pc Bathroom
0`0" x 0`0"Exterior
Features
Parking
Garage spaces 2
Garage type -
Other parking spaces 0
Total parking spaces 2
Property History
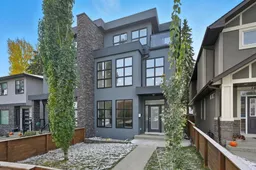 50
50
