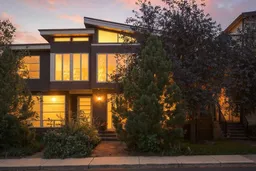This custom-built inner-city home with a walkout basement sits in the heart of desirable South Calgary/Marda Loop. Designed with modern elegance and thoughtful upgrades throughout, including an upgraded whole-home security system, this 4 bedroom, 3.5 bathroom residence offers nearly 3,000 sq. ft. of exceptional living space.
The main floor showcases an open-concept layout with wide-plank hardwood, soaring flat ceilings, and a dramatic glass staircase with a textured feature wall. The sunken living area is bright and inviting, complemented by large windows and built-in millwork. The gourmet kitchen is a chef’s dream with a full Miele appliance package (built-in espresso machine, double ovens), oversized integrated Sub-Zero fridge, Marvel beverage center, and a striking quartz waterfall island. Patio doors open to a south-facing deck with a stone-surround gas fireplace for effortless indoor-outdoor living.
The primary suite is a true retreat featuring floor-to-ceiling windows, a custom walk-in closet, double-sided fireplace, and a spa-inspired ensuite with heated floors, double sinks, deep soaker tub, skylight, and a glass-encased steam shower. Two additional bedrooms, a laundry room with sink, and a full bath complete the upper level.
The fully developed walkout basement extends the living space with epoxy floors, in-floor heating, a custom wet bar with feature shelving, an infrared sauna, a spacious rec/media room, and direct access to a private courtyard finished with low-maintenance landscaping. A double garage with epoxy floors completes the home.
Situated steps to the shops, dining, and amenities of Marda Loop and 17th Ave, plus nearby parks and pathways, this property offers the ultimate combination of luxury, style, and location. Schedule a showing with your Favorite Luxury Realtor® today!
Inclusions: Bar Fridge,Built-In Freezer,Built-In Refrigerator,Central Air Conditioner,Dishwasher,Double Oven,Dryer,Garage Control(s),Garburator,Gas Stove,Humidifier,Microwave,Range Hood,Warming Drawer,Washer,Window Coverings,Wine Refrigerator
 49
49


