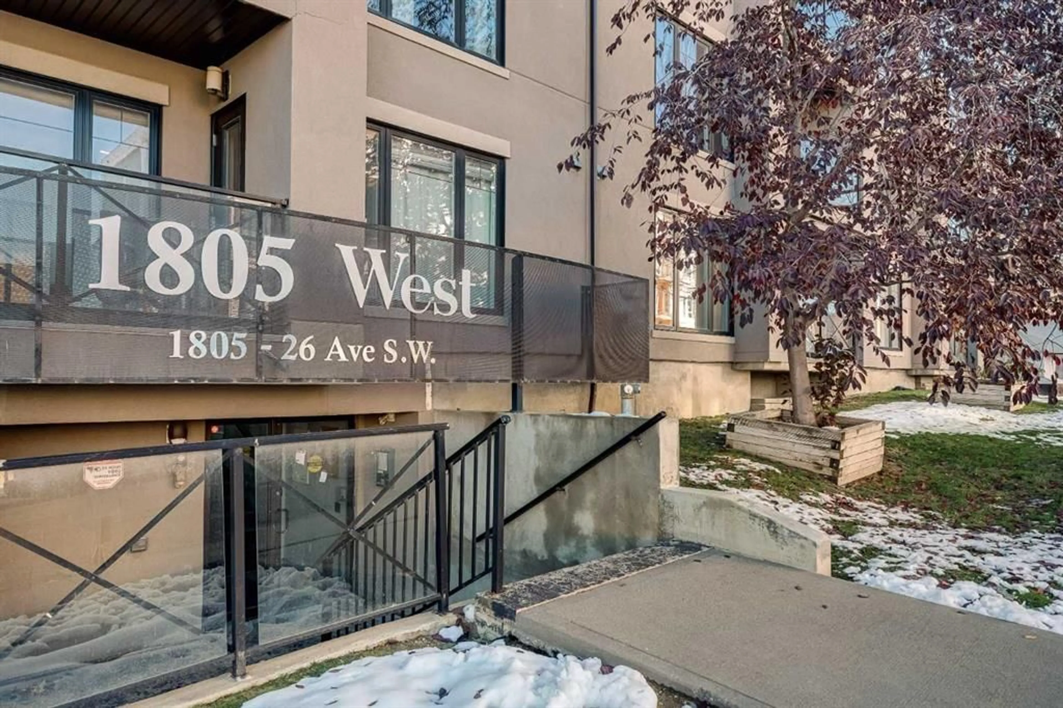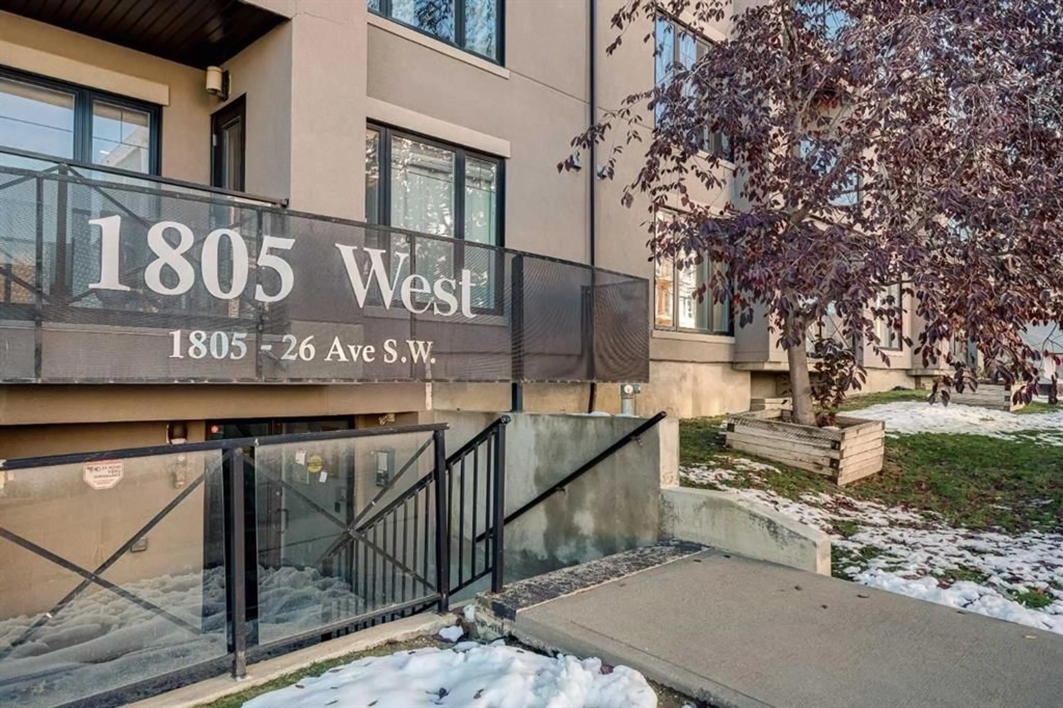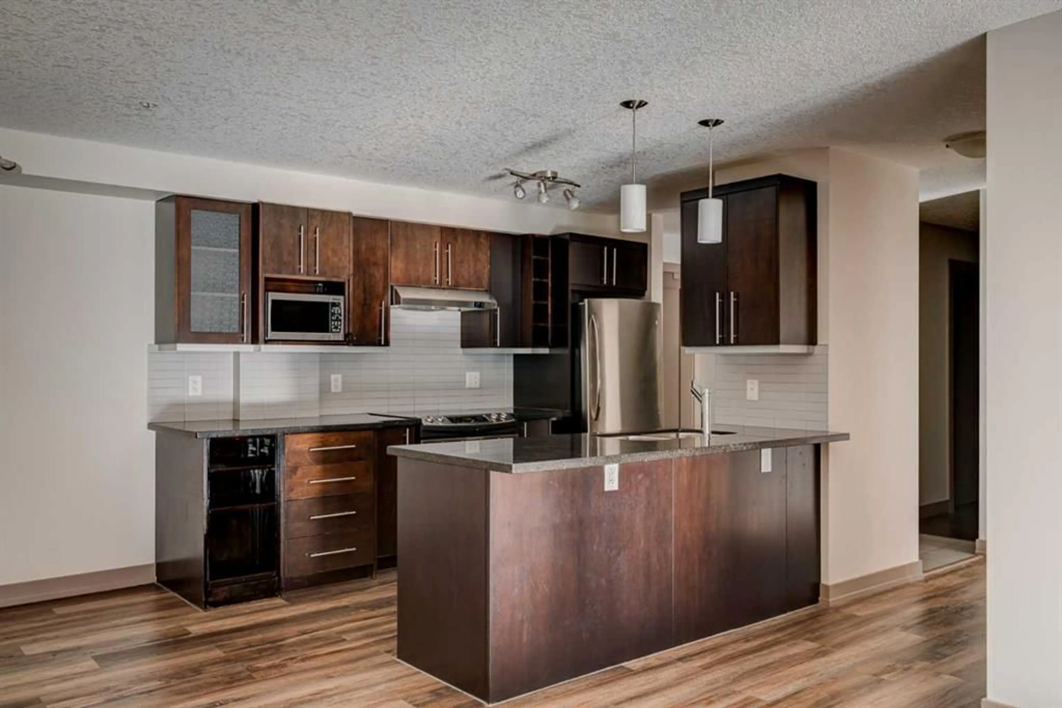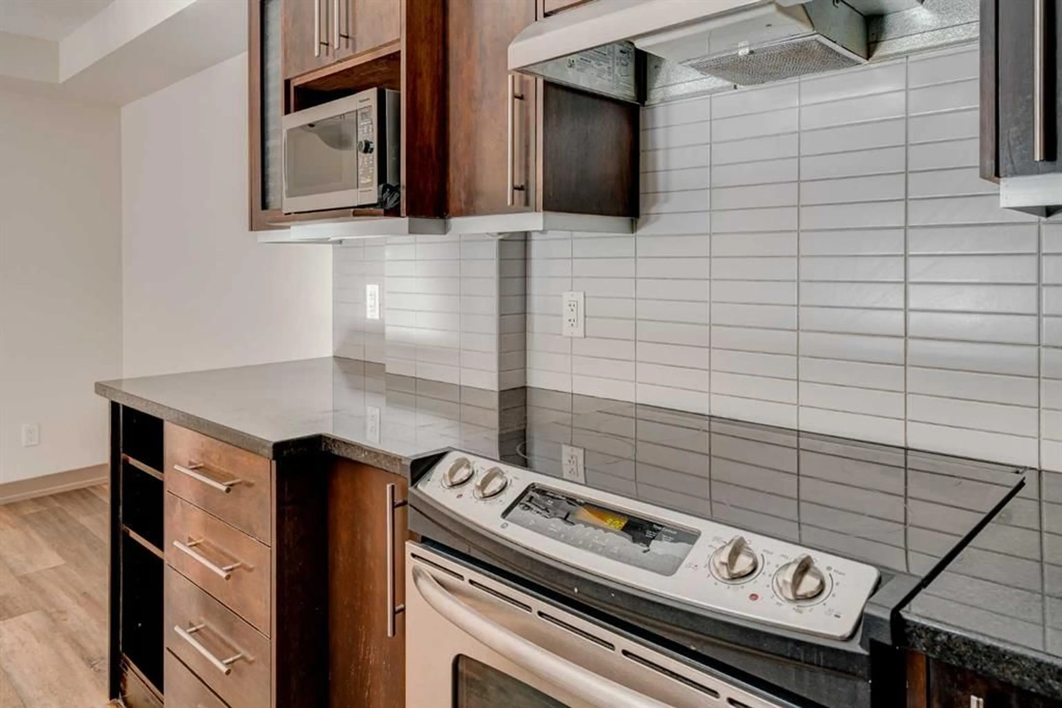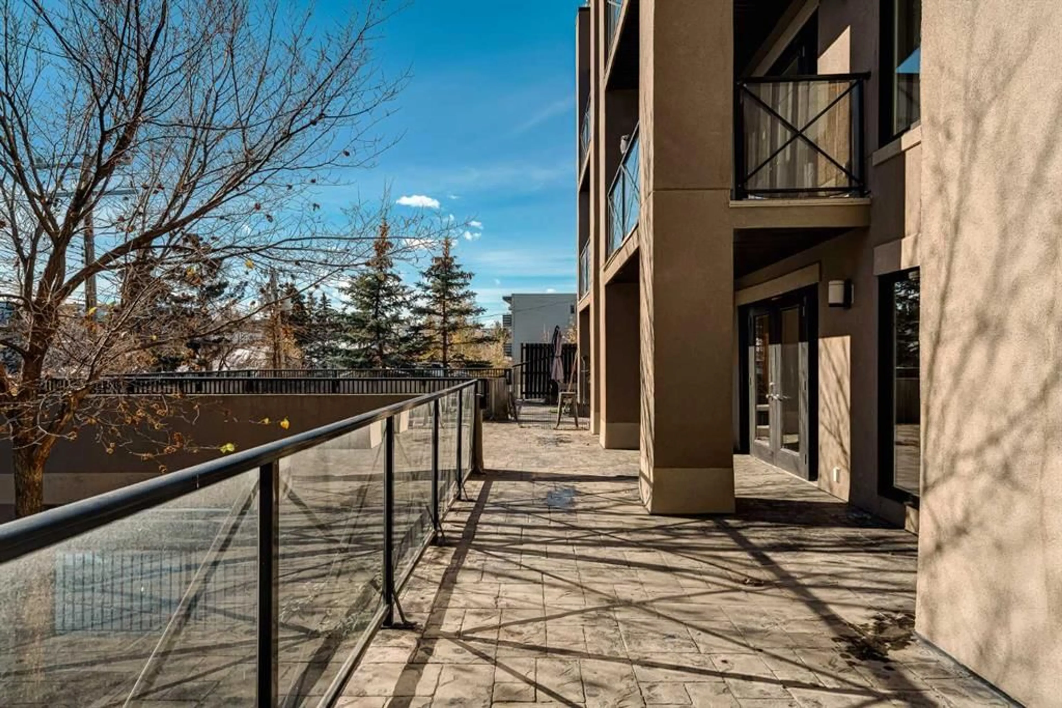1805 26 Ave #209, Calgary, Alberta T2T 1E2
Contact us about this property
Highlights
Estimated valueThis is the price Wahi expects this property to sell for.
The calculation is powered by our Instant Home Value Estimate, which uses current market and property price trends to estimate your home’s value with a 90% accuracy rate.Not available
Price/Sqft$345/sqft
Monthly cost
Open Calculator
Description
Discover your urban oasis in the heart of South Calgary, perfectly positioned for young professionals craving convenience and style. Just a short stroll from trendy Marda Loop—think morning coffee at Our Daily Brett—this chic 2-bed + Den condo offers seamless access to the buzzing 17th Ave entertainment district and downtown core. Step into 1,013 sq ft of modern elegance, featuring sleek luxury vinyl flooring, gourmet kitchen with stainless steel appliances, and stunning granite countertops in both kitchen and bathrooms. The open-concept living room flows effortlessly, ideal for hosting friends or unwinding after a busy day. Your semi-private 400 sq ft south-facing terrace bathes in natural light, creating the perfect spot for morning yoga or evening cocktails with city views. The spacious primary bedroom boasts a luxurious 4-piece ensuite with high-end fixtures, while the second bedroom, also south-facing, floods with sunlight. Need a home office or gym? The versatile den has you covered. Plus, enjoy the comfort of in-floor heating (included in condo fees!) and the convenience of a heated underground parking stall. This is more than a home—it’s a lifestyle. Embrace walkable urban living, vibrant nightlife, and modern comforts tailored for ambitious professionals. Schedule your viewing today and make this South Calgary gem yours!
Property Details
Interior
Features
Main Floor
Living Room
17`7" x 12`10"Bedroom - Primary
12`2" x 10`3"Kitchen
11`0" x 9`3"Bedroom
8`11" x 8`11"Exterior
Features
Parking
Garage spaces -
Garage type -
Total parking spaces 1
Condo Details
Amenities
Elevator(s), Other, Parking, Secured Parking, Storage, Visitor Parking
Inclusions
Property History
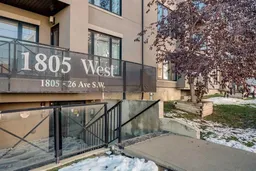 31
31
