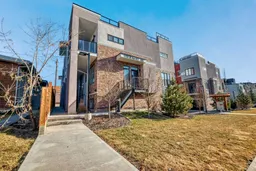This exceptional three-bedroom, three-and-a-half-bathroom townhome seamlessly blends modern sophistication with timeless New York City vintage-inspired design. Nestled in the highly sought-after South Calgary/Marda Loop neighbourhood, this meticulously crafted residence offers a refined urban lifestyle in one of Calgary"s most vibrant communities. The lower level provides direct access to the side-by-side twocar garage, additional storage, and a generously sized bedroom complete with its own ensuite. On the main level, an inviting open-concept layout is enhanced by luxury vinyl plank flooring and expansive windows that fill the space with natural light. The living area showcases a striking fireplace with a tile surround and mantle, creating a warm and inviting focal point. Flowing seamlessly from the living room, the chef-inspired kitchen features stone countertops, a spacious breakfast bar, ample white cabinetry, pot drawers, and premium stainless steel appliances, including a wall oven and gas cooktop. A Juliet balcony with a gas line provides added convenience for outdoor cooking, while a stylish two-piece powder room completes the level. The upper floor is designed for comfort and privacy, offering two primary bedrooms, each with their own walk-in closet and elegantly appointed ensuite bathroom. A conveniently located laundry area enhances the home's functionality. The private rooftop patio serves as the ultimate retreat, offering breathtaking views. The perfect setting for relaxation or entertaining. Located just steps from parks, recreation facilities, boutique shops, and some of Calgary's best dining options along 14th Street and 33rd Avenue, this townhome offers the perfect balance of urban convenience and neighbourhood charm. A rare opportunity to own an architecturally stunning home in a prime inner-city location. This townhome was the builder show home so you will see all the extras in this home, some New Build warranties still available.
Inclusions: Dryer,Garage Control(s),Gas Stove,Microwave,Refrigerator,Washer,Window Coverings
 32
32


