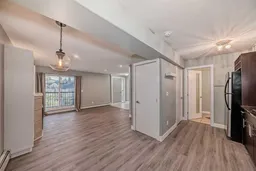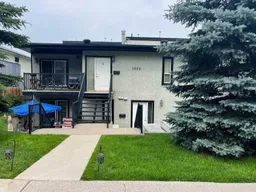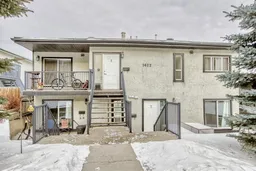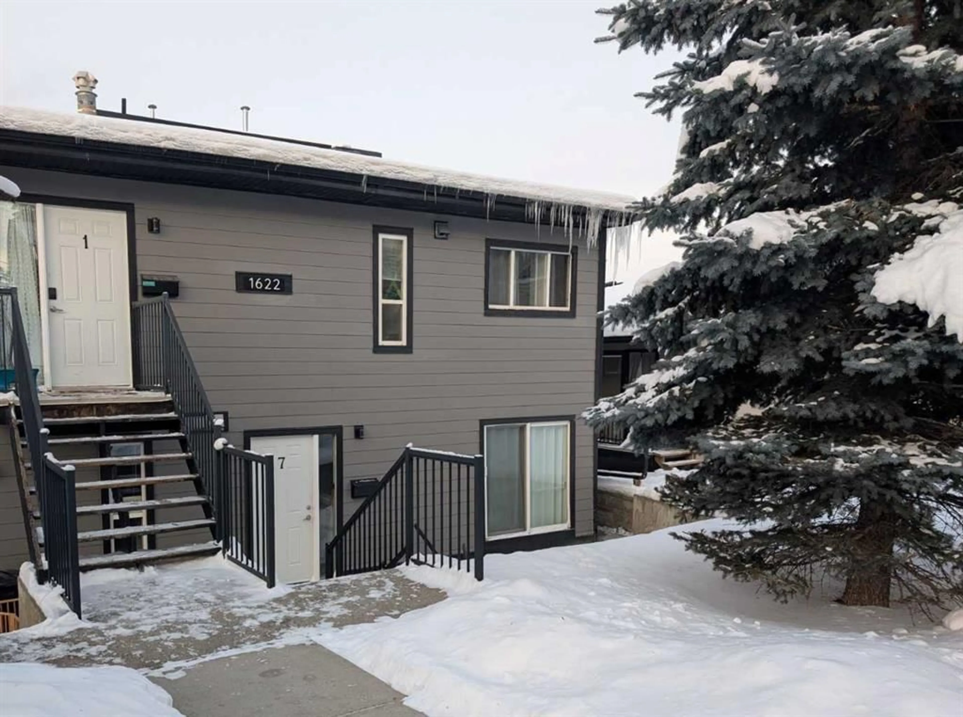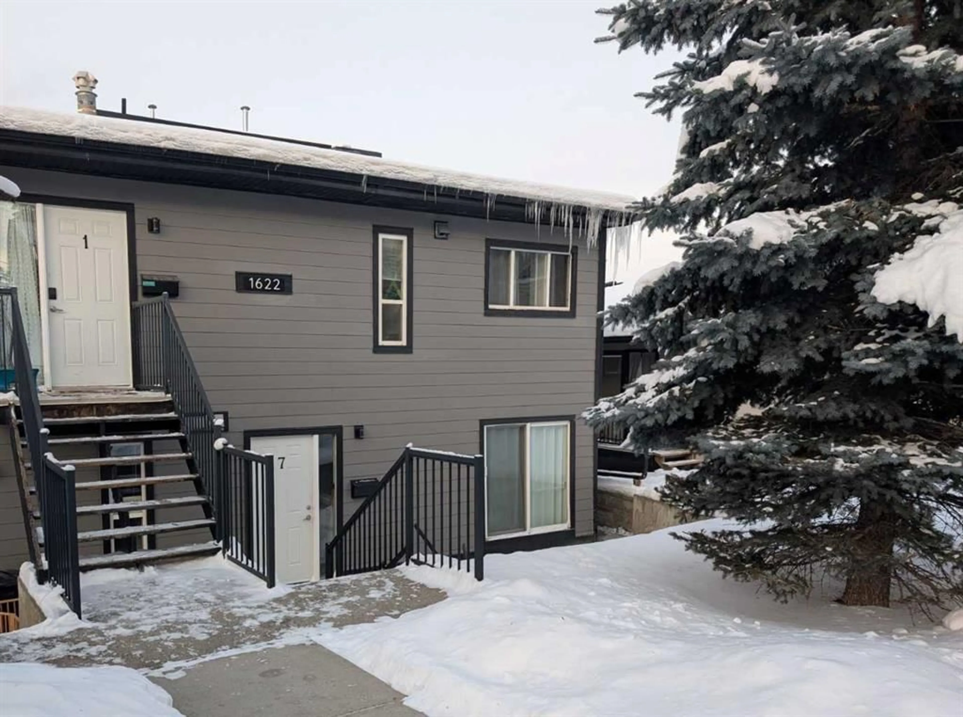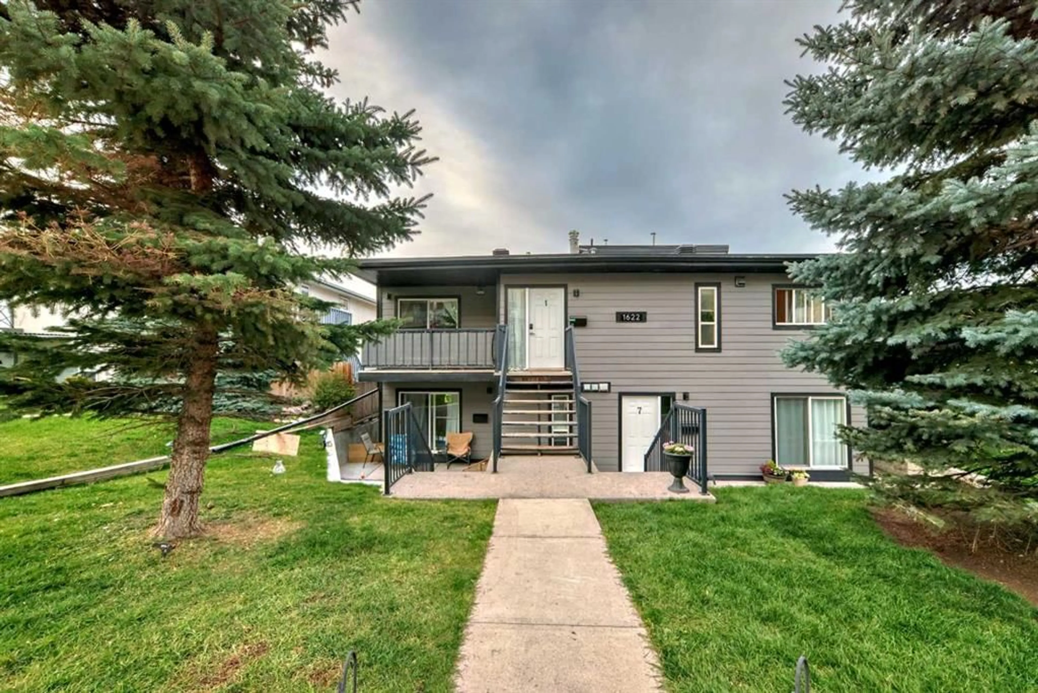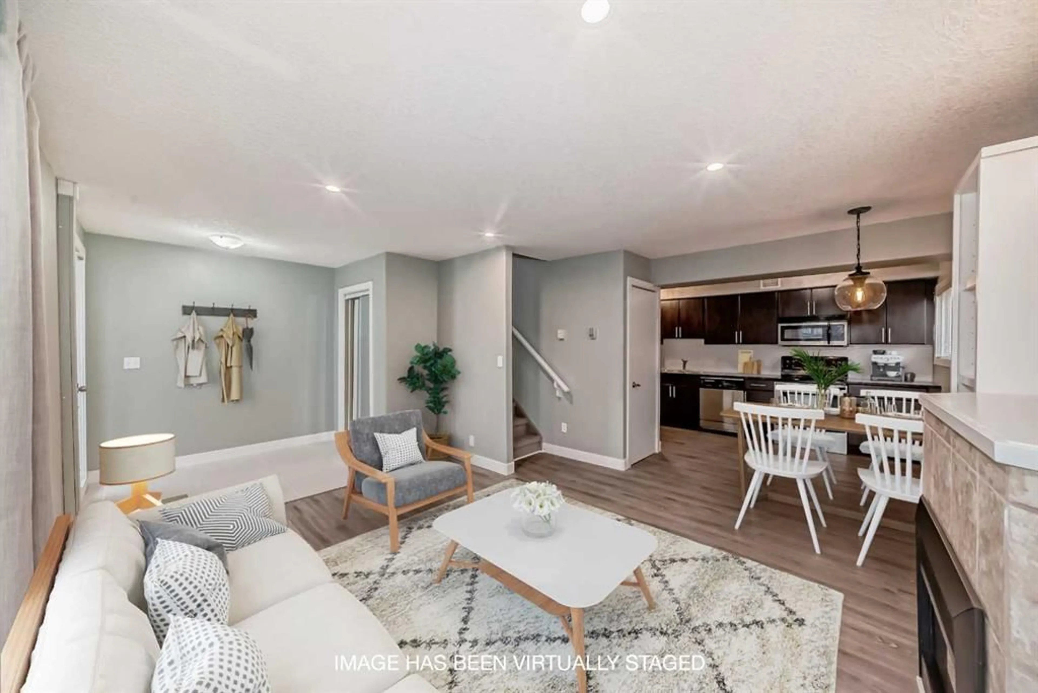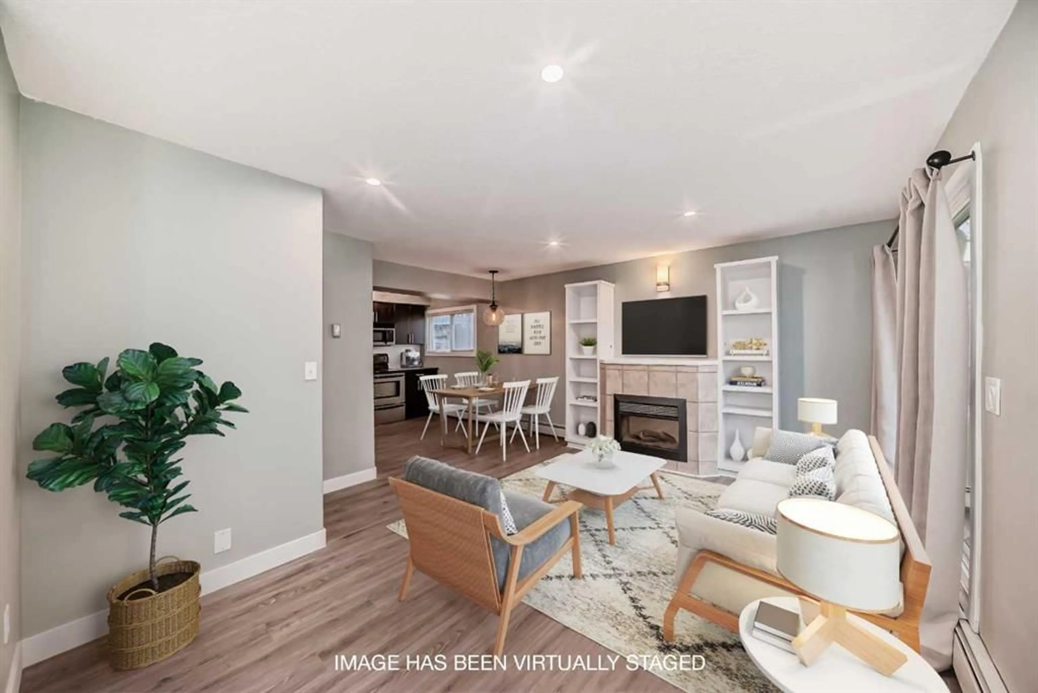1622 28 Ave #4, Calgary, Alberta T2T 1J4
Contact us about this property
Highlights
Estimated ValueThis is the price Wahi expects this property to sell for.
The calculation is powered by our Instant Home Value Estimate, which uses current market and property price trends to estimate your home’s value with a 90% accuracy rate.Not available
Price/Sqft$313/sqft
Est. Mortgage$1,288/mo
Maintenance fees$891/mo
Tax Amount (2024)$1,277/yr
Days On Market81 days
Description
Ever wished of OWNING a modern 3 bedroom (or 2+den) INNER CITY condo, boasting close to 1000 sq ft, tasteful updates and be able to afford it? Welcome Home. The heart of the home, the kitchen, is sure to impress with it's dark cabinets, gleaming full height subway backsplash, GRANITE countertop, and stainless steel kitchen appliances. The kitchen, eating space, and family room, all upgraded with new luxury vinyl plank (2024), all flow together into one GREAT room, allowing the party to flow, while the large patio doors encourage everyone to enjoy the expansive main balcony. The centerpiece of the family room is the electric fireplace, with matching bookcases. Completing the main level is a 2 piece bathroom, small storage, and stacking laundry. Going upstairs you'll find 3 bedrooms or 2 bedrooms + den. The 3rd/den currently has a knockout, ideal for a den and easily switched into private bedroom. Four piece upstairs bath with granite countertop. The master bedroom has a private balcony, the width of the entire unit. The location is IDEAL, with west downtown just over 1 mile away, and landmarks like Calgary Tower under 2 miles, it makes for the ultimate quick daily commute, including via a short bus hop on 14th to the C-Train. Enjoy the Bow Valley river valley parks, just 1.4 miles, or Elbow only 1.5 miles and when it's when it's time to enjoy the ultimate outdoor paradises can be found only 70 minutes away in Banff. This AFFORDABLE condo has it ALL. Great looks. Stylish upgrades. Inner city location. What more could you hope for? Call today for your private viewing.
Property Details
Interior
Features
Main Floor
Living Room
47`0" x 32`10"Kitchen
49`9" x 22`2"2pc Bathroom
0`0" x 0`0"Exterior
Features
Parking
Garage spaces -
Garage type -
Total parking spaces 1
Condo Details
Amenities
Parking, Storage, Visitor Parking
Inclusions
Property History
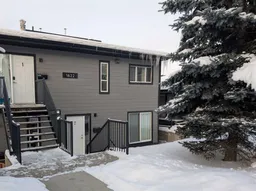 43
43