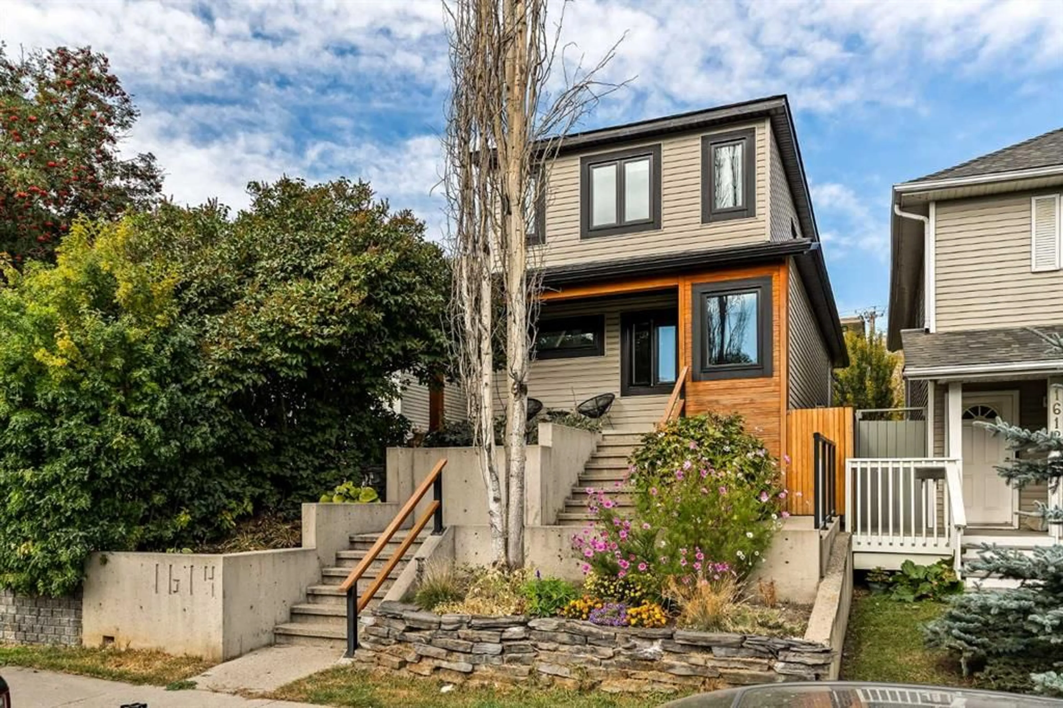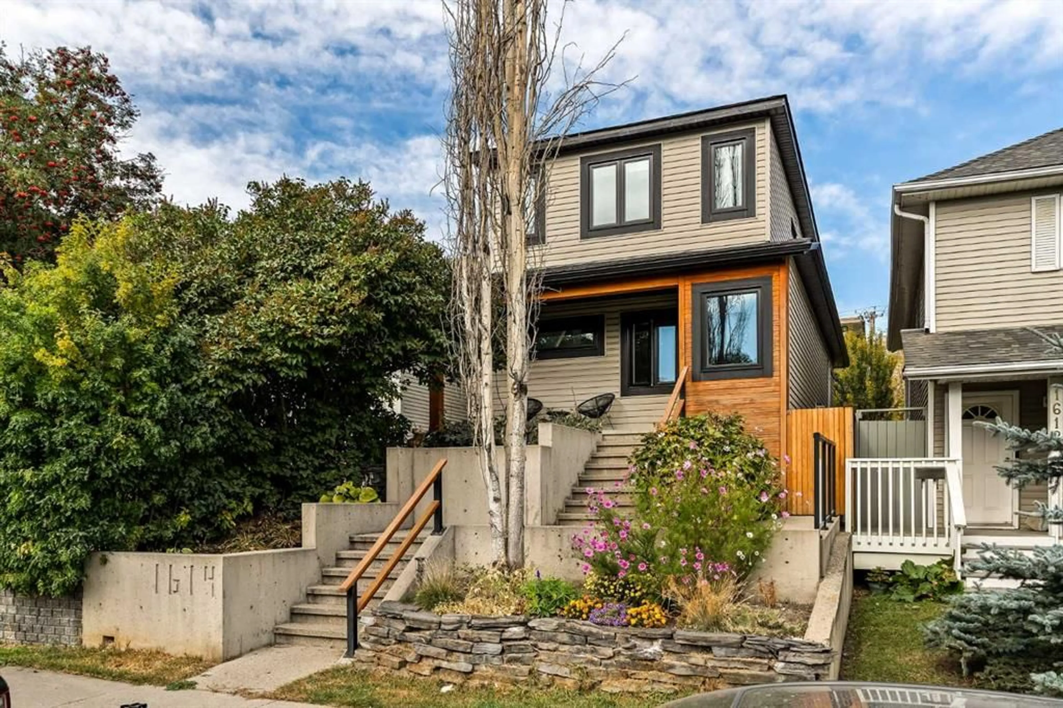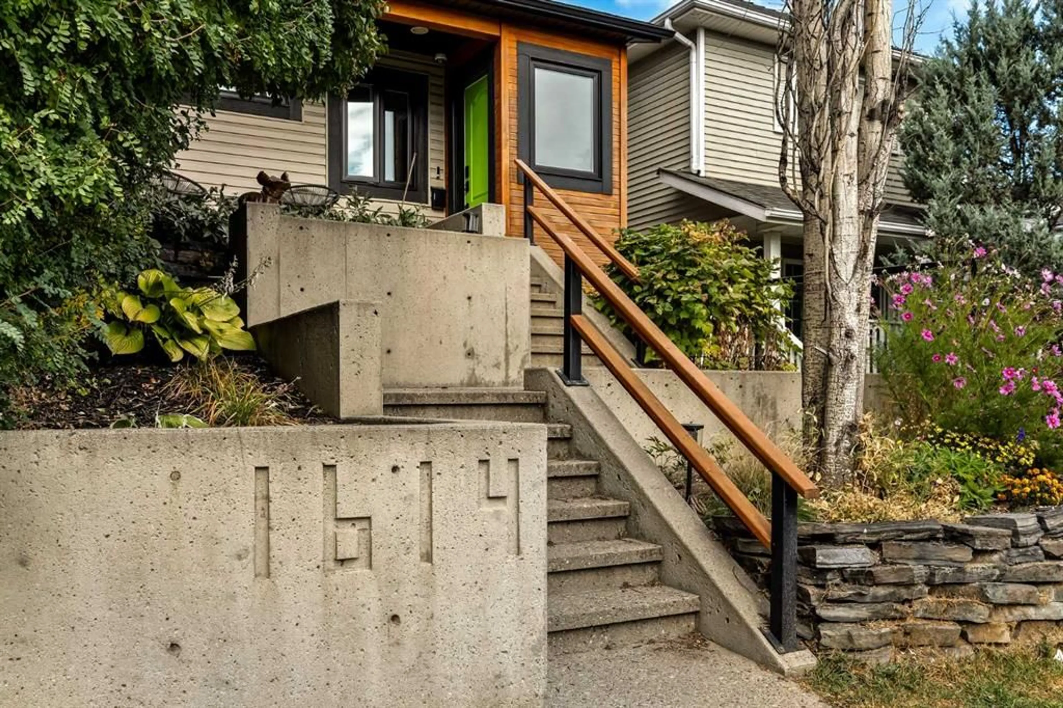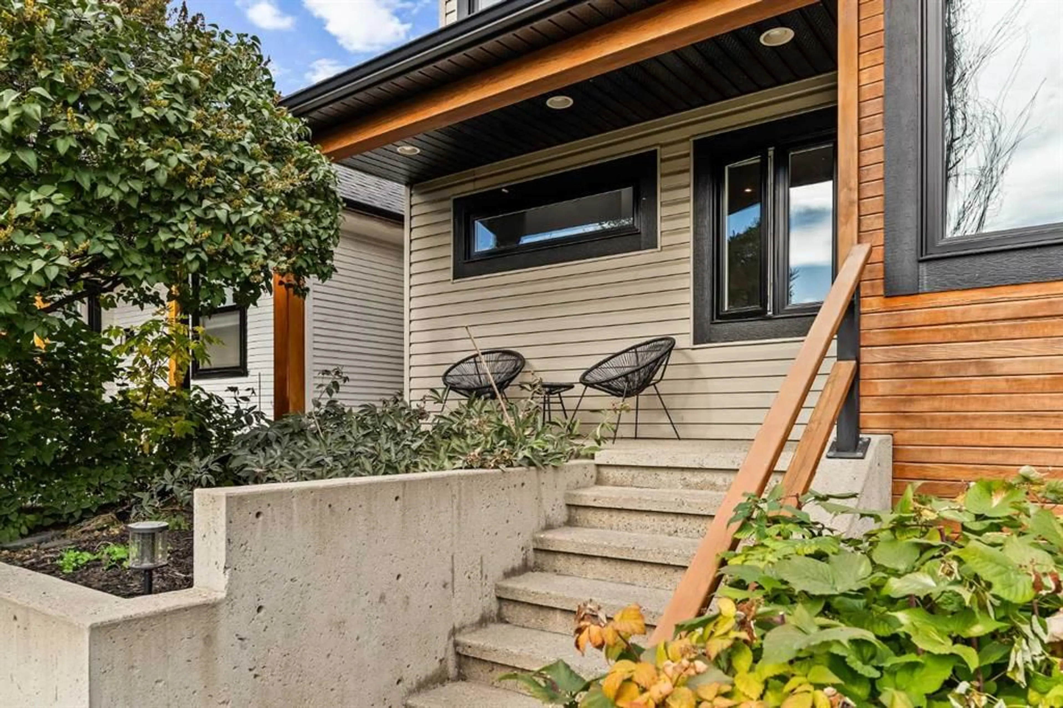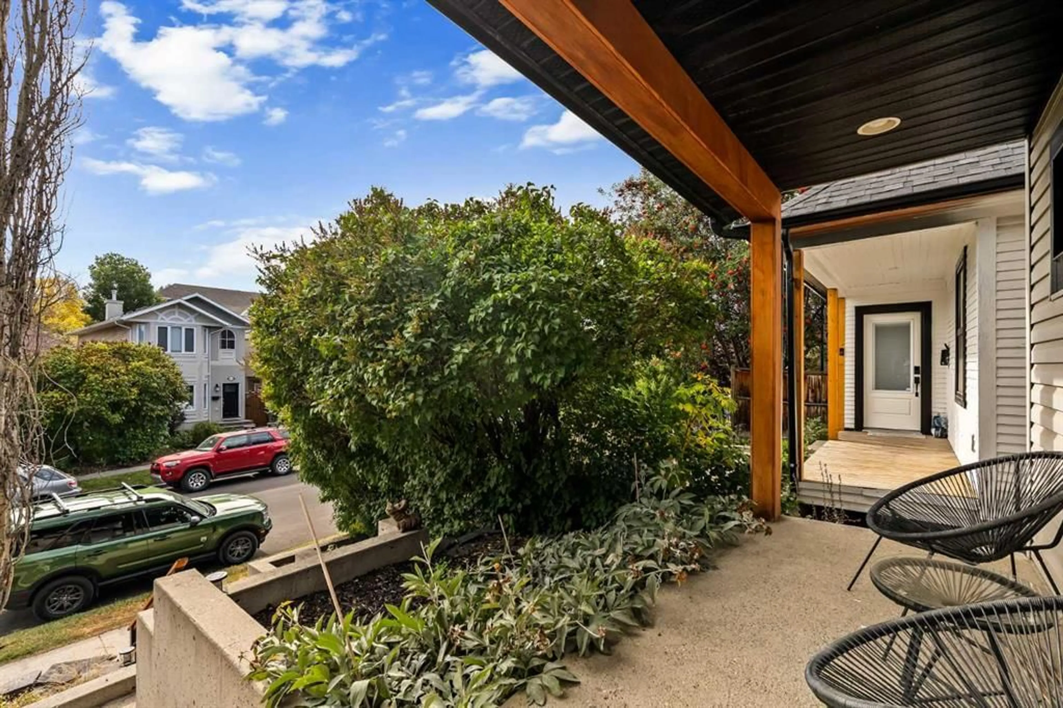1614 27 Ave, Calgary, Alberta T2T 1G6
Contact us about this property
Highlights
Estimated valueThis is the price Wahi expects this property to sell for.
The calculation is powered by our Instant Home Value Estimate, which uses current market and property price trends to estimate your home’s value with a 90% accuracy rate.Not available
Price/Sqft$602/sqft
Monthly cost
Open Calculator
Description
Welcome to this beautifully maintained home in the heart of South Calgary - just minutes from Marda Loop, 17th Avenue, the Beltline, and more. As you arrive, you’re greeted by charming curb appeal with mature trees, vibrant flower beds, and concrete accents guiding you up to the sun-filled front porch. From here, soak in the south-facing views that overlook the community below. Enter inside to a bright, open-concept main floor where natural light flows seamlessly from front to back. The cozy front living area, complete with a gas fireplace, leads into the recently updated kitchen featuring stainless steel appliances, quartz counters, and a stylish new backsplash. Adjacent to the kitchen, the dining space easily accommodates family gatherings and entertaining, while the patio doors open to your private deck for indoor-outdoor living. This home has been thoughtfully cared for, with brand-new windows installed this year and upgraded air conditioning for year-round comfort. Upstairs, the primary retreat offers a 5-piece ensuite with dual vanities, plus the convenience of upstairs laundry. A second bedroom completes this level. The fully developed lower level provides even more living space with a large rec room, wet bar, full bathroom, and two guest bedrooms. The walkout basement opens directly to the backyard, creating another perfect spot for relaxation. Outside, enjoy a manicured lawn, raised garden beds, and a refinished upper deck overlooking the yard. The oversized double detached garage provides plenty of storage and privacy fencing completes this picture-perfect retreat. Book your showing today!
Property Details
Interior
Features
Main Floor
Kitchen
13`6" x 8`11"Dining Room
13`6" x 9`11"Living Room
13`8" x 13`4"Balcony
18`11" x 10`11"Exterior
Features
Parking
Garage spaces 2
Garage type -
Other parking spaces 0
Total parking spaces 2
Property History
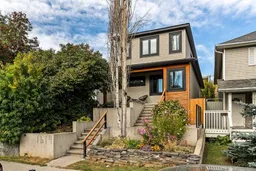 40
40
