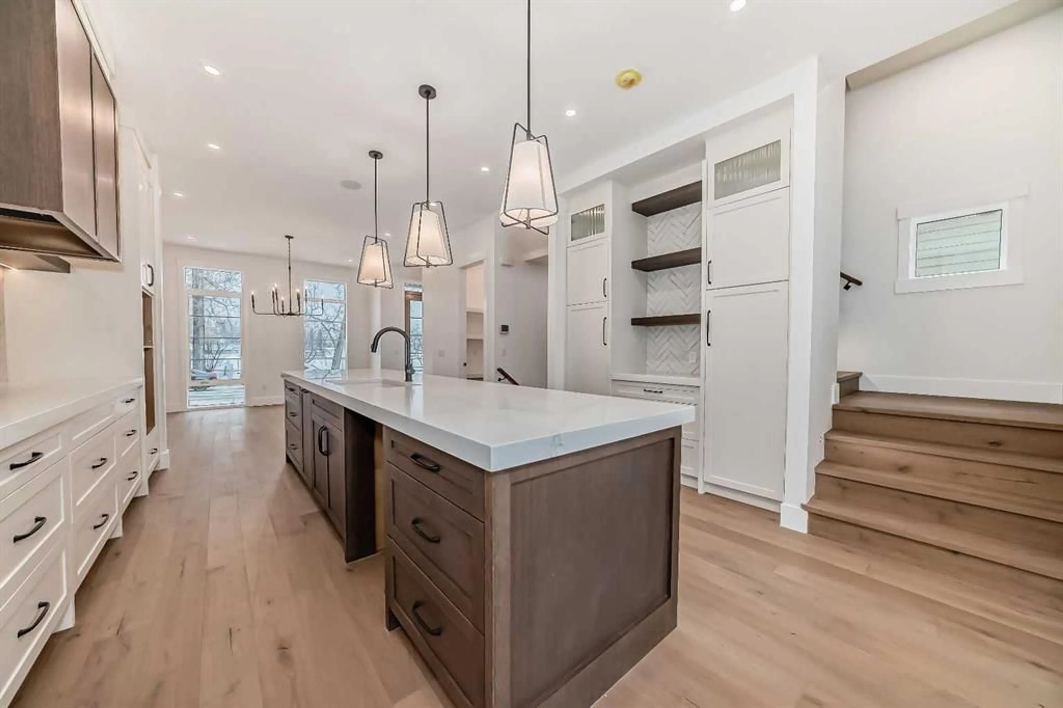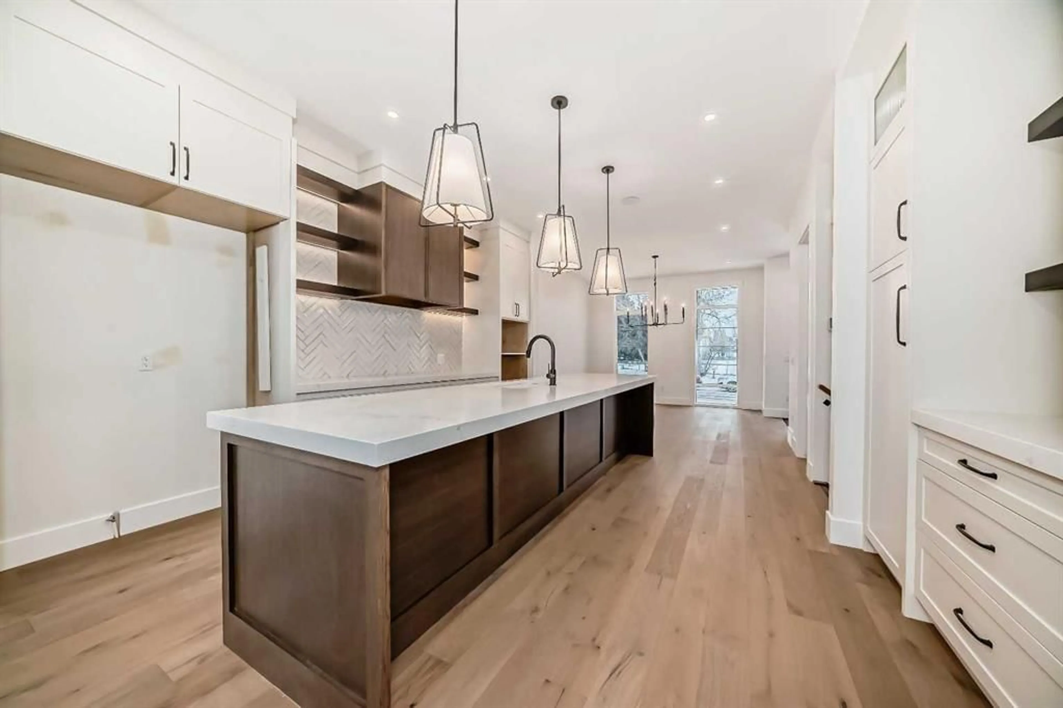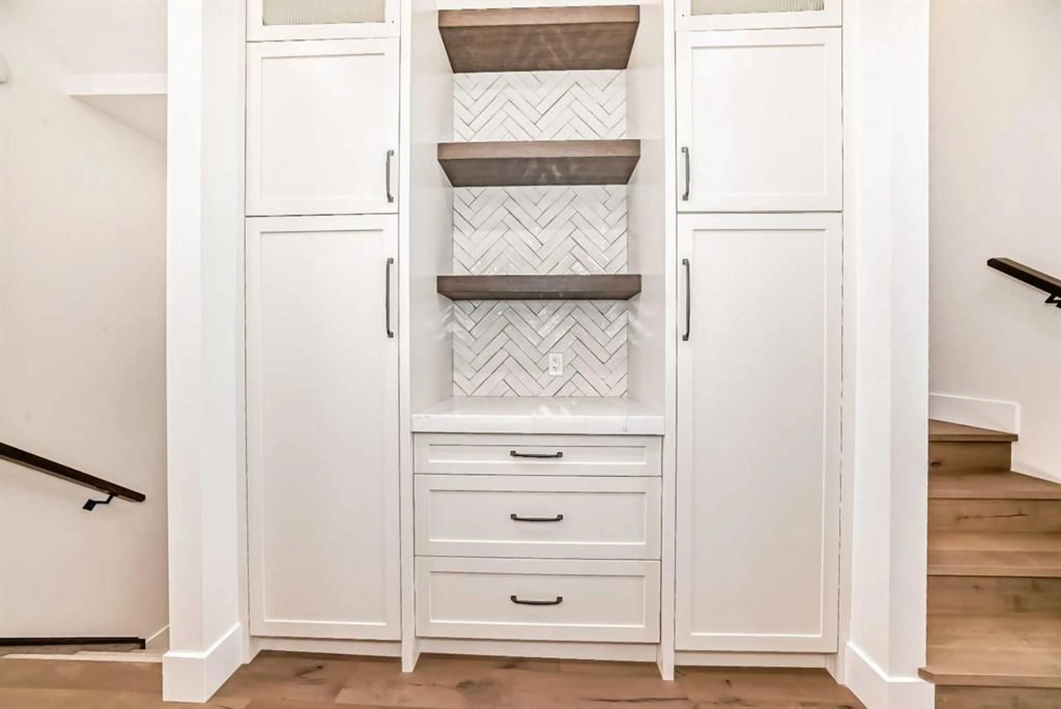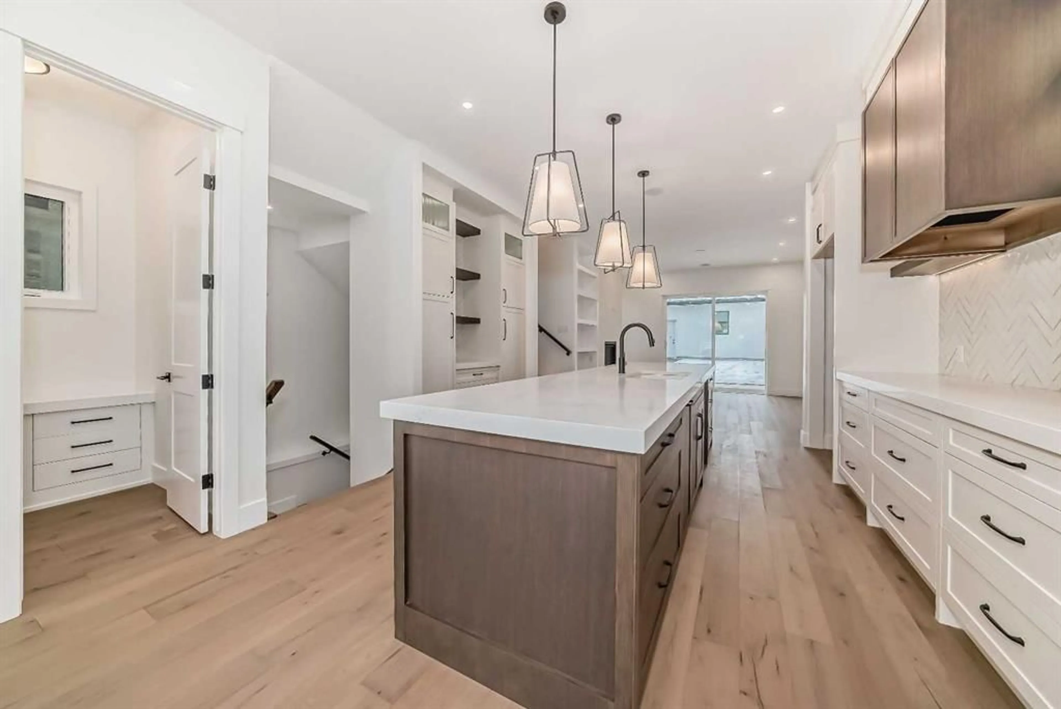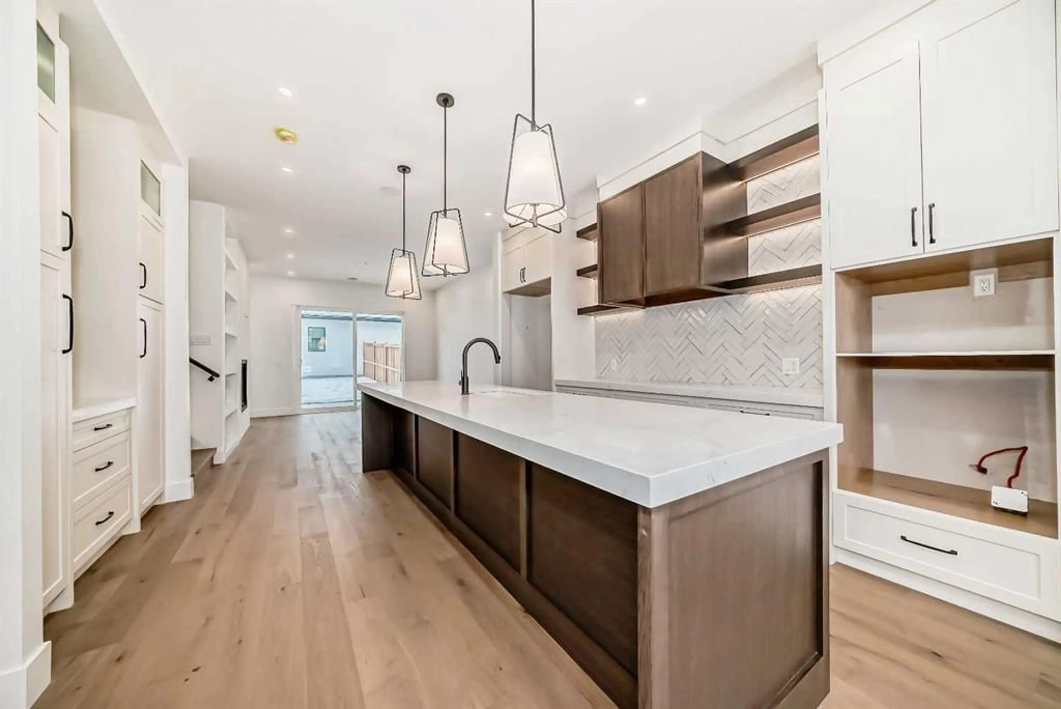1613 32 Ave, Calgary, Alberta T2T 1V8
Contact us about this property
Highlights
Estimated ValueThis is the price Wahi expects this property to sell for.
The calculation is powered by our Instant Home Value Estimate, which uses current market and property price trends to estimate your home’s value with a 90% accuracy rate.Not available
Price/Sqft$530/sqft
Est. Mortgage$6,441/mo
Tax Amount (2024)$5,114/yr
Days On Market170 days
Description
** OPEN HOUSE: Saturday, Apr. 26th 1-3pm ** Located in the highly sought-after community of South Calgary, 1613 32 Ave SW is a stunning modern 3 level home that offers a perfect blend of luxury, style, and functionality. Upon entry, you are welcomed into a spacious formal dining room and a convenient walk-in closet. The gourmet kitchen is a chef's dream, featuring a massive island, sleek quartz countertops, top-tier appliances, and custom ceiling-height cabinetry. The open-concept living room boasts a gas fireplace with built-ins, and patio doors lead to the back deck for seamless indoor-outdoor living and a buil-in desk. The main level also includes a mudroom and powder room. Upstairs, the primary bedroom offers a luxurious retreat with an ensuite bathroom featuring a walk-in shower, soaking tub, dual vanity, and in-floor heating, plus a large walk-in closet. The second bedroom has a walk-in closet and is connected to a full bathroom, while a built-in desk in the hallway adds functionality. The upper level also features a laundry room for convenience. The loft level is designed for entertaining with a bright living area that opens to a private balcony with stunning views, a wet bar, and a primary bedroom with an ensuite bathroom and dual walk-in closets—one for her and one for him. The fully finished basement includes a huge rec room with a built-in media center and wet bar, plus an office/gym, storage under the stairs, a full bathroom, and an additional bedroom with a walk-in closet. Outside, a double-detached garage offers secure parking and extra storage. This home provides the perfect combination of modern design, luxury finishes, and a prime location close to parks, shops, restaurants, and top-rated schools. Don’t miss the chance to make this exceptional property yours!
Property Details
Interior
Features
Upper Floor
Office
4`0" x 7`4"Bedroom
12`7" x 14`0"5pc Ensuite bath
8`8" x 16`4"Walk-In Closet
9`1" x 7`0"Exterior
Features
Parking
Garage spaces 2
Garage type -
Other parking spaces 0
Total parking spaces 2
Property History
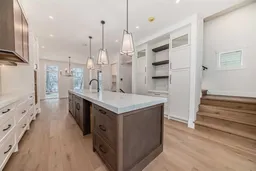 33
33
