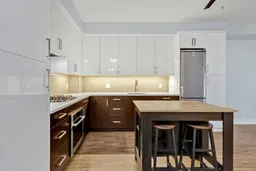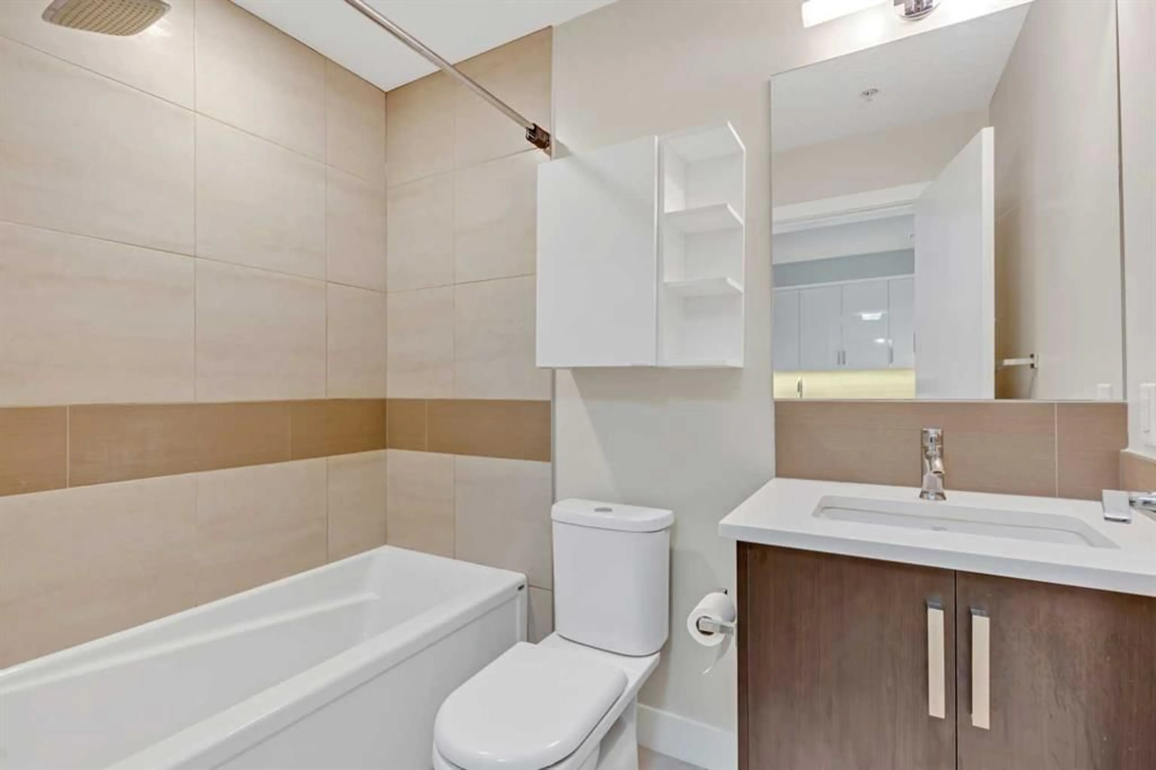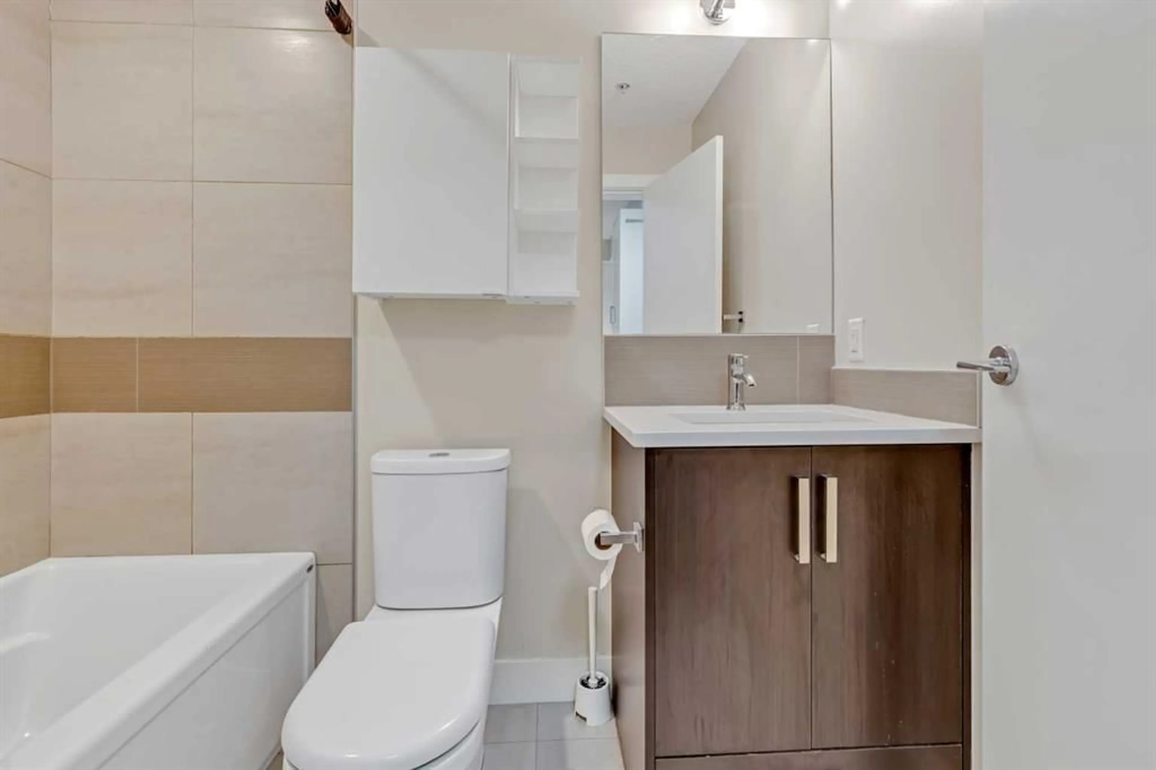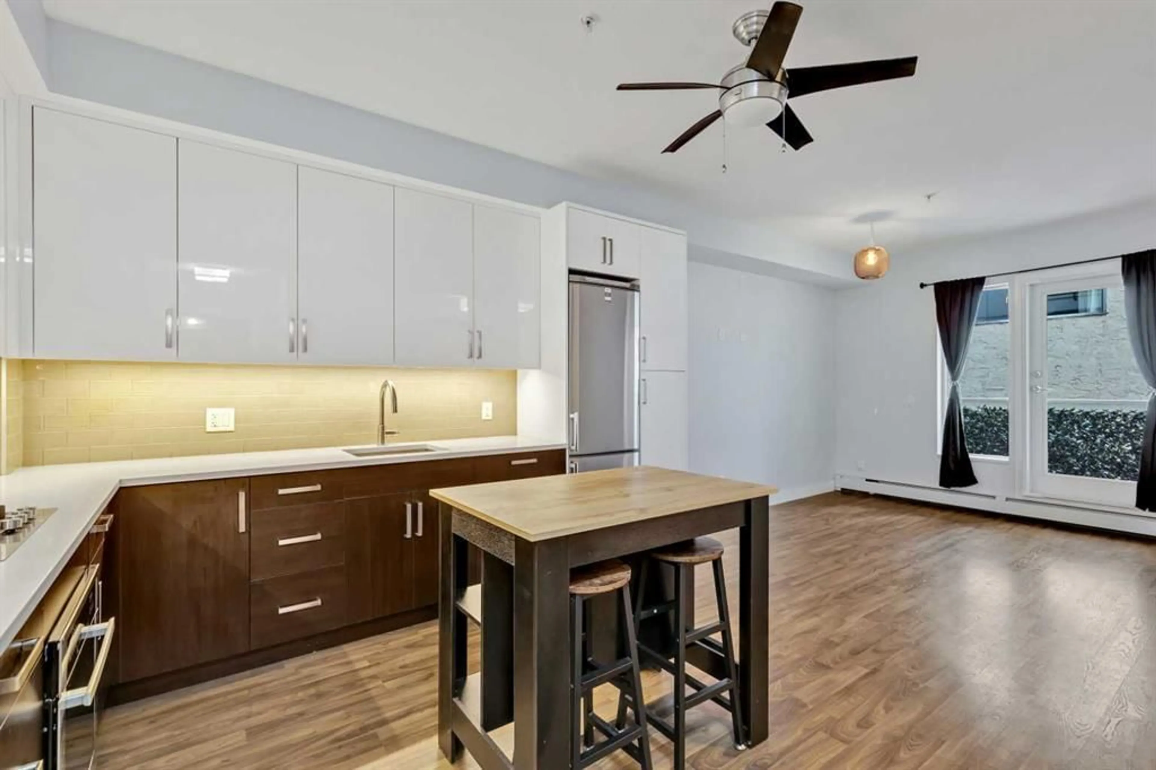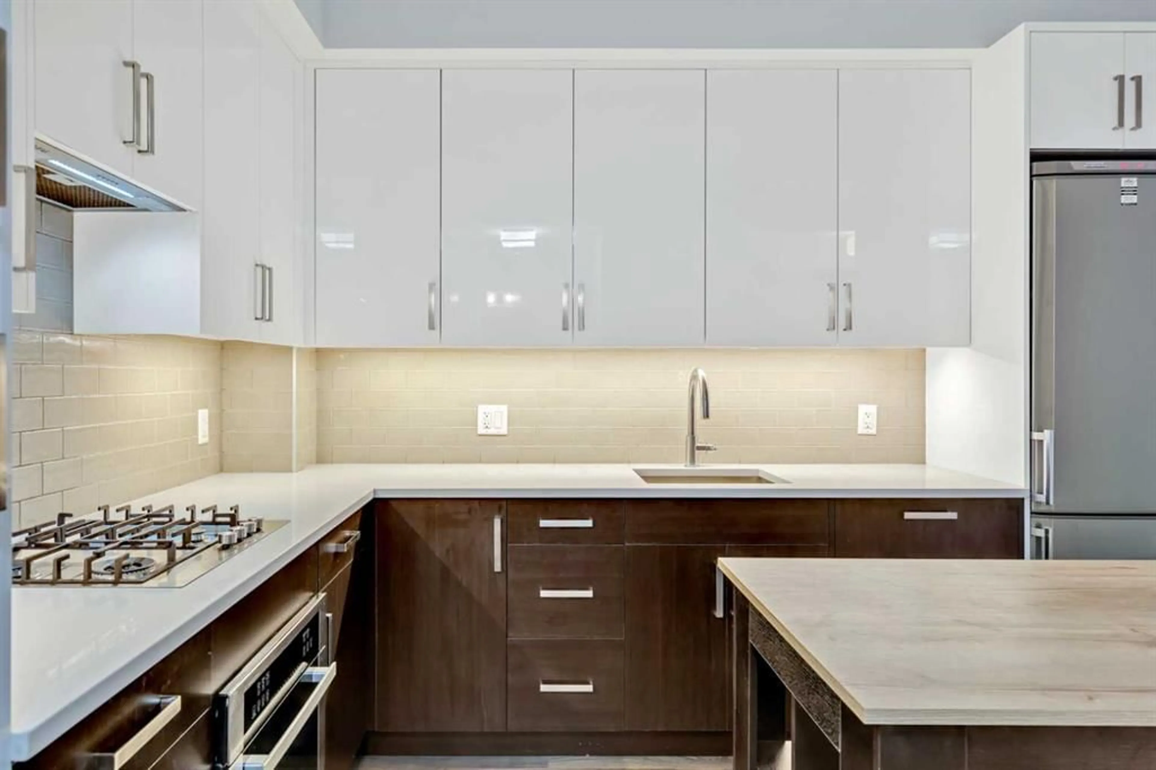1521 26 Ave #203, Calgary, Alberta T2T 1C4
Contact us about this property
Highlights
Estimated ValueThis is the price Wahi expects this property to sell for.
The calculation is powered by our Instant Home Value Estimate, which uses current market and property price trends to estimate your home’s value with a 90% accuracy rate.Not available
Price/Sqft$519/sqft
Est. Mortgage$1,181/mo
Maintenance fees$410/mo
Tax Amount (2024)$1,563/yr
Days On Market2 days
Description
Welcome to the Victory and Venture Building – where modern European design meets the unbeatable lifestyle of Marda Loop! This stylish 2-bedroom condo is perfect for a variety of buyers – whether you're a first-time homeowner, young family, professional, or investor, this unit checks all the boxes. The kitchen is a dream for home cooks, featuring quartz countertops, stainless steel appliances, a gas range, and ample soft-close cabinetry to keep everything neatly organized. The primary bedroom is thoughtfully designed with a floor-to-ceiling wardrobe and extra space for a vanity or additional dresser. The second bedroom also includes a custom wardrobe and comfortably fits a queen bed – or can be transformed into a home office or flex space to suit your needs. Other highlights include soaring 9 ft ceilings, an eco-friendly 4-piece bathroom, high-end laminate plank flooring, in-suite stacked washer and dryer, and a private balcony complete with gas BBQ hookup. You'll also appreciate the titled, secured underground parking and separate storage locker. Top it all off with access to a rooftop patio – the perfect spot to unwind, take in the views, and enjoy a drink after a long day. Located in the heart of vibrant Marda Loop, you're just steps away from restaurants, cafés, shops, pubs, groceries, parks, fitness studios, transit, and so much more. Don't miss this great opportunity!
Property Details
Interior
Features
Main Floor
Foyer
4`7" x 4`3"Laundry
3`2" x 3`3"Kitchen
11`1" x 12`9"Living Room
11`1" x 10`7"Exterior
Features
Parking
Garage spaces -
Garage type -
Total parking spaces 1
Condo Details
Amenities
Elevator(s), Roof Deck, Secured Parking, Storage, Trash, Visitor Parking
Inclusions
Property History
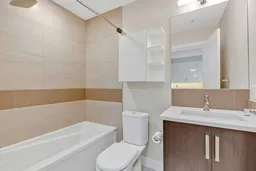 48
48