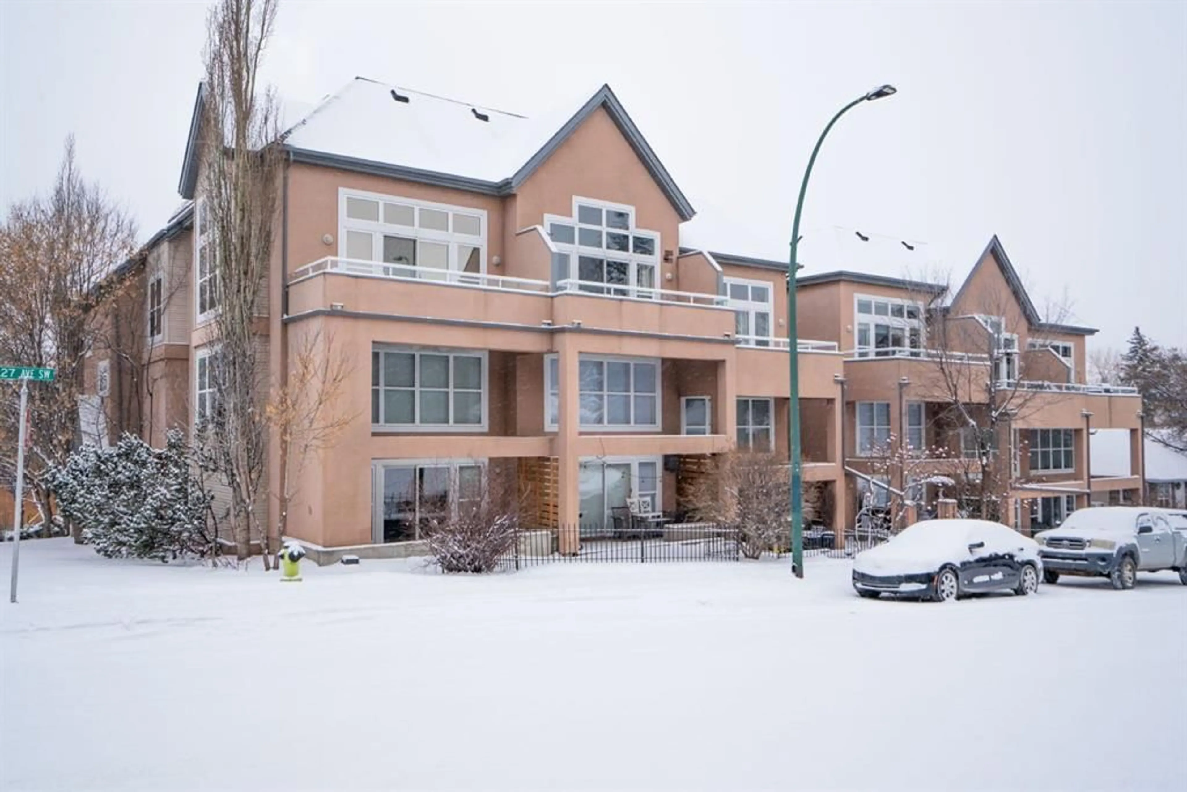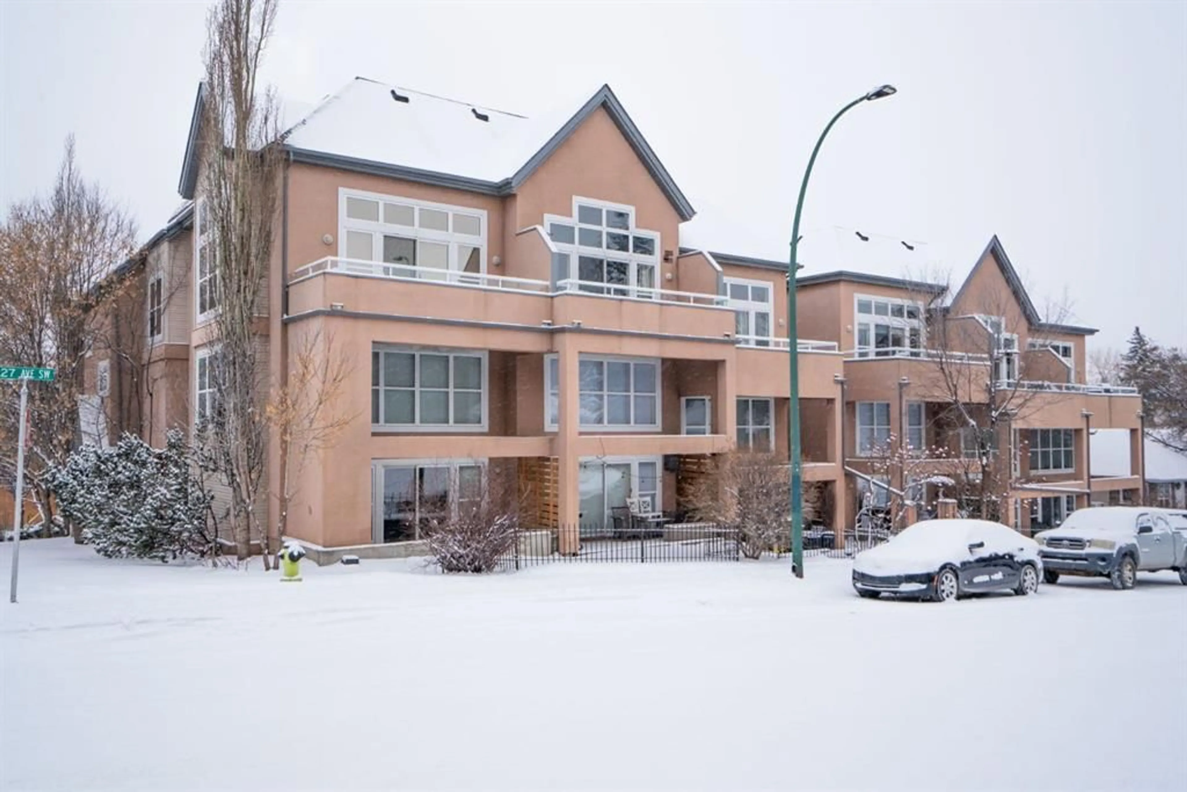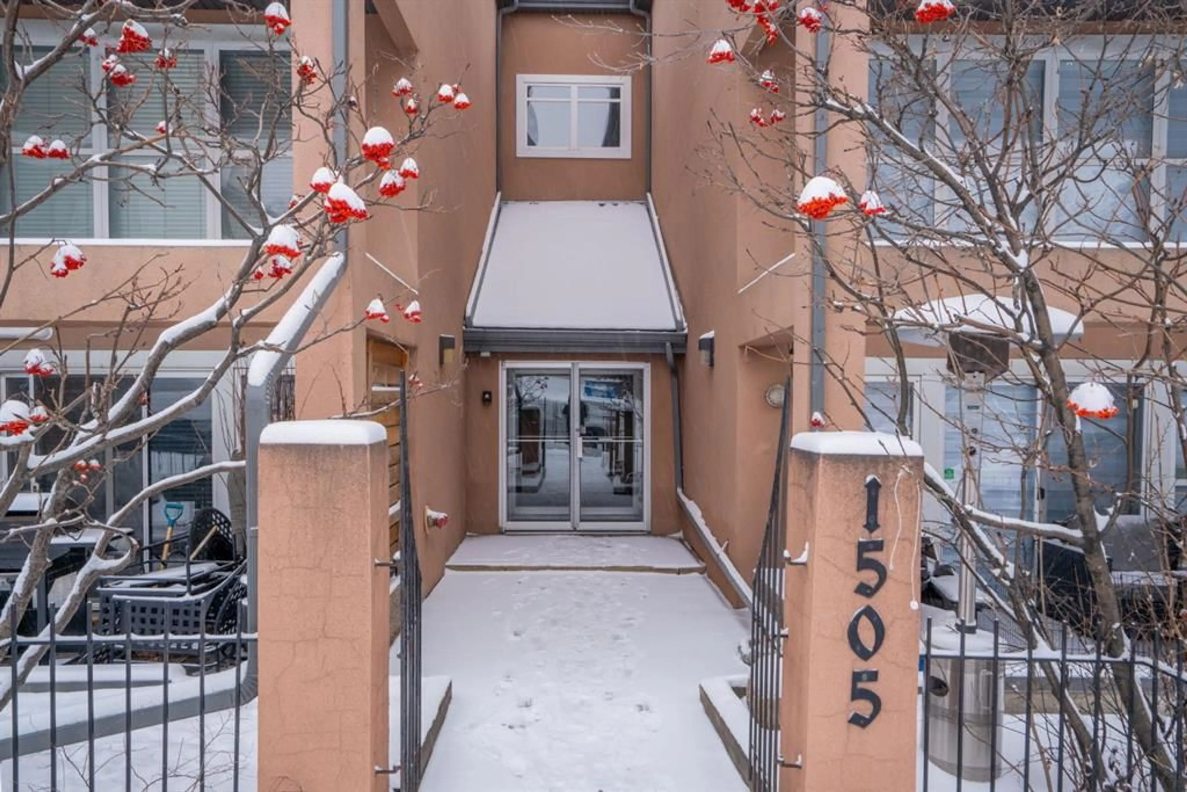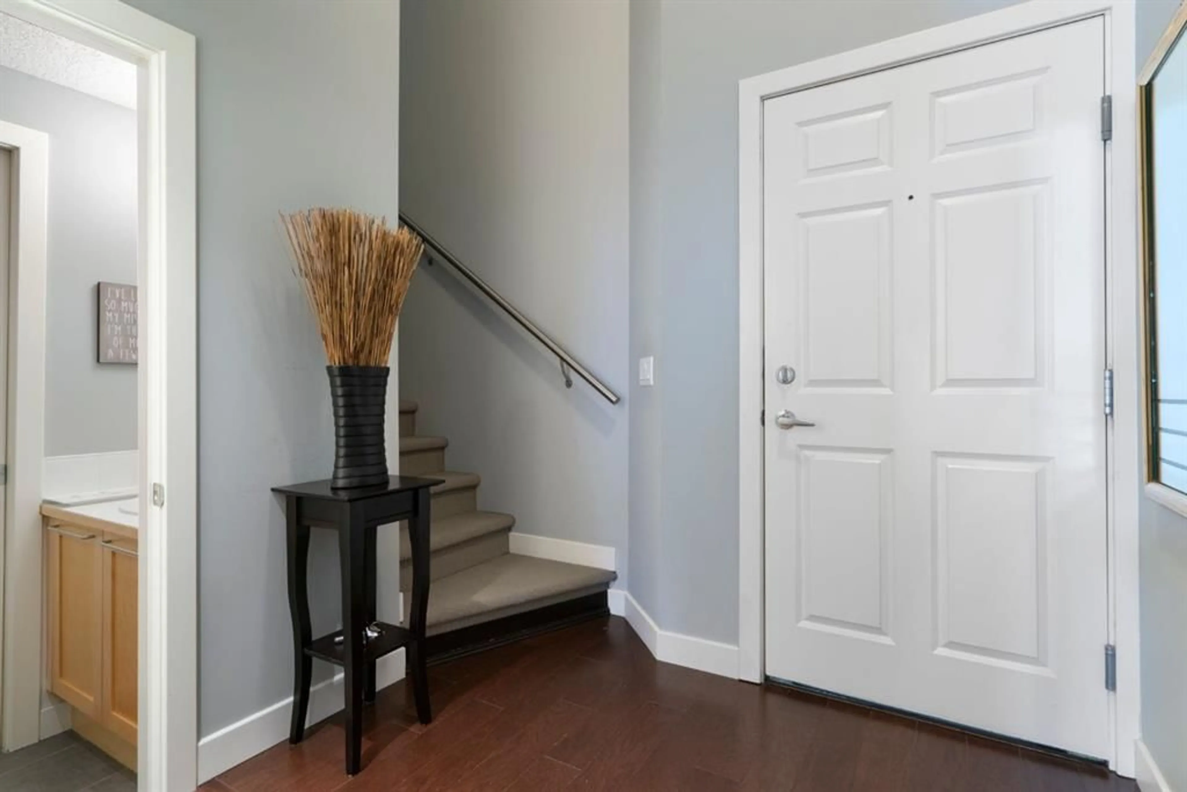1505 27 Ave #103, Calgary, Alberta T2T 1G5
Contact us about this property
Highlights
Estimated ValueThis is the price Wahi expects this property to sell for.
The calculation is powered by our Instant Home Value Estimate, which uses current market and property price trends to estimate your home’s value with a 90% accuracy rate.Not available
Price/Sqft$343/sqft
Est. Mortgage$1,460/mo
Maintenance fees$733/mo
Tax Amount (2024)$1,579/yr
Days On Market83 days
Description
.This modern classic Loft is so vibrant and why not love where you live? You'll be tempted to spend extra time relaxing in the Primary bedroom corner soaker tub. This is a great comfort zone in its own and overlooks the living room and dining area. With the towering 17 foot ceilings, even the loft gets an abundance of natural light. The modern kitchen with stainless steel appliances, rich mocha cabinetry that is complimented by the bright granite countertops and the accompanying breakfast bar. This is perfect for when you are entertaining guests. Luxury vinyl plank that is so easy to maintain, flows from the entrance to the towering front windows. A two piece 2nd bathroom on the main floor leads to your well placed extra in-unit storage and the upscale stacked laundry pair. A Titled parking stall in the heated underground garage is also a bonus. ...... Or leave your vehicle at home and walk a block to city public transportation. Are your wishes to live in a character district with every service imaginable.. ?? Take your pick between Eclectic Marda Loop or choose the popular 17th avenue strip, both just blocks away from you home.. Imagine how you would place your furniture in this stylish, character unit. The wide open floor plan will give you many options. Easy to show at your convenience.. Before you make a buying decision, book a showing. A great opportunity to make money on your investment. Less than one year ago, two very comparable units in that building, sold at $370K. Check it out, you won't be disappointed. Most furniture also available.
Property Details
Interior
Features
Main Floor
Kitchen
16`3" x 8`11"Living Room
16`3" x 12`3"2pc Bathroom
7`2" x 2`11"Dining Room
16`3" x 8`3"Exterior
Features
Parking
Garage spaces -
Garage type -
Total parking spaces 1
Condo Details
Amenities
Elevator(s), Park, Parking, Playground
Inclusions
Property History
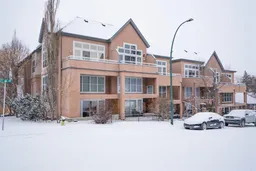 28
28
