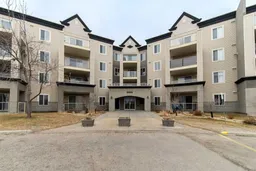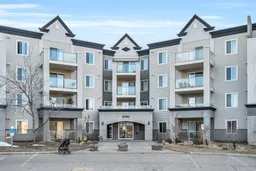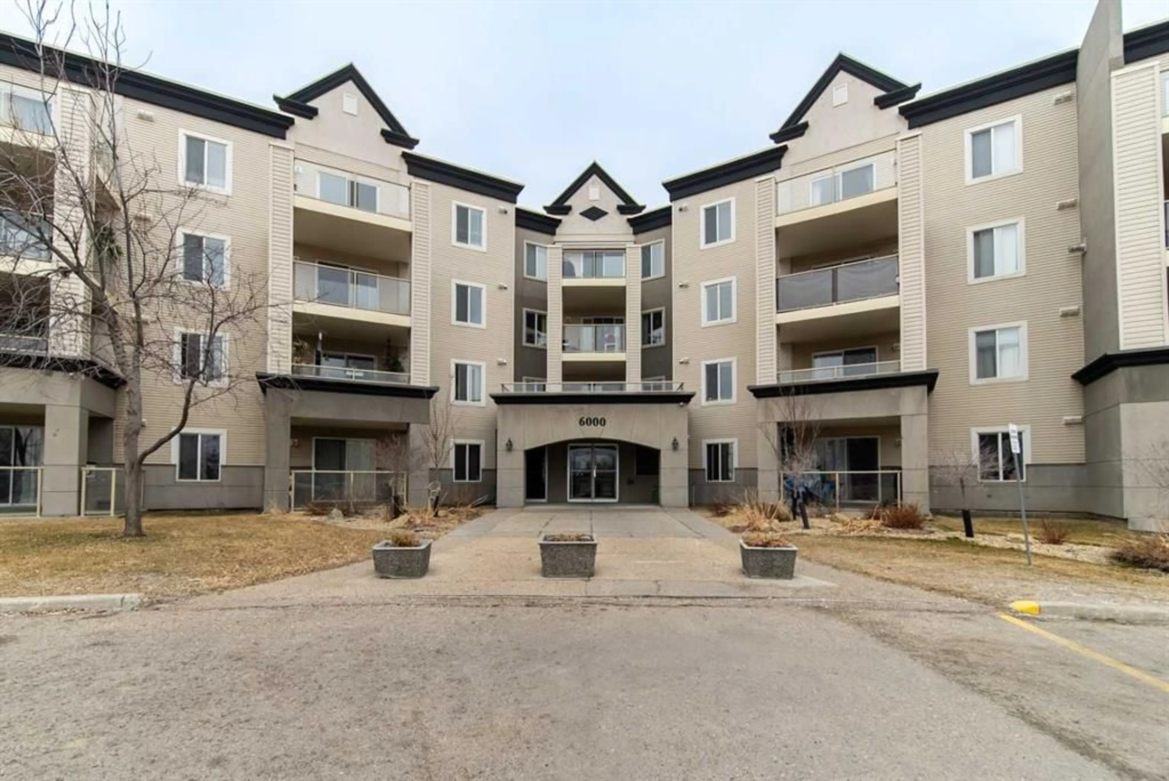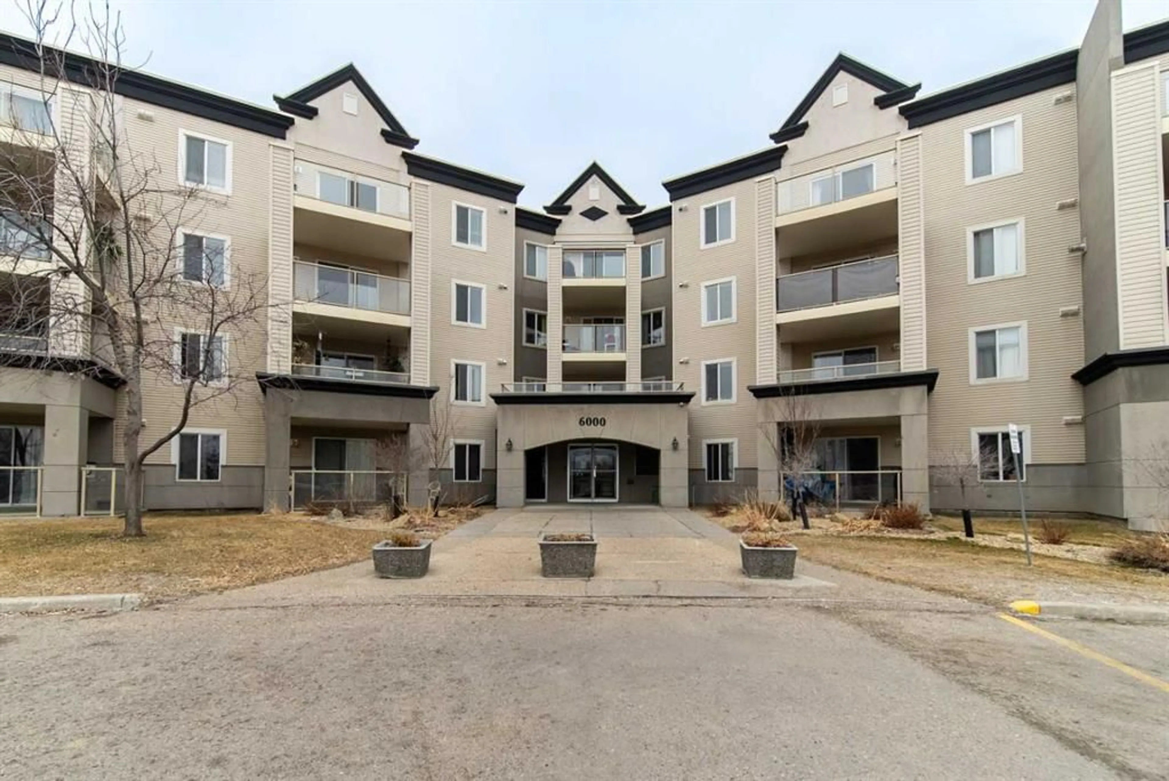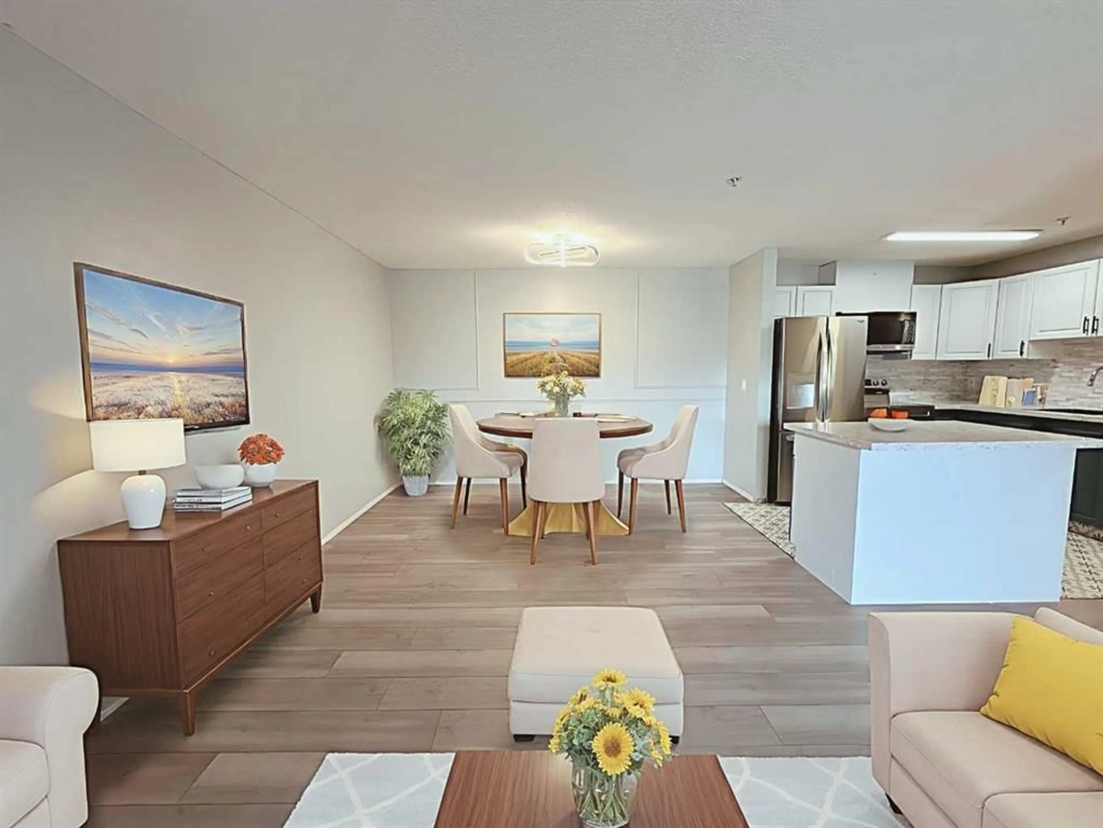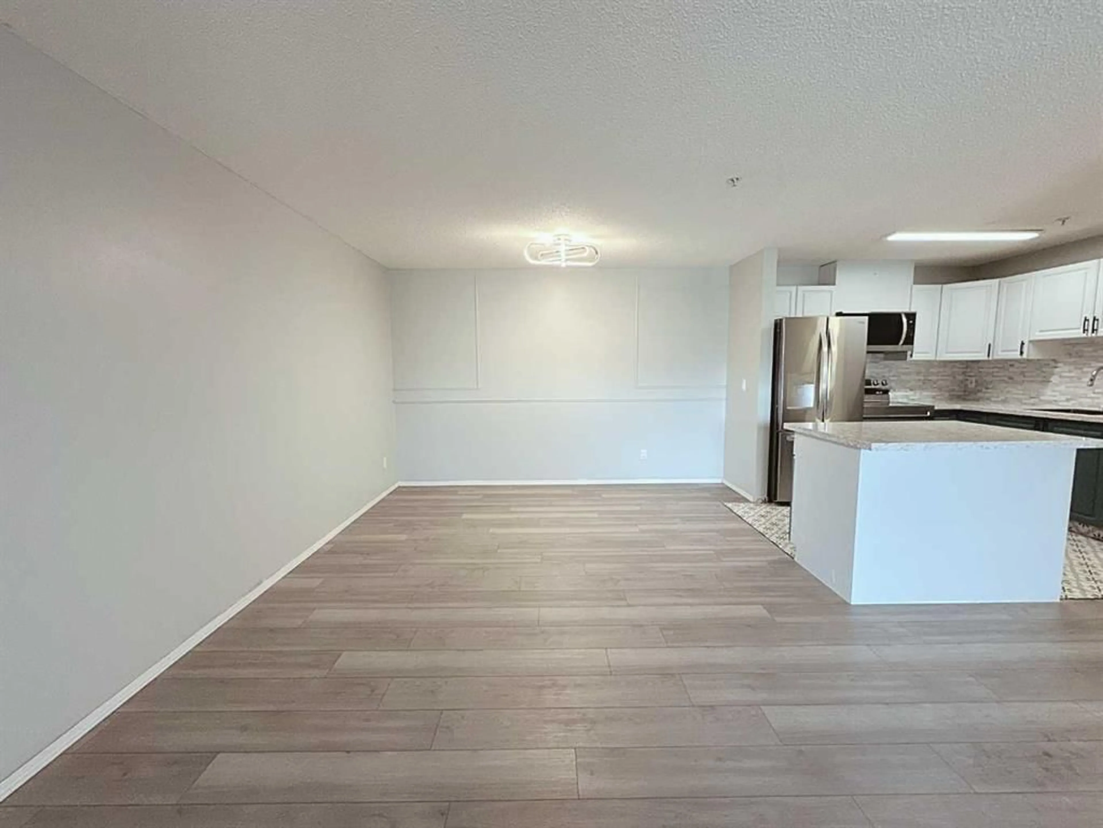6000 Somervale Crt #212, Calgary, Alberta T2Y 4J4
Contact us about this property
Highlights
Estimated valueThis is the price Wahi expects this property to sell for.
The calculation is powered by our Instant Home Value Estimate, which uses current market and property price trends to estimate your home’s value with a 90% accuracy rate.Not available
Price/Sqft$296/sqft
Monthly cost
Open Calculator
Description
*** OPEN HOUSE on Sunday, July 20th. from 11:00 AM to 1:00 PM. *** Welcome to this beautifully updated 2-bedroom, 2-bathroom condo in Somerset, where elegance meets practicality. Situated on the second floor, this spacious home boasts over 1,050 sq.ft of bright and inviting living space. The stunning kitchen features a unique layout, quartz countertops, stainless steel appliances, and a huge pantry—a rare find in condo living. The bathrooms have been tastefully renovated, both featuring quartz countertops for a modern touch. Throughout the home, high-quality laminate flooring adds style and durability. Step onto your private south-facing balcony and unwind with tranquil views of mature trees. The in-suite laundry and included parking stall enhance the convenience of this exceptional home. Additionally, the upstairs neighbours are quiet, ensuring a peaceful living environment. This unit has never housed pets and has always been a smoke-free residence. With ALL UTILITIES COVERED IN THE CONDO FEE, this is an incredible opportunity you won’t want to miss! Ideally located steps from the C-Train, city bus routes, shopping, and major roads like Deerfoot, Macleod Trail, and Stoney Trail, this home offers unmatched accessibility and lifestyle benefits. This is a rare gem—don’t miss out! Book your showing today!
Property Details
Interior
Features
Main Floor
4pc Bathroom
4`11" x 8`7"4pc Ensuite bath
4`11" x 7`4"Bedroom
14`7" x 11`0"Dining Room
7`2" x 12`2"Exterior
Features
Parking
Garage spaces 1
Garage type -
Other parking spaces 0
Total parking spaces 1
Condo Details
Amenities
Elevator(s), Visitor Parking
Inclusions
Property History
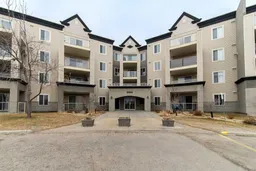 32
32