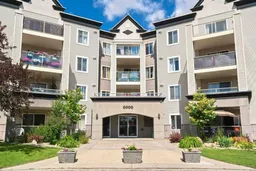Welcome to Somerset Crossing! This spacious 2-bedroom, 2-bathroom south-facing unit offers 960sf of comfortable, updated living space—all conveniently located on the ground floor of a well-managed complex. Step inside to an open-concept layout combining the living room, dining area, and kitchen—perfect for both everyday living and entertaining. The kitchen features epoxy granite countertops, ample cabinetry, a breakfast bar, garburator and high end Bosch appliances that are only 6 years old. The primary bedroom is a generous size and includes a walk-through custom closet and a private 3-piece ensuite. The second bedroom, currently used as a home office, is situated near the main 4-piece bathroom with a jacuzzi tub, and you'll also find in-suite laundry and a dedicated storage space on the outside patio. This END UNIT enjoys extra privacy and natural light, and boasts a large private patio that faces peaceful green space and mature trees—ideal for relaxing or a BBQ. You'll appreciate the durable vinyl plank flooring (installed in 2020) throughout the home. ADT security system is installed. Parking is a breeze with two stalls: one titled underground and the other an assigned surface stall located conveniently across from the patio. Dogs and cats are permitted with Board approval. All utilities are included in the condo fees, making this a truly hassle-free homeownership or investment opportunity. Situated just minutes from the Bridlewood/Somerset LRT station, YMCA, Walmart, shopping, dining, and other amenities, this location can't be beat! Don't forget to check out the 3D video tour.
Inclusions: Dishwasher,Electric Range,Garage Control(s),Microwave Hood Fan,Refrigerator,Washer/Dryer Stacked,Window Coverings
 36
36


