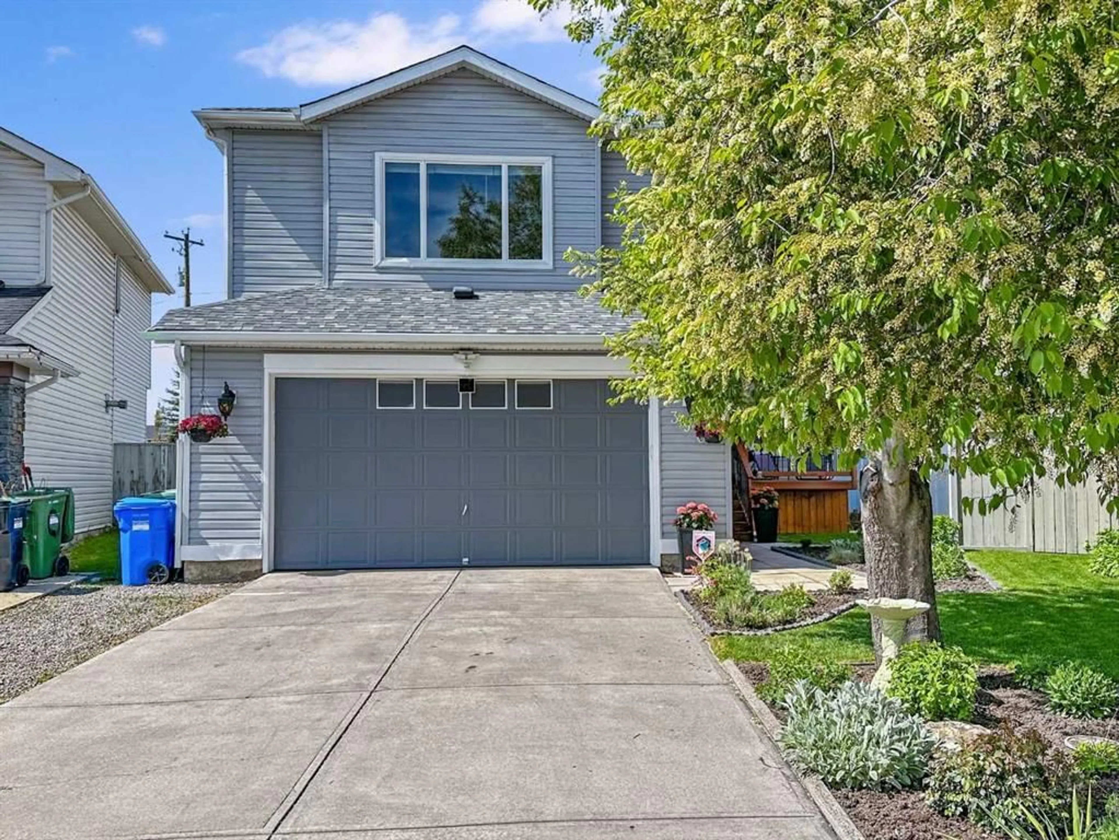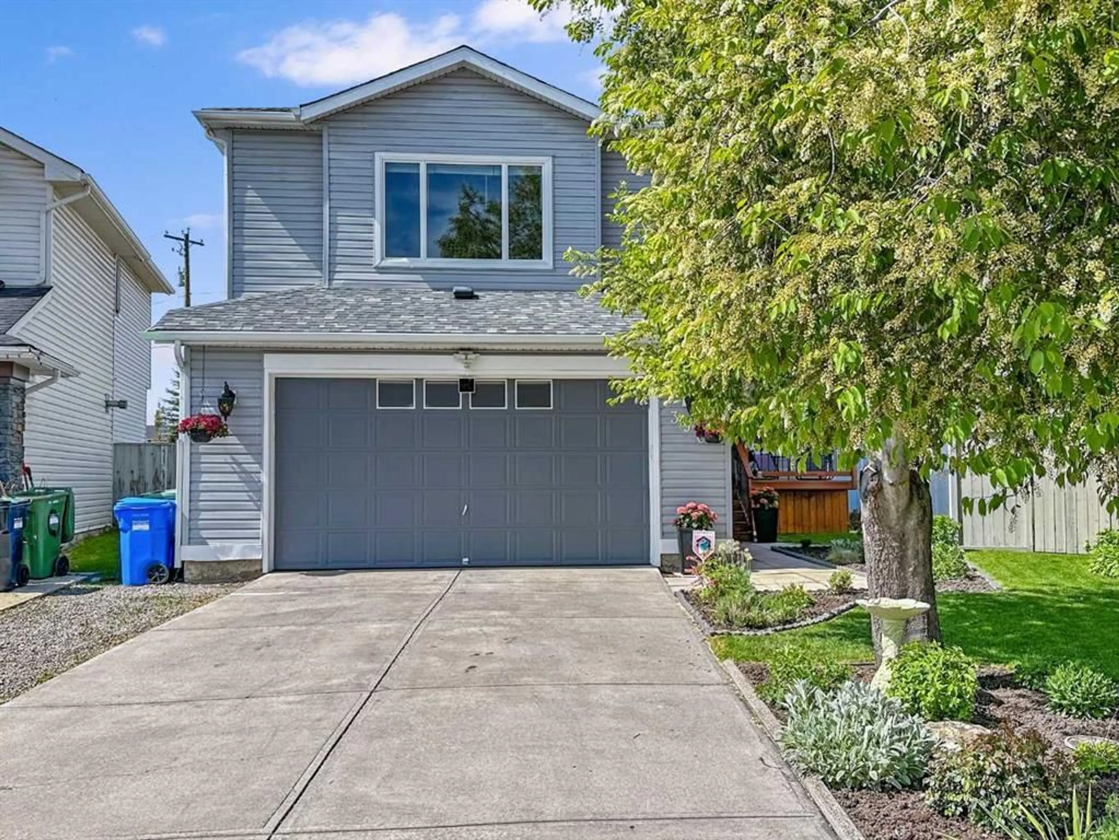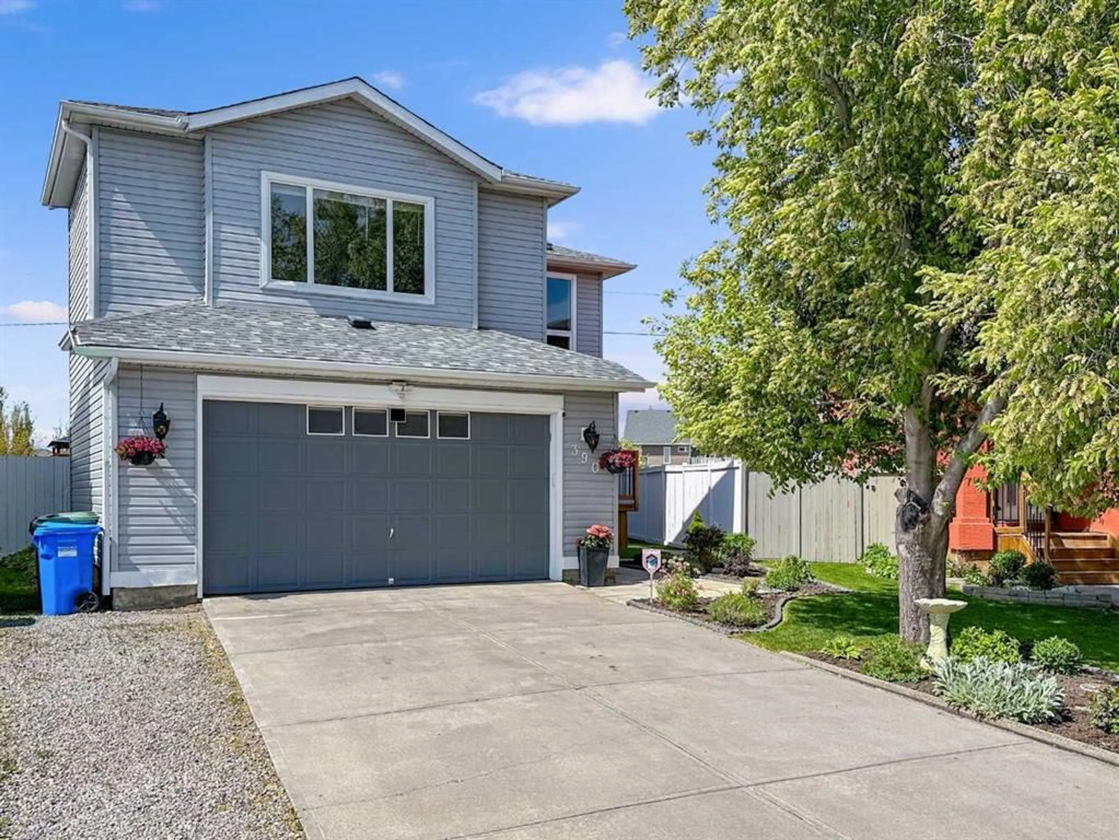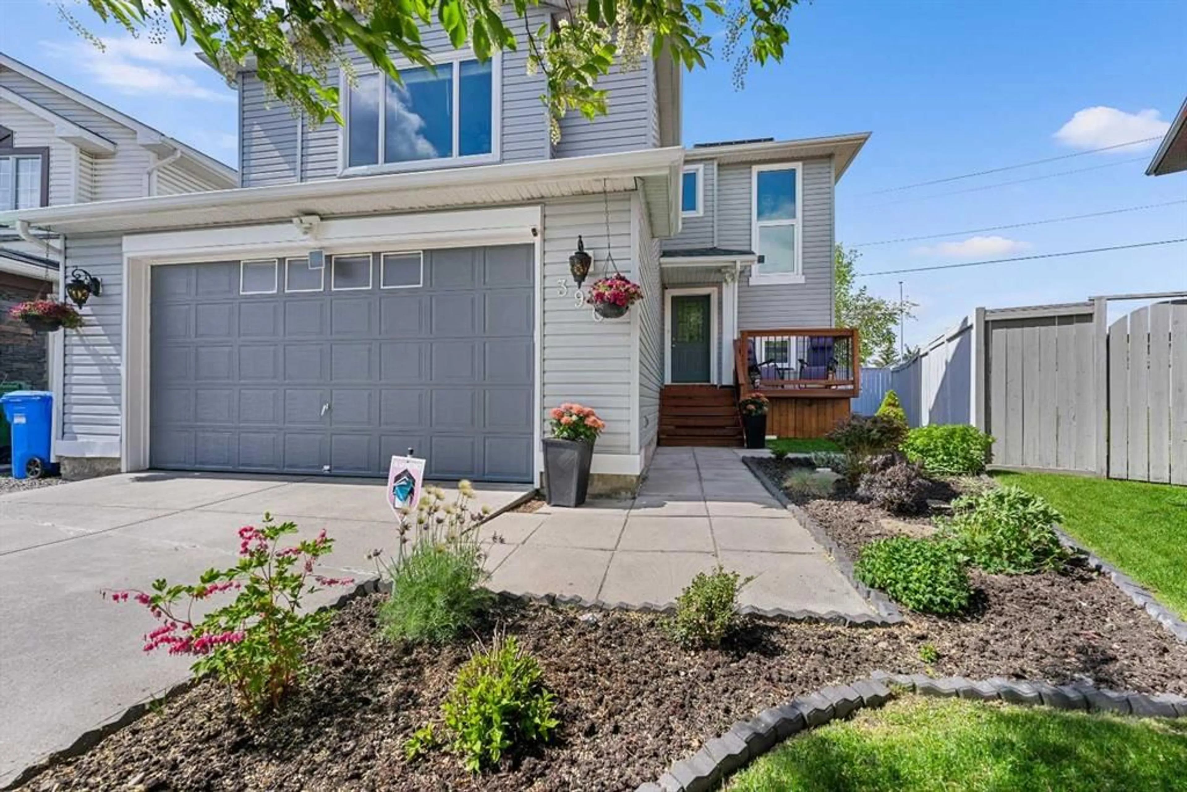390 Somerside Pk, Calgary, Alberta T2Y 3G7
Contact us about this property
Highlights
Estimated valueThis is the price Wahi expects this property to sell for.
The calculation is powered by our Instant Home Value Estimate, which uses current market and property price trends to estimate your home’s value with a 90% accuracy rate.Not available
Price/Sqft$340/sqft
Monthly cost
Open Calculator
Description
Welcome to this beautifully maintained Shane Homes build with newly installed solar panels on the roof, ideally located in a quiet cul-de-sac directly across from a park and playground. This spacious 5-bedroom, 2.5-bathroom family home offers over 2,700 sq ft of thoughtfully designed living space, complete with excellent upgrades and energy-efficient features—including 11 solar panels installed in 2024 through the Greener Homes initiative. Step inside to an open-concept main floor featuring a large kitchen island, marble countertops, newer cabinets, and a walk-through pantry that leads to a convenient main floor laundry area. The living room boasts a cozy electric fireplace, complemented by a formal dining room and a bright breakfast nook with direct access to the back deck and beautiful pie-shaped backyard—perfect for relaxing or entertaining. Upstairs, you’ll find a custom-built bonus room with a corner electric fireplace, 3 spacious bedrooms, and a large primary retreat featuring patio doors to your private balcony, a generous walk-in closet, and a spa-inspired ensuite with a soaker tub. The fully finished basement includes 2 additional bedrooms, a recreation room with another electric fireplace, offering cozy space for guests or growing families. Additional highlights include, New siding and roof (2023) New windows (2020) New fridge and stove (2020) Washer/dryer (2021) Furnace and A/C (2016) continuous hot water on demand. Oversized garage with an 8-ft door. Conveniently located close to bus stops and the Somerset c-train station, this move-in-ready home offers comfort, functionality, and long-term energy savings. Don’t miss your chance to own this incredible property in a family-friendly neighborhood that includes a community waterpark! Call your favorite realtor and book a showing today!
Property Details
Interior
Features
Main Floor
Laundry
4`9" x 10`3"Living Room
15`1" x 16`0"2pc Bathroom
4`5" x 4`11"Breakfast Nook
11`3" x 7`1"Exterior
Features
Parking
Garage spaces 2
Garage type -
Other parking spaces 2
Total parking spaces 4
Property History
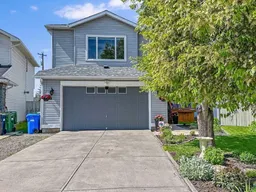 50
50
