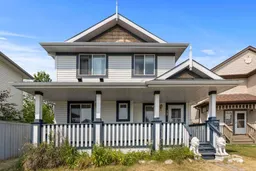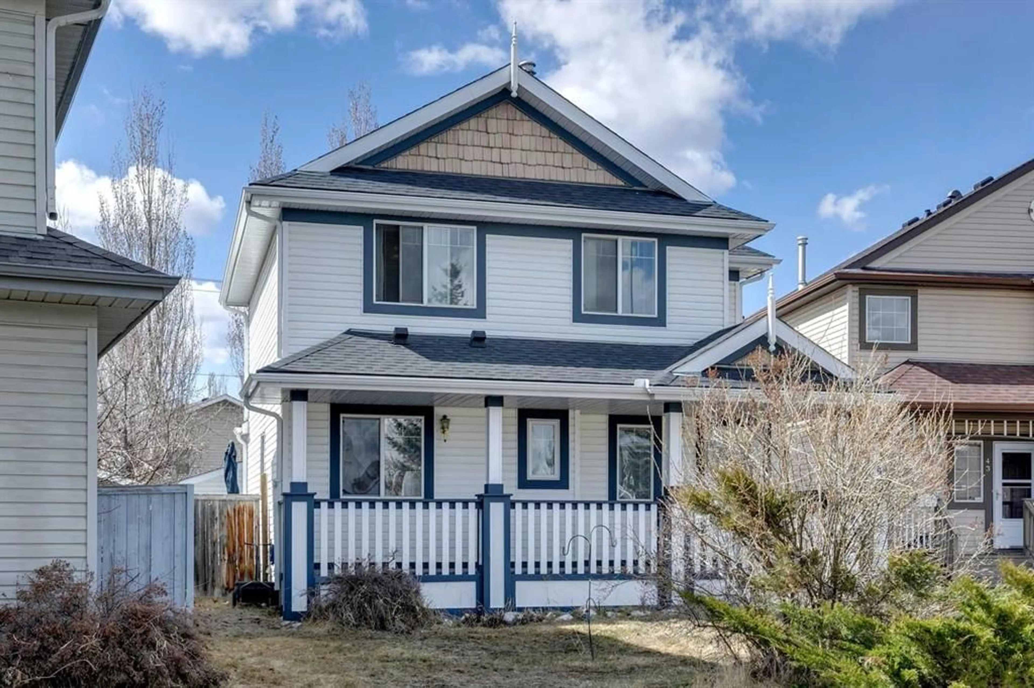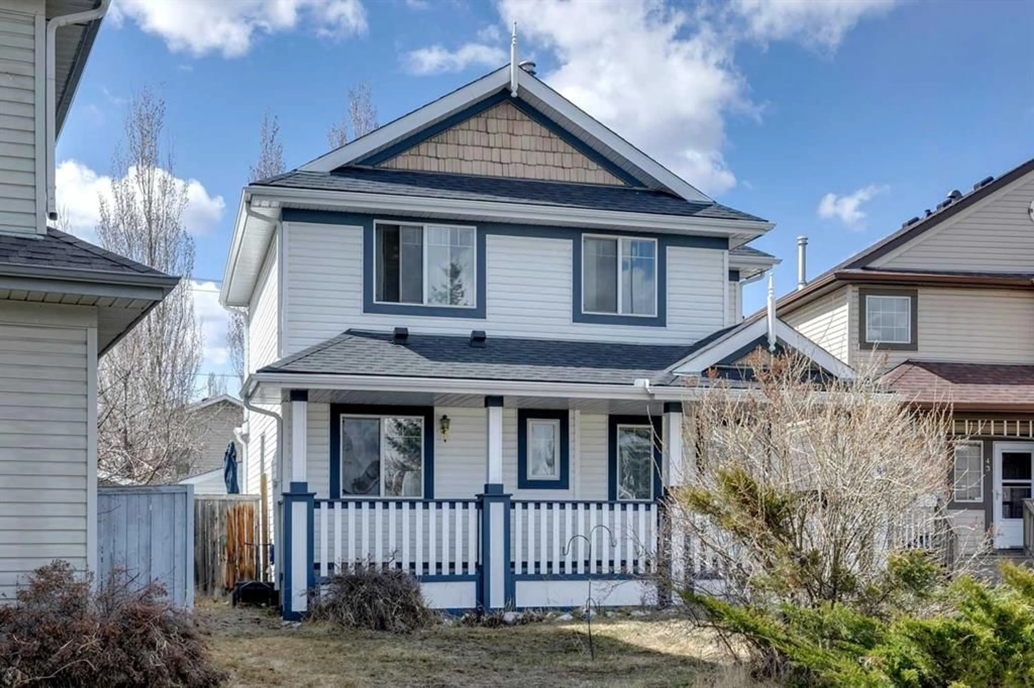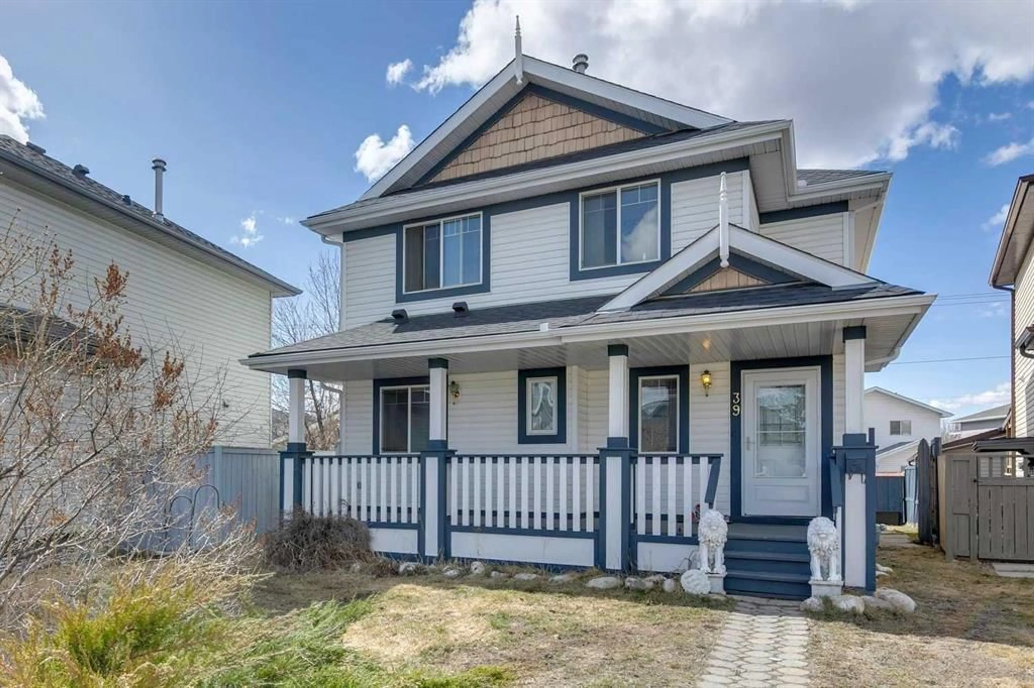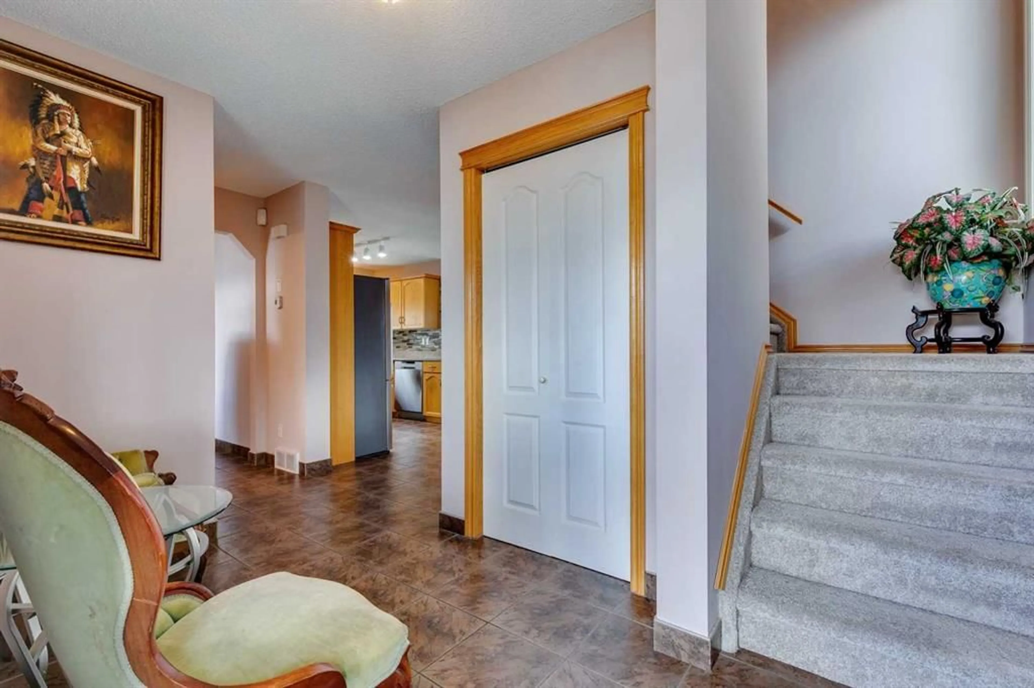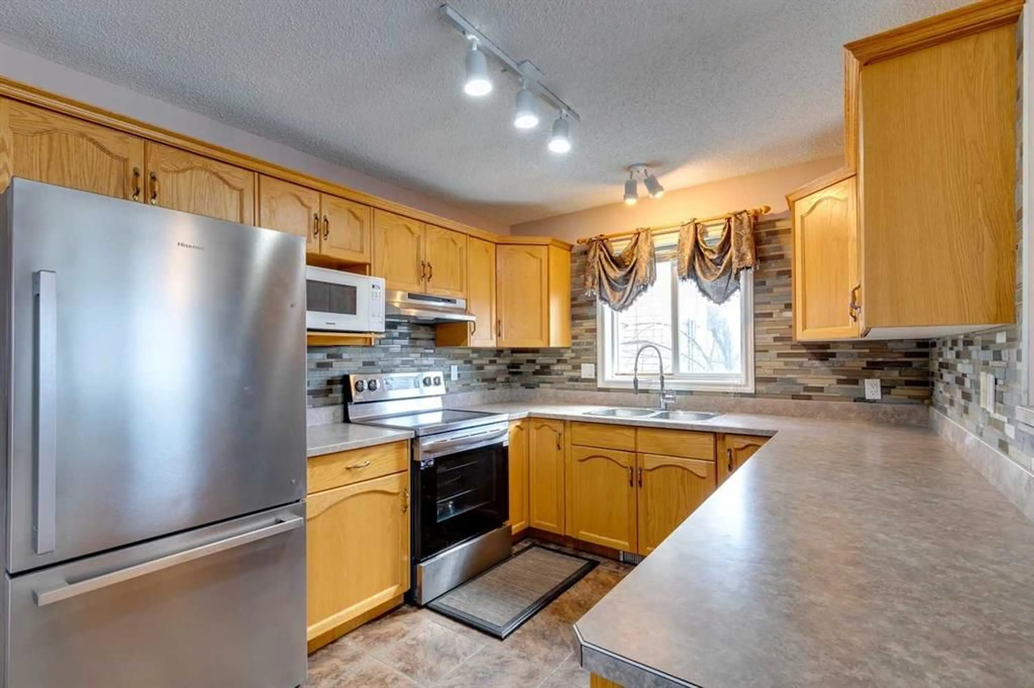39 Somerside Common, Calgary, Alberta T2Y 3M9
Contact us about this property
Highlights
Estimated ValueThis is the price Wahi expects this property to sell for.
The calculation is powered by our Instant Home Value Estimate, which uses current market and property price trends to estimate your home’s value with a 90% accuracy rate.Not available
Price/Sqft$408/sqft
Est. Mortgage$2,533/mo
Maintenance fees$74/mo
Tax Amount (2024)$3,181/yr
Days On Market1 day
Description
*OPEN HOUSE SATURDAY APRIL 19, 2 - 4:30 PM* Welcome to the perfect family haven in the heart of Somerset! Tucked away on a quiet street, this fully developed two-storey home offers space, comfort, and charm in equal measure. The welcoming front porch sets the tone, while the thoughtful layout is ideal for a growing family, featuring 4 spacious bedrooms and 3.5 bathrooms. Step inside to a generous foyer, large enough for a cozy reading nook or sitting area. The bright and airy living room, with a picture window overlooking the private backyard, is the perfect spot to relax. The kitchen features a stylish tile backsplash, durable tile flooring, and stainless steel appliances - seamlessly connected to the dining area for effortless entertaining. Sliding doors lead to a large deck, extending your living space outdoors for summer barbecues and quiet evenings. Upstairs, you'll find three large bedrooms with plenty of closet space. The primary retreat boasts a private ensuite and a walk-in wardrobe closet. The professionally finished basement adds even more flexibility with a family room, full bathroom, guest bedroom/home office, and space for a home gym. Additional features include a main floor laundry room, an expansive backyard, and a double detached garage with back lane access. Recent upgrades - fresh paint, newer carpet upstairs, new roof, siding and an overhead garage door replacement a few years ago, are an added bonus! Just steps from scenic walking paths, parks, playgrounds, and the popular Somerset Waterpark & Tennis Courts, this home is close to everything—schools, shopping, restaurants, C-Train access, and major roadways. This is more than just a house—it’s a lifestyle your whole family will love. Book your private showing today!
Upcoming Open House
Property Details
Interior
Features
Main Floor
Kitchen
13`0" x 9`3"Dining Room
11`0" x 10`1"Living Room
12`5" x 12`0"Foyer
11`7" x 6`1"Exterior
Features
Parking
Garage spaces 2
Garage type -
Other parking spaces 0
Total parking spaces 2
Property History
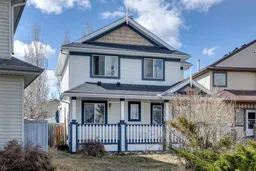 23
23