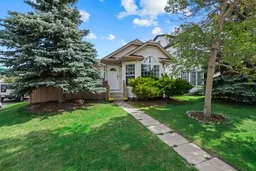This charming 4-level split sits on a spacious corner lot in a quiet, family-friendly community. The main level features soaring vaulted ceilings, giving the entire space an open and airy feel. At the front of the home, the family room is enhanced by bay windows that flood the room with natural light, creating a warm and welcoming atmosphere. The updated kitchen features crisp white cabinetry, quartz countertops, and a seamless flow into the dining area, perfect for family meals or hosting guests. From here, step out to a large side deck, surrounded by mature trees for privacy. The deck leads down to a cozy lower patio and a beautifully landscaped backyard, offering plenty of space for kids, pets, or summer entertaining. Upstairs, you’ll find the spacious primary bedroom with a cheater door to the 4-piece bathroom, along with a generous second bedroom. The third level offers a versatile flex space currently used as a bedroom, but ideal for a home office, den, gym, hobby space or playroom, the choice is yours. The fully developed lower level provides even more living space with a large recreation area, fireplace, a 3-piece bathroom, and convenient laundry. This home is freshly updated with neutral colors, laminate flooring throughout (no carpet!), and move-in ready appeal. To top it off, the backyard has plenty of space to add a double detached garage down the road if desired. Somerset offers the lifestyle families are looking for: walking and biking paths just steps away, nearby schools and playgrounds, great shopping and restaurants at Shawnessy Centre, and easy access to the Somerset-Bridlewood LRT station.
Inclusions: Dishwasher,Electric Stove,Microwave Hood Fan,Refrigerator,Window Coverings
 40
40


