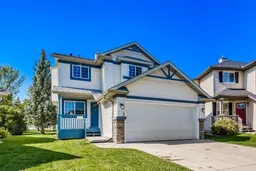Welcome to this bright and inviting two-storey home located in the desirable community of Somerset. Set on a large pie-shaped lot with a southwest-facing backyard that overlooks a peaceful green belt, this home offers comfort, space, and exceptional value. Step inside to discover a versatile front den/flex room—ideal for a home office or reading space. The vaulted living room is a showstopper, featuring soaring ceilings, expansive windows that flood the space with natural light, and a cozy gas fireplace. The kitchen is well-equipped with stainless steel appliances, a central island, and a breakfast nook that offers easy access to the sunny deck—perfect for summer BBQs and outdoor dining. A convenient mudroom with main floor laundry and a 2-piece bathroom complete the main level. Upstairs, you’ll find three well-sized bedrooms and two full bathrooms, including a spacious primary retreat with a walk-in closet and private ensuite. The fully finished basement offers even more functional living space with a generous rec room, a separate office or hobby room, and ample storage. Additional upgrades include a newer roof (2021), central air conditioning, and a double attached garage. Located close to schools, parks, shopping, transit, and major roadways, this home blends lifestyle and convenience in one of Calgary’s most family-friendly neighborhoods. Book your showing today!
Inclusions: Dishwasher,Dryer,Gas Stove,Microwave,Range Hood,Refrigerator,Washer
 32
32


