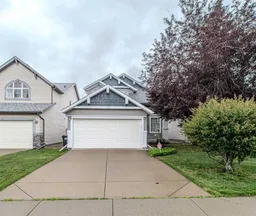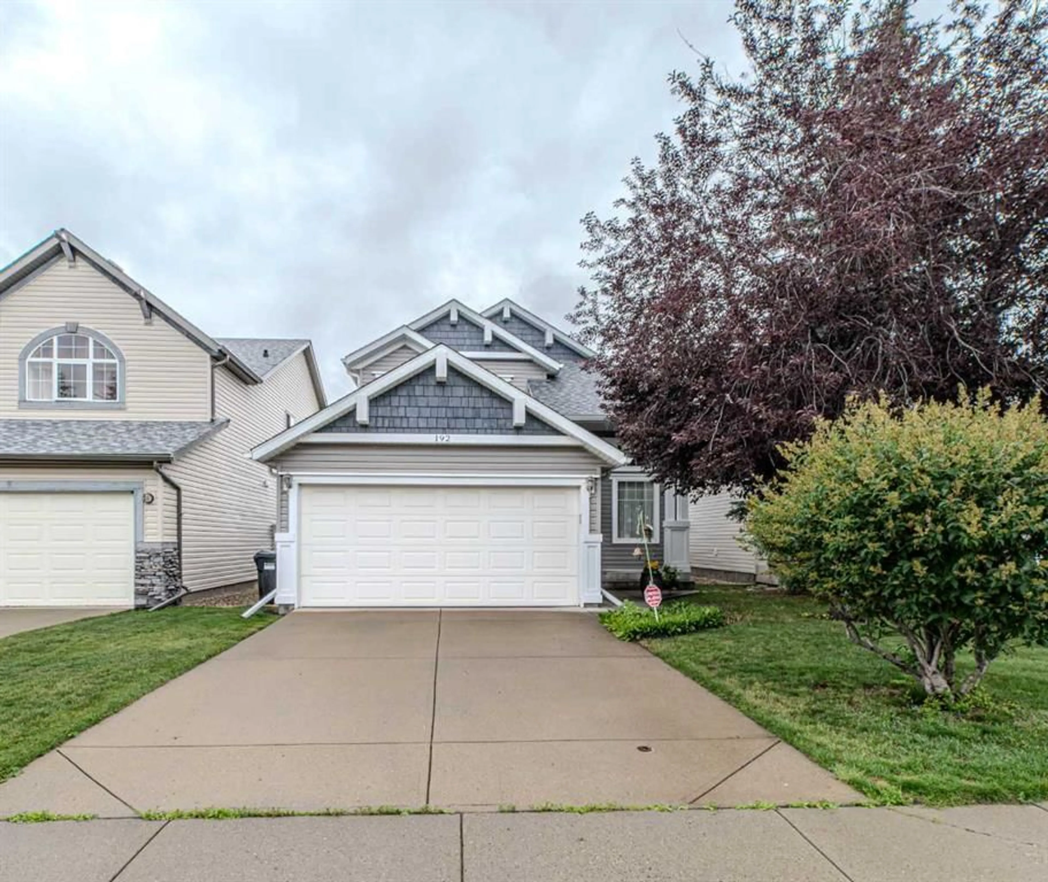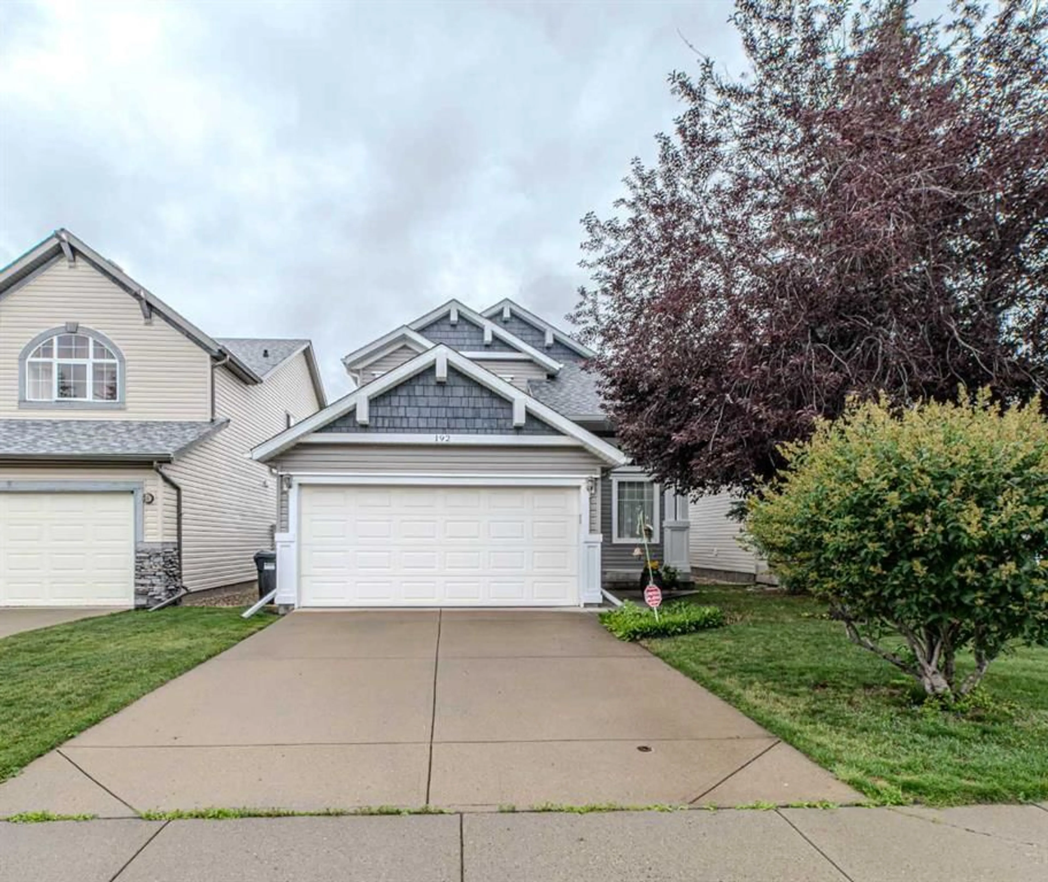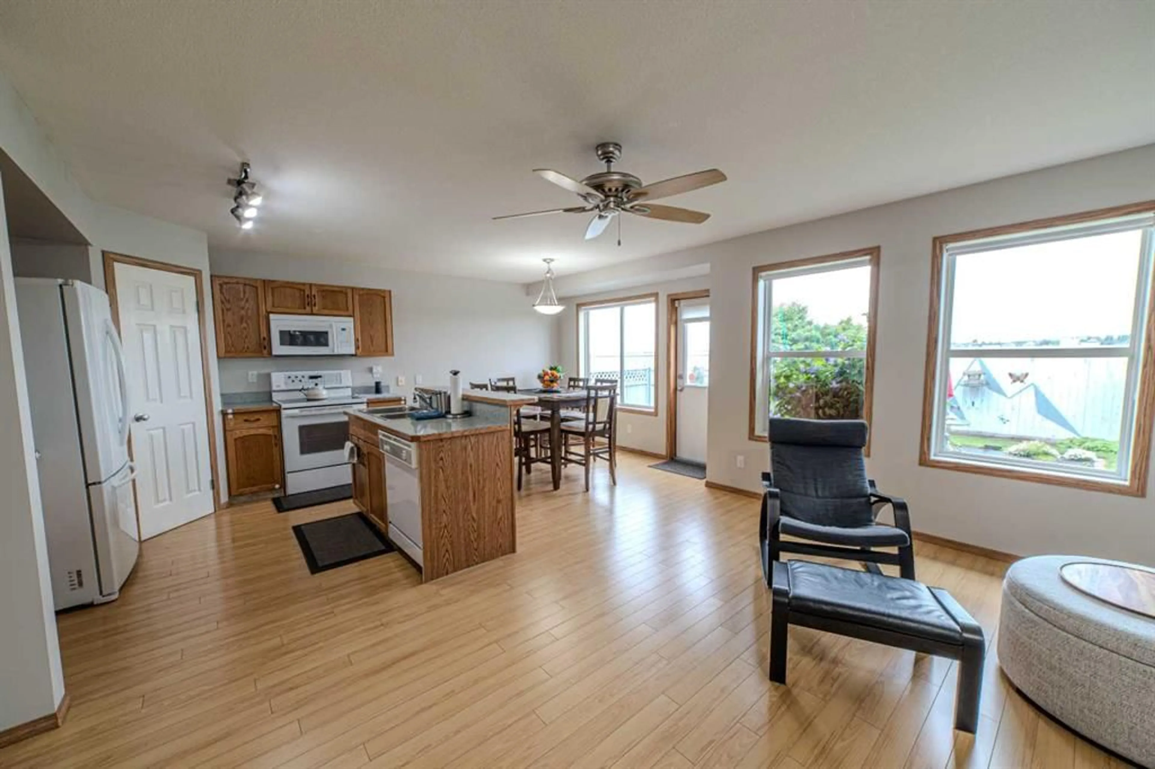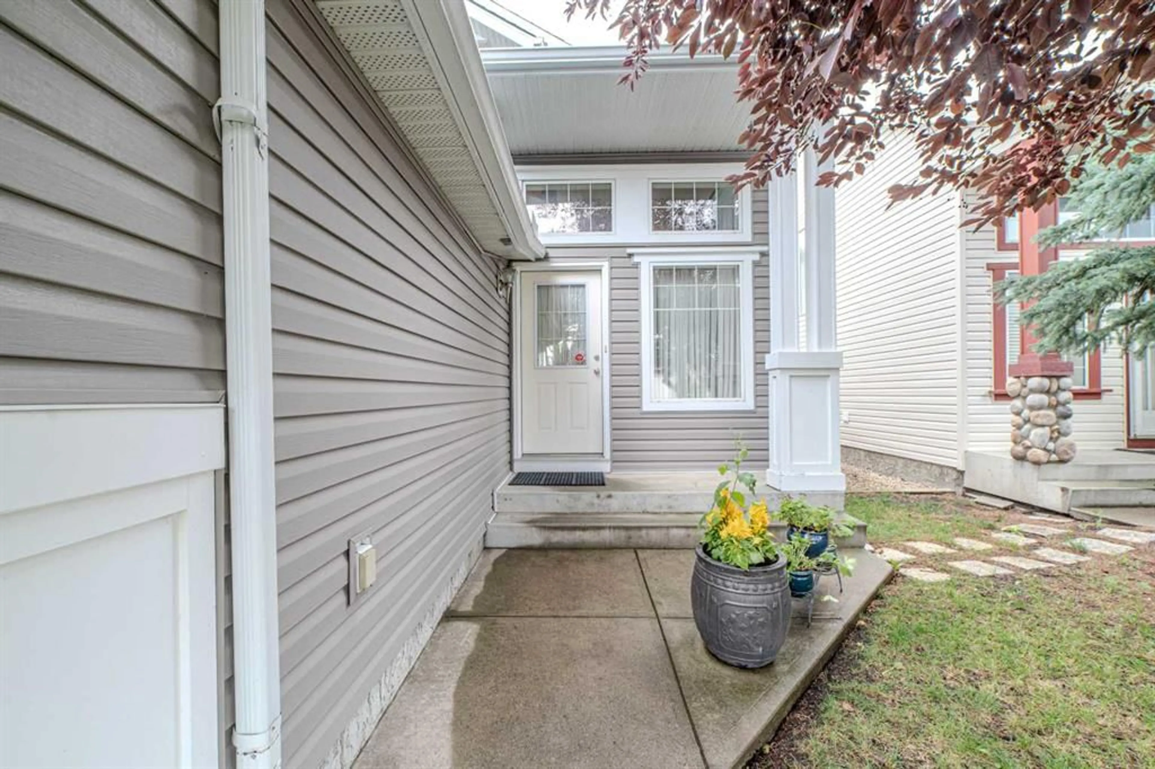192 Somerglen Common, Calgary, Alberta T2Y4E8
Contact us about this property
Highlights
Estimated valueThis is the price Wahi expects this property to sell for.
The calculation is powered by our Instant Home Value Estimate, which uses current market and property price trends to estimate your home’s value with a 90% accuracy rate.Not available
Price/Sqft$413/sqft
Monthly cost
Open Calculator
Description
Check out this move-in ready 3 BEDROOM, 3.5 BATHROOM home located in the desirable community of Somerset! With just over 1,700 square feet of developed living space this home offers the perfect layout and size for families or young professionals looking to take the next steps in their life. The primary level is spacious, OPEN and bright! SOUTH FACING, it brings in plenty of natural light throughout the day. The living room features a HIGH EFFICIENCY gas fire place and is connected to the kitchen and dining area. The kitchen is well equipped with plenty of storage, appliances and central island. The dining area is well sized and situated beside the large backyard windows. Upstairs, the home has three SPACIOUS bedrooms. The primary suite is equipped with a private ensuite bathroom and walk in closet. The second and third bedroom are both south facing and perfect size for kids or a private office space, both rooms have their own closets and share the full 3-piece bathroom on the upper floor. The home has a FULLY FINISHED BASEMENT, notable features a second high efficiency gas fireplace, home theatre hookups, including speakers built into the ceiling offering the full surround sound experience, and the homes third full 3-piece bathroom with HEATED FLOORS. The basement area is ideal for movie nights, a home office, or guest accommodations. This wonderful family home comes equipped with additional features such as a CENTRAL VACCUM system, a SECURITY SYSTEM attached TWO-CAR GARAGE. Luxury vinyl plank and tile flooring throughout, enhanced energy efficiency through the use of R50 ceiling insulation and a well-maintained mechanical system with direct vent smart furnace system (air exchange with heat recovery) and flow through power humidifier. Outside the home has a large, private, FULLY FENCED BACKYARD that has been PROFESSIONALLY LANDSCAPED with low maintenance perennial flowers and mature fruit trees. A large stamped patio perfect for your outdoor furniture and a conveniently placed natural gas BBQ hookup. The backyard is an ideal place to spend summers with friends and family. Recent maintenance includes a new roof and vinyl siding completed in 2022. This home has been freshly PROFESSIONALLY touched up, repainted, and cleaned. It’s located in a wonderful community, close to schools, parks, tennis courts, basketball courts, shopping, public transit and a community WATERPARK! The LRT is a short 15min walk away making it easy for commute throughout the city. Don’t miss an awesome opportunity to own a well maintained and optioned home in somerset for this fantastic price!
Property Details
Interior
Features
Basement Floor
3pc Bathroom
8`2" x 5`4"Bonus Room
16`10" x 25`0"Furnace/Utility Room
8`2" x 14`4"Exterior
Features
Parking
Garage spaces 2
Garage type -
Other parking spaces 2
Total parking spaces 4
Property History
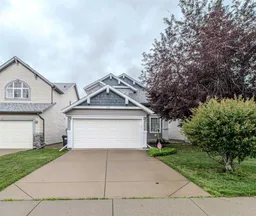 50
50