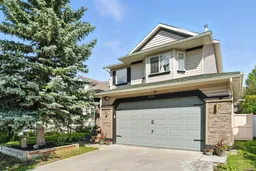This property has anything and everything you could want at a price you can't ignore! The absolute PERFECT layout for entertaining & keeping an eye on your family showcasing an "almost" complete wall of windows peering into your big, green, private backyard! This is the definition of the perfect entertaining home with amazing flow & function throughout the main living area to out back! Enjoy 3 levels of tastefully updated living that is conveniently located in the gorgeous community of Somerset! This community stands above all the others with its convenient pathways, updated spray park & tennis courts, and distance to all ball fields, parks, Somerset-Bridlewood LRT & shopping... the list goes on and on! The main floor of this home is anchored with new vinyl flooring, built ins & a wall of windows. You will notice the updates throughout including, lights, flooring, hardware & window coverings! | Heated Double Attached Garage | Upstairs provides perfect function - boasting 3 bedrooms, two bathrooms & plenty of storage. The fully finished basement extends your living space and offers so many versatile OPTIONS, right now, it's the perfect recreation & gym space (rubber flooring) but can easily be rejigged to accommodate an additional bathroom, bedroom or a relocation of the laundry (currently on the main floor) - if you want! - You Got it! Most of what this home has to offer is negotiable including a 12,500 kWh Westing House Generator that can run the entire home by a transfer switch off natural gas, propane or gasoline! Also, If you want the gorgeous furniture in this home - let's talk!
Inclusions: Dishwasher,Dryer,Electric Stove,Garage Control(s),Microwave,Range Hood,Refrigerator,Washer,Window Coverings
 34
34


