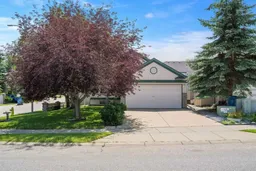Wow! This is a great property that you don't want to miss viewing. The main floor of this fully developed home features: a very nice sized foyer with direct access to the double attached garage; a large living room with a Bay Window and laminate flooring running through the hallway as well as the kitchen and dining room; a great kitchen with lots of cabinet & counter space, a center island with a built-in dishwasher and a corner pantry; a large dining room off the kitchen with direct access to the deck in the south facing backyard; a 4 piece main bathroom for the family and guests; 3 bedrooms including a large primary suite with a 4 piece ensuite bathroom and a walk-in closet. The fully developed lower level features: a very nice family room with a gas fireplace; a huge recreation/games room that could accommodate a multitude of activities; a large laundry/utility room and a storage room. Somewhat recent improvements include roof shingles, south & west side vinyl siding, hot water tank and a high efficient furnace. Both front and backyards feature very nice mature landscaping offering terrific curb appeal as well and nice privacy. The south facing fenced backyard is the perfect place for the kids to place while the chef in the family prepares that perfect barbecue on the raised and partially covered deck. Located on a nice street in Somerset with great access to parks & recreation, schools, shopping and major transportation routes this lovely home is sure to provide many years to pleasure for it's new owner, Don't miss it!!
Inclusions: Dishwasher,Electric Stove,Garage Control(s),Microwave Hood Fan,Refrigerator,Washer/Dryer,Window Coverings
 49
49


