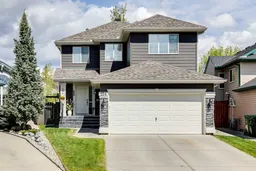Step into your forever home at 154 Somerglen Close SW, located in the heart of Calgary’s welcoming Somerset community! This beautifully designed 4-bedroom, 3.5-bathroom gem offers over 2,200 sq ft of thoughtfully crafted living space, perfect for growing families or those who love entertaining. The open-concept main floor greets you with abundant natural light, featuring a spacious living room with large windows and a cozy gas fireplace that seamlessly connects to a modern kitchen. The kitchen shines with stainless steel appliances, a large island with a waterfall countertop, and plenty of cabinetry, while the breakfast nook overlooks the expansive backyard. A convenient half-bath and laundry area round out this level. Upstairs, the tranquil primary suite boasts a walk-in closet and a private 4-piece ensuite. Two additional bedrooms provide ample space for children, guests, or a home office, sharing a full bathroom, while the bonus room is ideal for family movie nights. The fully developed basement offers a 4th bedroom, another full bathroom, and a generous living area; the mechanical room provides plenty of extra storage. Outside, enjoy one of the largest lots in the area—a true backyard oasis with a fully fenced yard, multi-tier deck, and a patio area with a fire pit, perfect for summer BBQs and playtime. This meticulously maintained home features a new water heater (2024), updated Hardie board siding, a new roof, and soffits/downspouts, ensuring peace of mind for years to come. With easy access to Stoney Trail, proximity to schools, the C-Train, and shopping centers, this location can’t be beat. Don’t wait—explore the 3D virtual tour and book a private viewing today. It’s a move you’ll be glad you made!
Inclusions: Dishwasher,Gas Stove,Microwave Hood Fan,Refrigerator,Washer/Dryer Stacked,Window Coverings
 42
42


