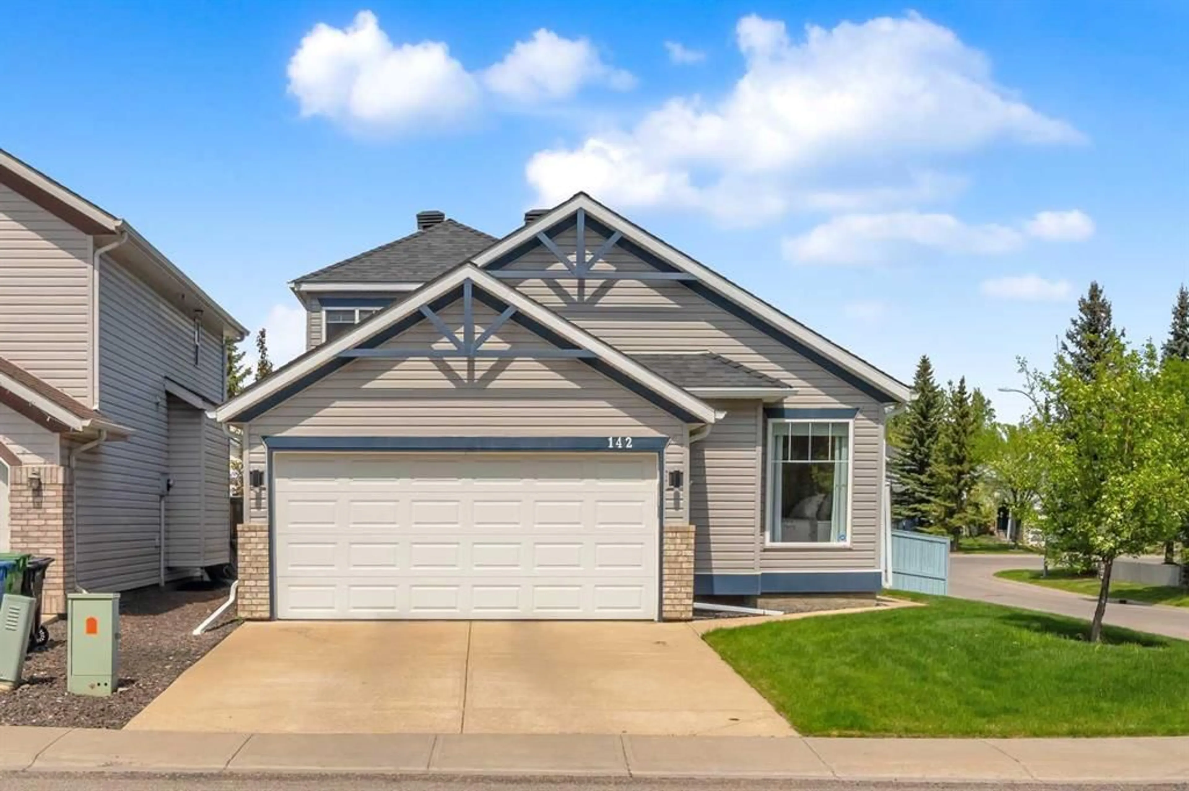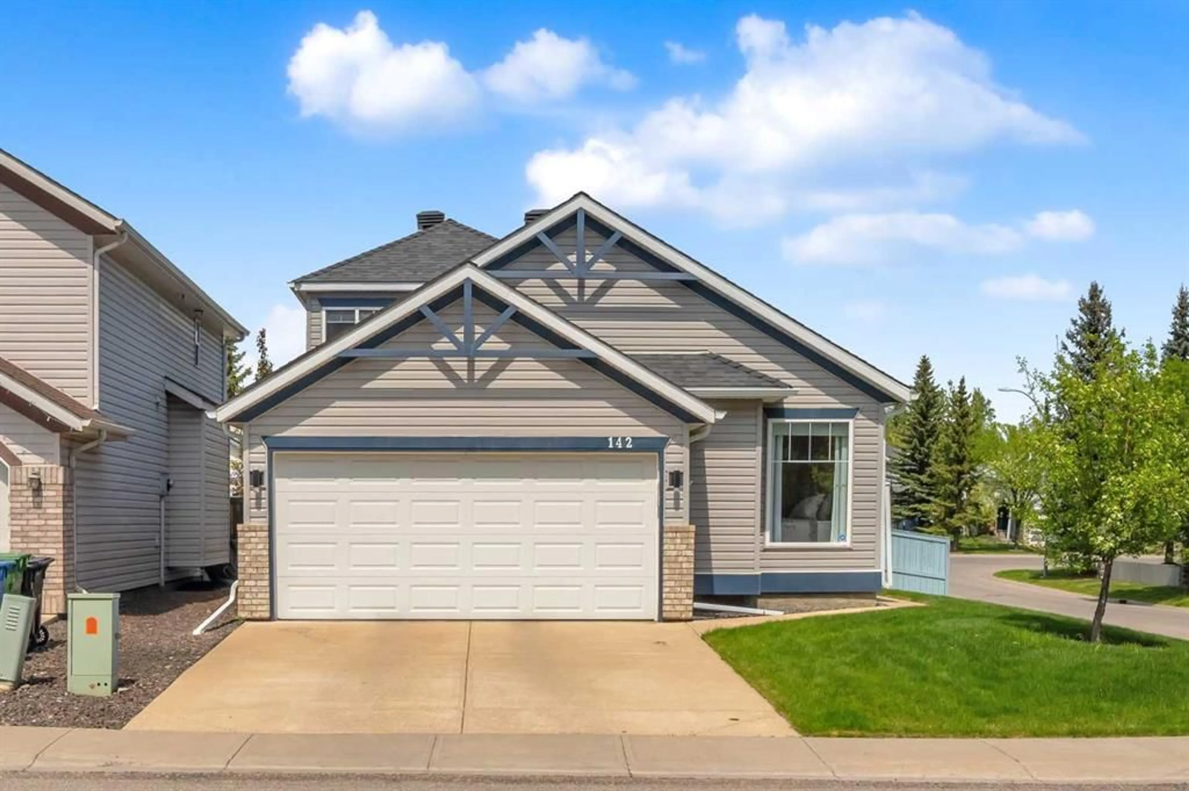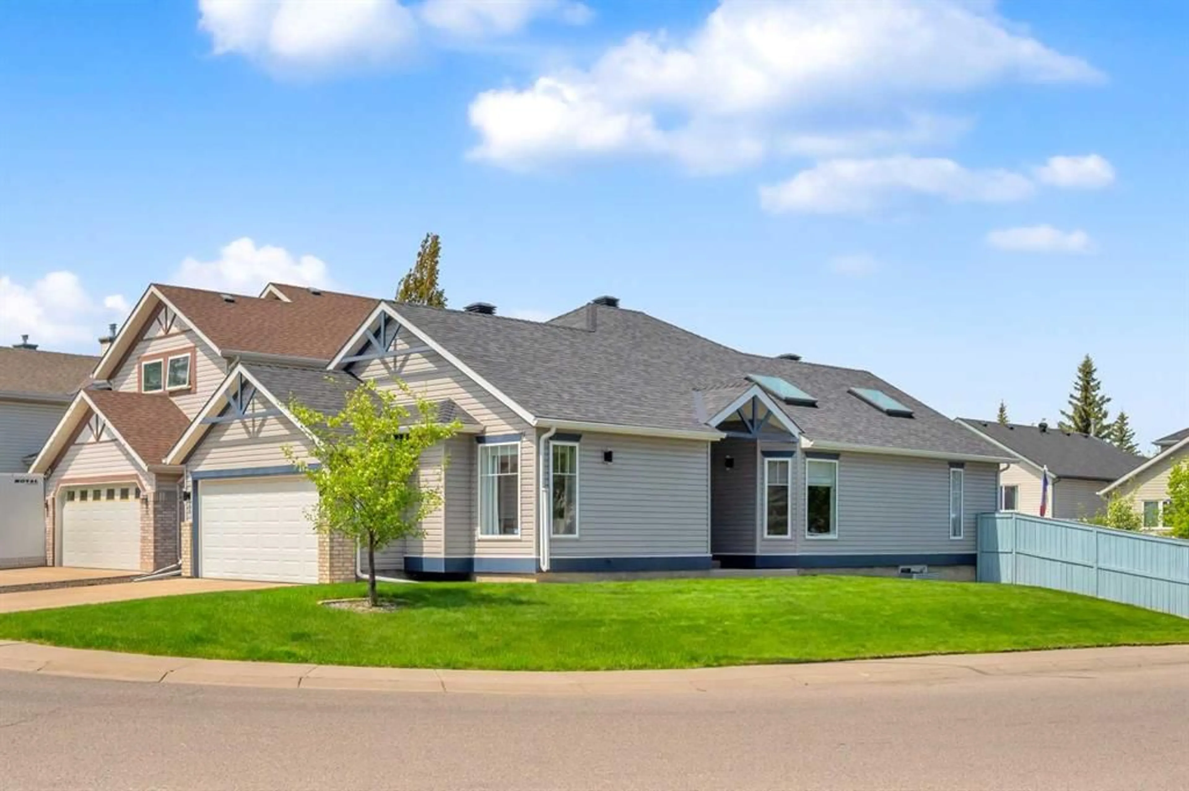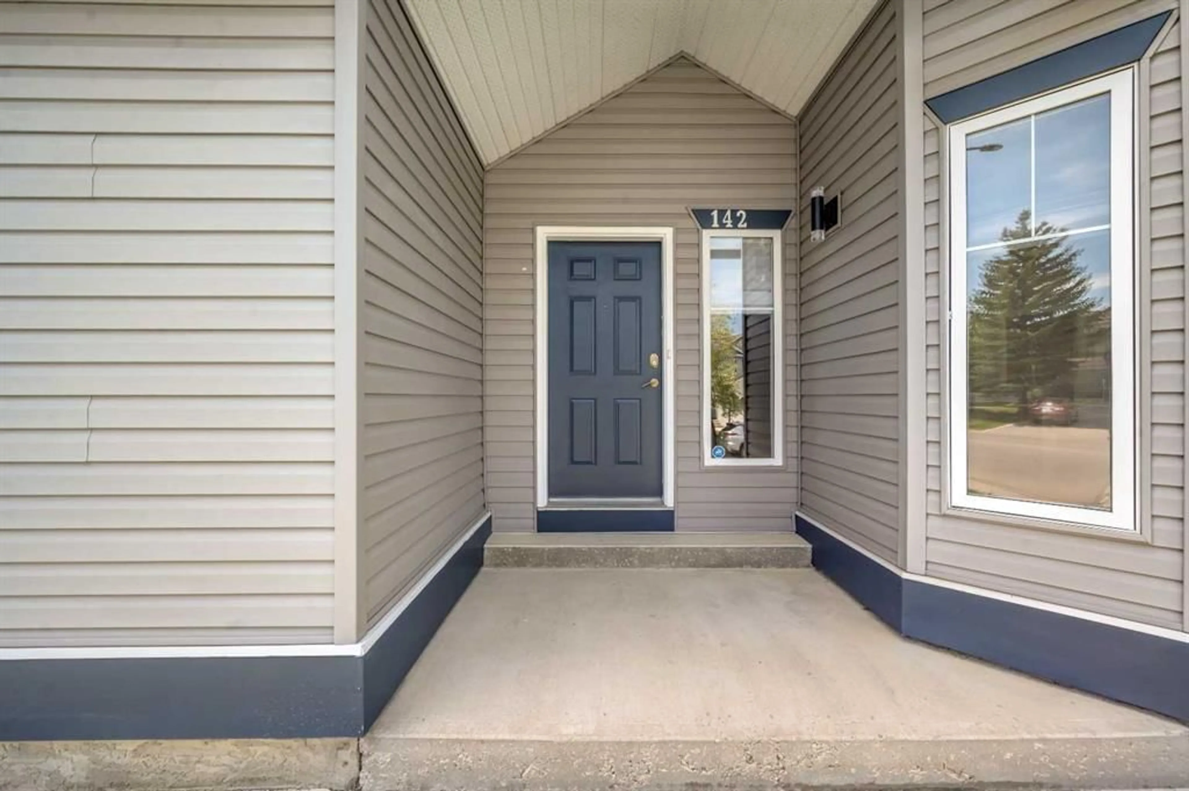142 Somerset Way, Calgary, Alberta T2Y 3K3
Contact us about this property
Highlights
Estimated ValueThis is the price Wahi expects this property to sell for.
The calculation is powered by our Instant Home Value Estimate, which uses current market and property price trends to estimate your home’s value with a 90% accuracy rate.Not available
Price/Sqft$467/sqft
Est. Mortgage$3,221/mo
Tax Amount (2025)$4,209/yr
Days On Market2 days
Description
Welcome to this beautifully renovated and meticulously maintained bungalow offering over 2,500 sq ft of developed living space, featuring 2 bedrooms plus a loft, 3 full bathrooms, and a fully finished basement, all nestled on a desirable corner lot. Designed for both comfort and style, the home boasts vaulted ceilings, skylights, and an open-concept main floor that flows effortlessly between the living, dining, and chef-inspired kitchen, equipped with custom cabinetry, quartz countertops, pantry, large island, induction stove, and white appliances. Relax by the gas fireplace or entertain on the expansive deck overlooking the professionally landscaped and fully fenced yard. The primary suite includes his and hers closets, heated floors, a heated towel rack, and a luxurious 4-piece ensuite. A unique loft area adds flexible space for a home office, reading nook, or playroom. The fully developed basement features spray foam insulation, a dry bar, a cozy family room with a striking painted feature wall, and, a media area with built-in speakers, a spacious office/den, and generous storage. Recent upgrades include a new furnace (Dec 2023), air conditioning (Aug 2021), hot water tank (Sep 2021) with 12-year warranties, Class 4 impact-rated shingles, new vinyl siding, and new skylights (2022). Additional highlights include hardwood floors, heated bathroom floors, underground sprinklers, a custom rail system, Vacuflo with toe-kick, LG washer/dryer with steam cycles, built-in storage, surge protection, and more. Ideally located minutes from schools, parks, C-Train, shopping, and walking paths, this home perfectly blends modern comfort with everyday convenience.
Property Details
Interior
Features
Main Floor
3pc Bathroom
4pc Ensuite bath
Bedroom
9`7" x 14`8"Bedroom - Primary
22`4" x 12`0"Exterior
Features
Parking
Garage spaces 2
Garage type -
Other parking spaces 3
Total parking spaces 5
Property History
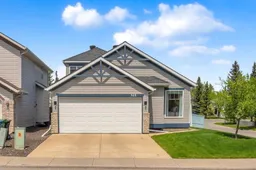 50
50
