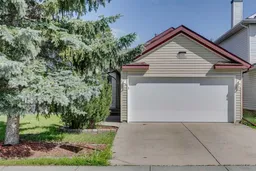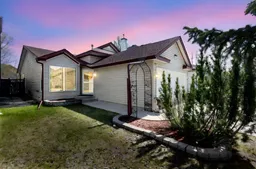Welcome to this beautifully maintained 4-bedroom home in the heart of Somerset, offering over 1,800 sq ft of thoughtfully designed living space, perfect for comfortable family living.
As you step inside, you're greeted by a spacious front living room featuring rich laminate flooring, soaring vaulted ceilings, and an abundance of natural light from the bright west-facing front windows. Just beyond, the well-appointed kitchen offers classic oak cabinetry, a corner pantry, breakfast bar, and newer stainless steel appliances—ideal for both everyday use and entertaining.
The kitchen flows effortlessly into a bright and open dining area with a large window and direct access to the southeast-facing backyard. This outdoor space is framed by mature trees, includes two storage sheds, and is perfect for relaxing or hosting summer barbecues on the generous deck.
Upstairs, you’ll find three comfortable bedrooms and a well-maintained 4-piece main bathroom. The primary suite is a peaceful retreat, accessed through unique private double doors—one a full-size panel and the other a frosted half-glass door. This inviting space features carpeted flooring, a ceiling fan, and a walk-in closet with custom organizers. The 3-piece ensuite includes an oversized tiled shower with a built-in bench, offering both comfort and functionality.
A charming wood spindle staircase leads you down to the lower level, where a cozy second family room awaits. Enjoy quiet evenings around the gas fireplace, accented by a tile surround and classic mantle. This level also includes a spacious fourth bedroom, a second full 4-piece bathroom, and practical upgrades such as a newer washer and dryer, a water softener, and access to a massive crawl space—perfect for all your storage needs.
Located just a 5-minute walk from major shopping, Landmark Cinemas, and public transit, and only 15 minutes from the Somerset-Bridlewood LRT station, this home offers unmatched convenience. Families will also appreciate being within walking distance to both elementary and junior high schools.
Don’t miss this opportunity to own a bright, functional, and spacious home in one of Somerset’s most family-friendly neighborhoods.
Inclusions: Dishwasher,Dryer,Electric Stove,Garage Control(s),Range Hood,Refrigerator,Washer,Window Coverings
 41
41



