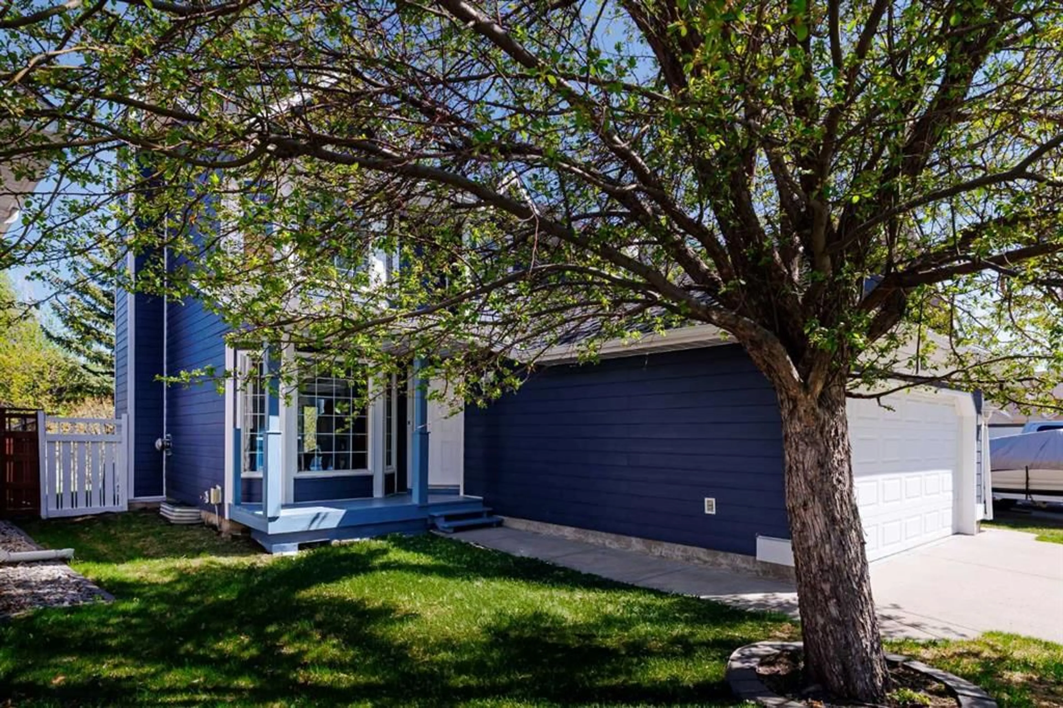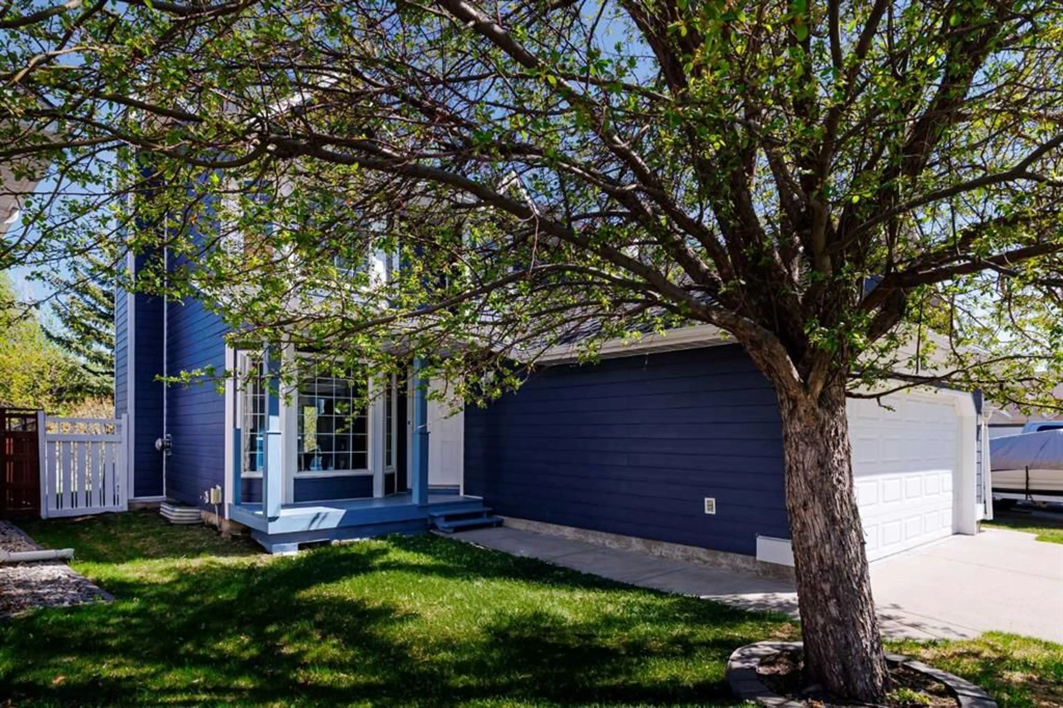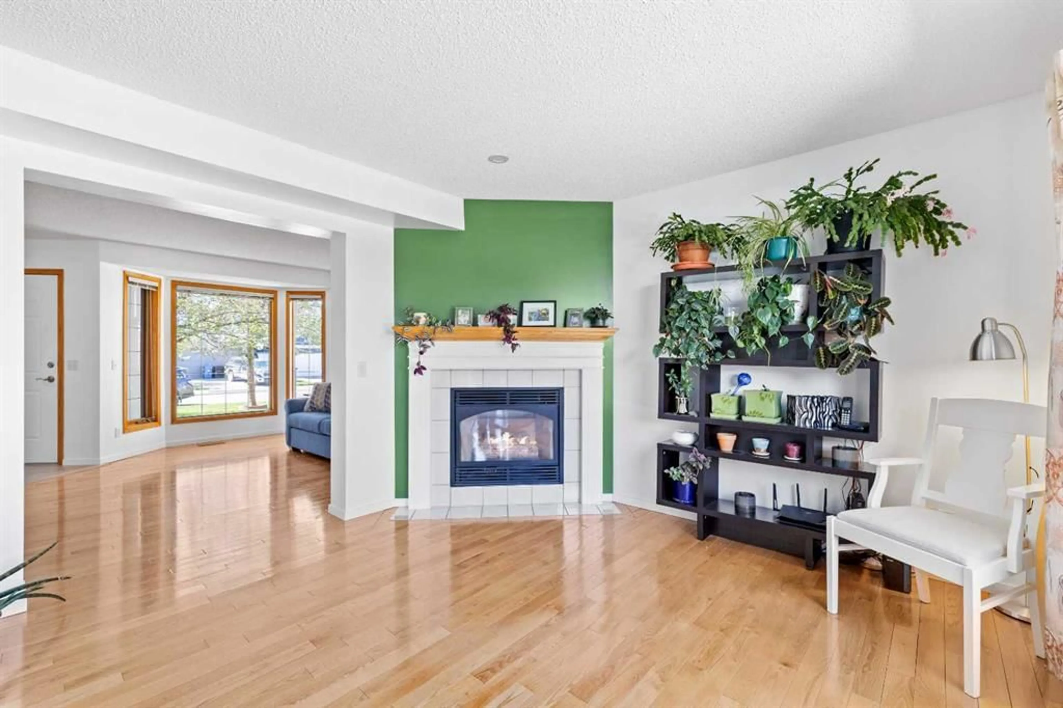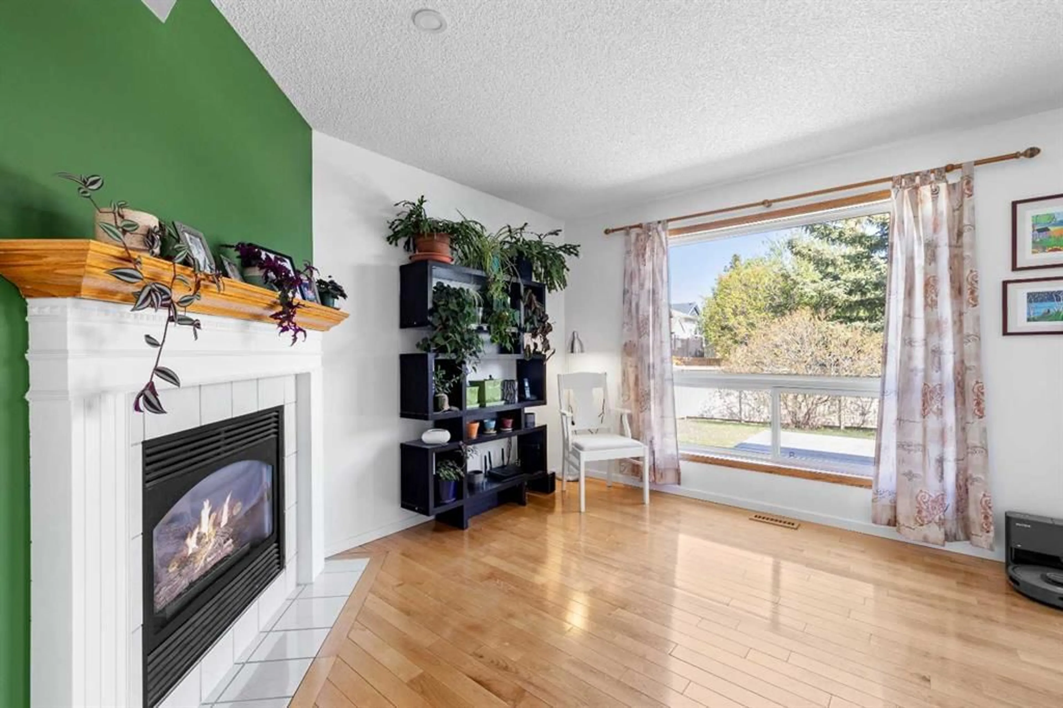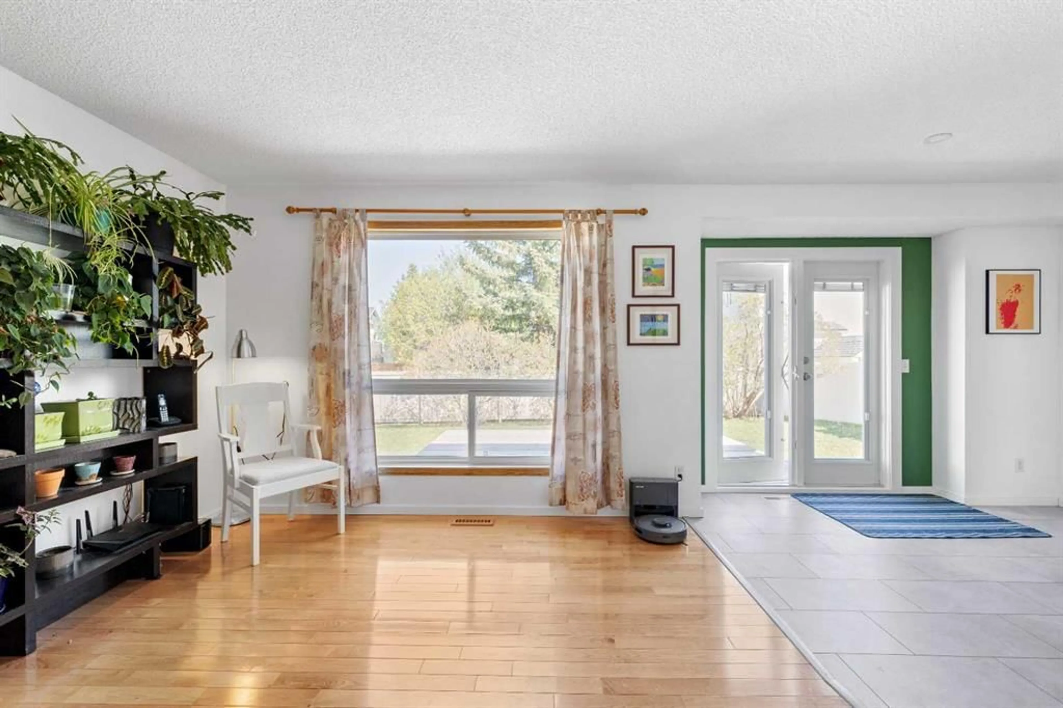105 Somerset Close, Calgary, Alberta T2Y3C4
Contact us about this property
Highlights
Estimated ValueThis is the price Wahi expects this property to sell for.
The calculation is powered by our Instant Home Value Estimate, which uses current market and property price trends to estimate your home’s value with a 90% accuracy rate.Not available
Price/Sqft$399/sqft
Est. Mortgage$2,813/mo
Maintenance fees$20/mo
Tax Amount (2024)$3,314/yr
Days On Market15 hours
Description
As you step into this meticulously maintained home, you'll be greeted by an open and flowing floorplan filled with natural light and elegant neutral decor. The brand-new vinyl plank flooring leads you seamlessly from the inviting front door, past the garage entrance, a conveniently located half bath, and the laundry area. This path continues through the charming separate dining room, featuring warm hardwood flooring, and into the sunny nook and beautifully renovated kitchen (2020). The kitchen boasts modern stainless steel appliances, crisp white cabinets, and a perfect blend of style and functionality. From the nook, newer French doors (2017) open to reveal a spacious deck and an expansive backyard, offering a canvas for your dream outdoor oasis. On the main floor, a welcoming front living room and a cozy family room provide plenty of space for gatherings and relaxation. Upstairs, you'll find generously sized bedrooms, including the serene primary bedroom, which features a walk-in closet and an updated 3-piece ensuite. Both upstairs bathrooms have been completely remodeled, ensuring a fresh, modern feel. A newly renovated 4-piece bathroom completes this level, adding even more comfort and style. This home has seen significant updates in recent years, including a new furnace (2017), low-flow toilets (2018), a hot water tank (2023), and durable shingles, eavestroughs, and Hardie board siding (2021) with hail resistance. A brand-new vacuflow system has been installed this year for added convenience. The unspoiled basement offers limitless potential, and there's even enough leftover vinyl plank flooring to complete a bathroom and hobby room, office, or bedroom. Nestled on a peaceful street, this prime location is within walking distance to schools, parks, pathways, major shopping centers, the LRT, and Stoney Trail. This thoughtfully updated and move-in-ready home is waiting to welcome you!
Property Details
Interior
Features
Main Floor
2pc Bathroom
5`10" x 8`0"Breakfast Nook
7`5" x 11`7"Dining Room
11`4" x 8`1"Family Room
11`7" x 11`9"Exterior
Features
Parking
Garage spaces 2
Garage type -
Other parking spaces 0
Total parking spaces 2
Property History
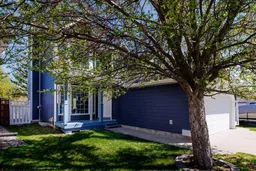 37
37
