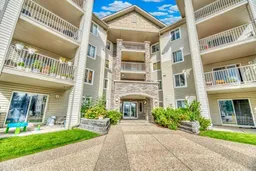This is THE ONE you’ve been waiting for! Welcome to this beautifully UPDATED 2-BEDROOM, 2-BATHROOM CONDO with one assigned parking stall, perfectly located in the heart of Somerset. With ALL UTILITIES INCLUDED in the condo fees, this home offers incredible value and effortless, low-maintenance living. Lovingly maintained and thoughtfully upgraded, this condo features STAINLESS STEEL APPLIANCES (2020), NEW COUNTERTOPS (2024), A STYLISH BACKSPLASH (2024), AND A DEEP KITCHEN SINK (2024), along with NEW CARPETING IN BOTH BEDROOMS (2023) and FRESH PAINT in key areas. The spacious entryway opens into a bright and welcoming OPEN-CONCEPT LAYOUT, where the living room is centered around a COZY CORNER FIREPLACE—an ideal space to relax or entertain. The dining area provides ample space for gatherings, while the updated kitchen shines with SLEEK FINISHES, UNDER-CABINET LIGHTING, and a MODERN, FUNCTIONAL DESIGN. The SPLIT-BEDROOM LAYOUT ensures privacy, with the PRIMARY SUITE offering a WALK-THROUGH CLOSET leading to a freshly painted 4-PIECE ENSUITE. The second bedroom is generously sized and conveniently located next to the MAIN 4-PIECE BATHROOM, making it perfect for guests, roommates, or a home office. Additional highlights include IN-SUITE LAUNDRY, PLENTY OF IN-SUITE STORAGE, and a COVERED BALCONY, ideal for enjoying your morning coffee or hosting a BBQ. This well-managed complex is situated just minutes from TRANSIT, SCHOOLS, SHOPPING, RESTAURANTS, AND PARKS—everything you need is right at your doorstep. This is your opportunity to own this STYLISH, MOVE-IN READY CONDO in one of Calgary’s most convenient and desirable communities. SCHEDULE YOUR SHOWING TODAY!
Inclusions: Dishwasher,Electric Stove,Refrigerator,Washer/Dryer Stacked,Window Coverings
 25
25


