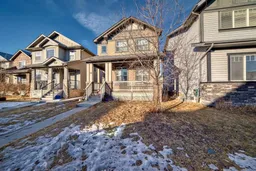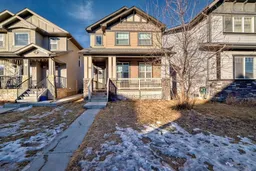Immaculate Family Home with Side Entrance to Potential Suite – Move-In Ready!
Welcome to this beautifully maintained and move-in-ready home offering over 1,750 square feet of thoughtfully designed living space, ideal for a growing or busy family. Built by Shane Homes, this property includes a separate side entrance to a potential suite —perfect for accommodating guests, extended family, or creating a future income-generating space. (Suite would be subject to approvals and permitting by the municipality).
The main level is warm and welcoming, with natural light flooding in through large windows, complemented by 9-foot ceilings, modern lighting, and a soft, neutral color palette. The open-concept layout seamlessly connects the cozy living room, spacious dining area, and a stylish, well-appointed kitchen featuring granite countertops, stainless steel appliances, a large island with seating, and a walk-in pantry. At the rear, a convenient mudroom and a two-piece bathroom add to the home’s practical design.
Upstairs, you’ll find a central laundry room along with three bright and spacious bedrooms. The primary suite offers a relaxing retreat with a generous walk-in closet and a private four-piece ensuite, ensuring comfort and privacy without the need to share.
The separate basement entrance, included in the original build, opens the door to endless possibilities, whether you choose to create a suite for additional living space
Outside, the west-facing backyard is perfect for evening relaxation and entertaining, complete with a deck, a gas line for BBQs, and a rear parking pad ready for a future double garage.
Nestled in a friendly community with picturesque prairie views, this home is conveniently located near parks, schools, shopping, and scenic walking paths. It’s the perfect blend of comfort, functionality, and potential—don’t miss your chance to make it yours.
Inclusions: Dishwasher,Dryer,Electric Stove,Microwave Hood Fan,Refrigerator,Washer
 22
22



