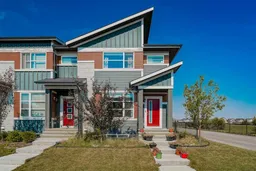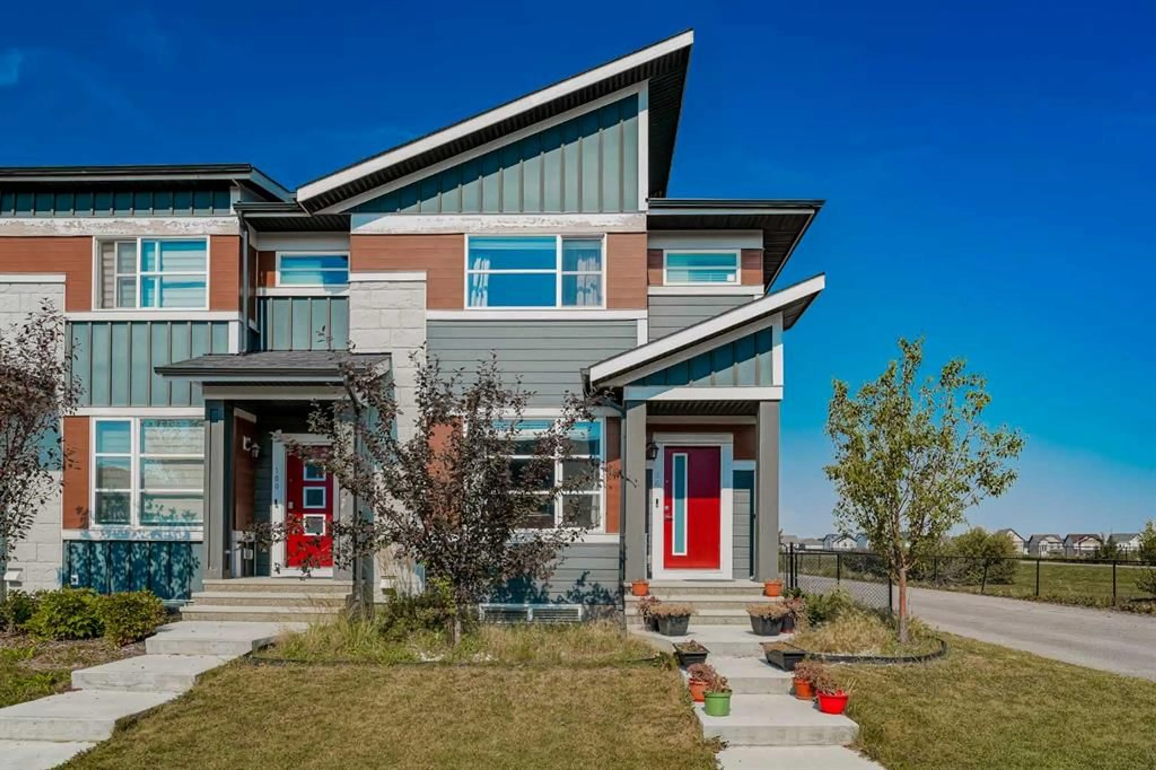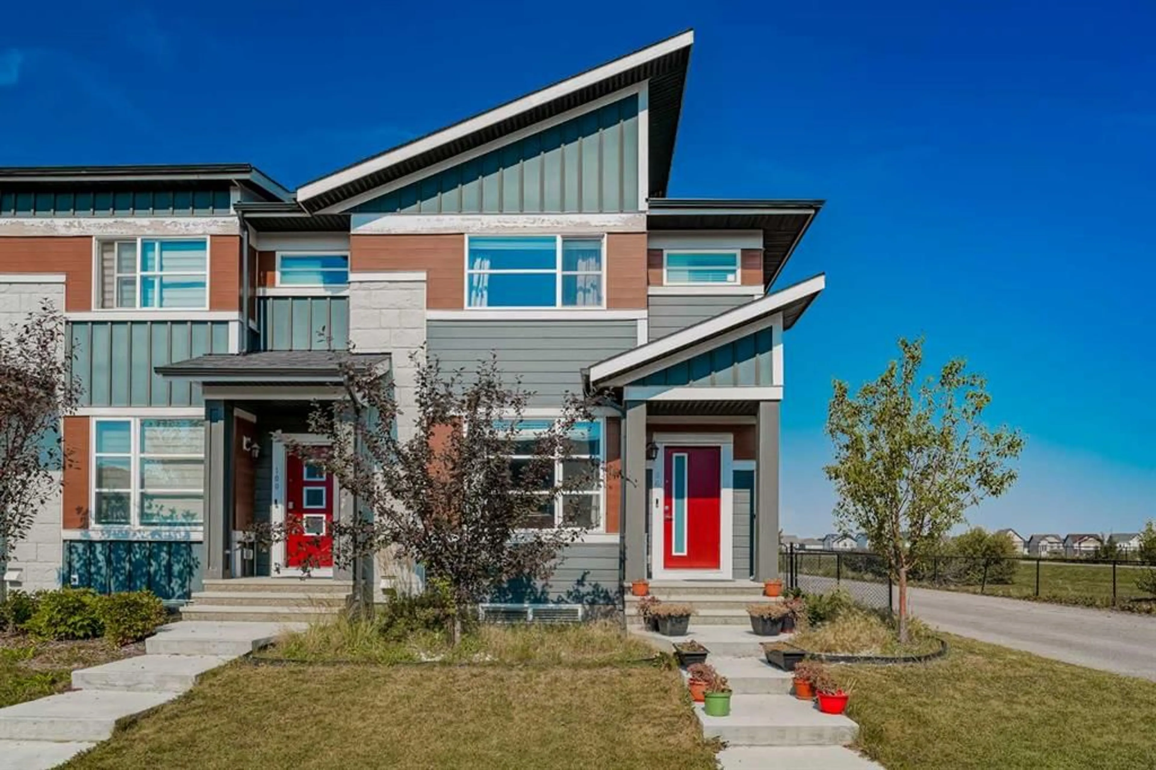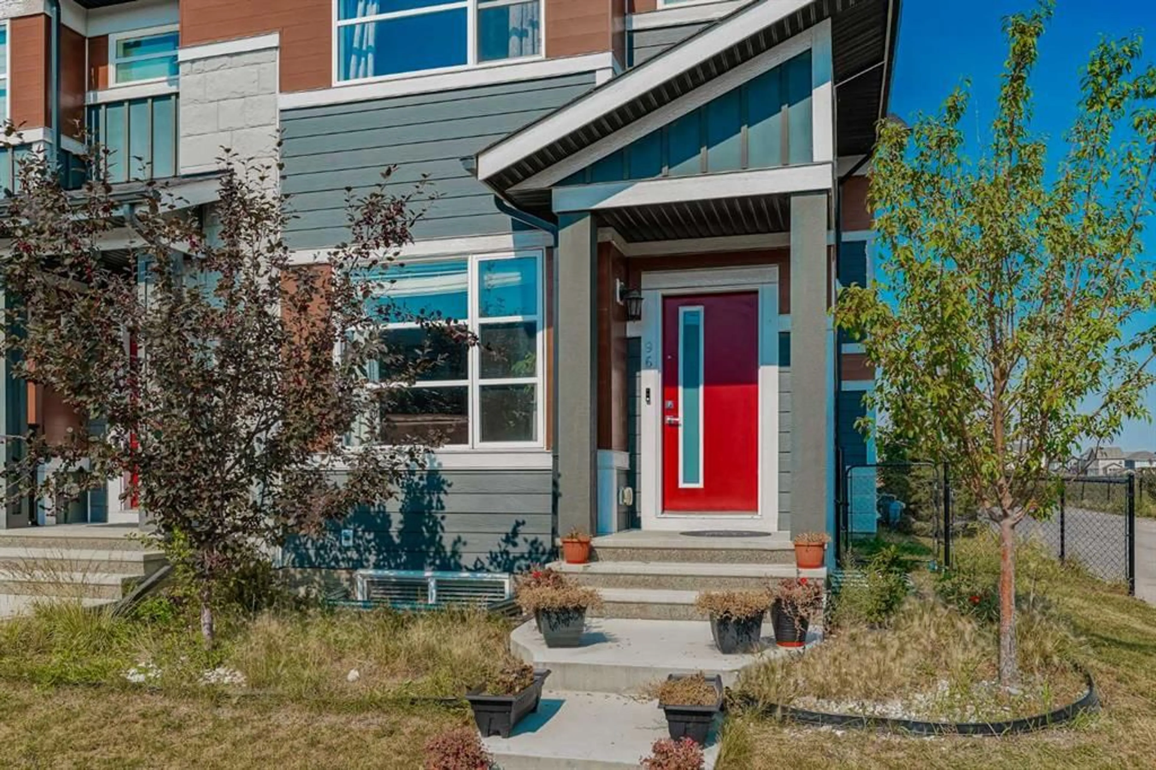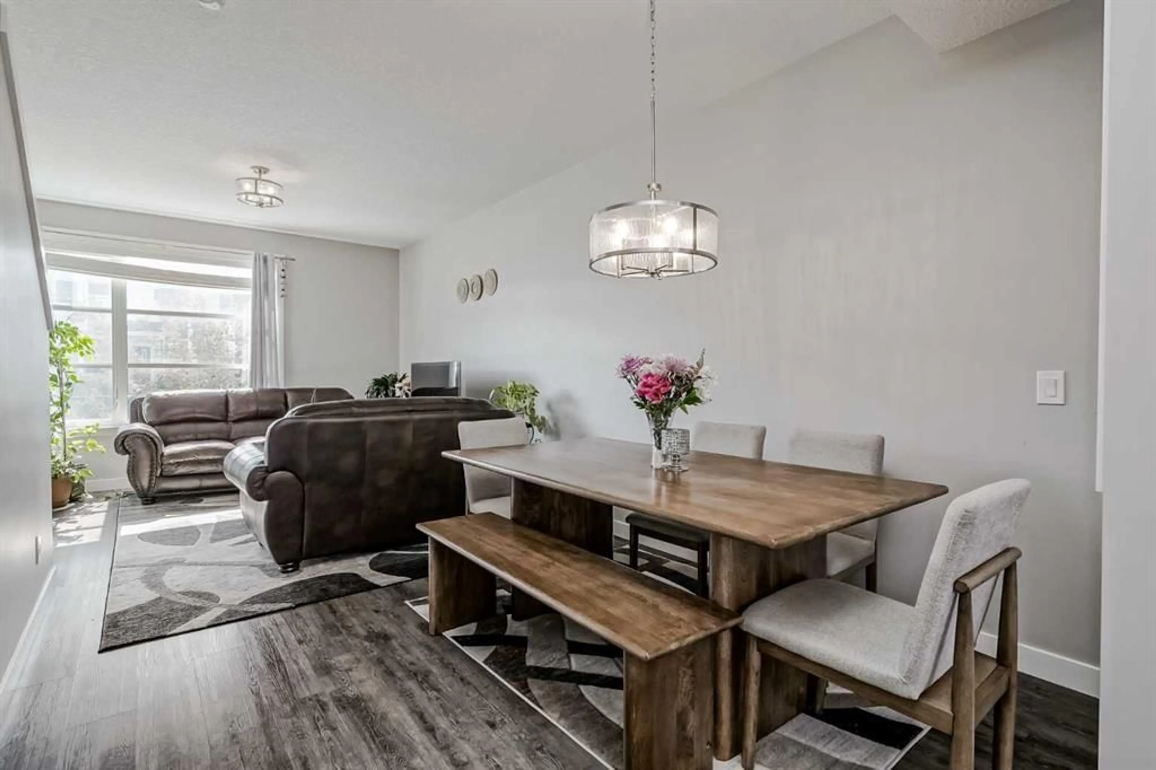96 Skyview Parade, Calgary, Alberta T3N 0H1
Contact us about this property
Highlights
Estimated valueThis is the price Wahi expects this property to sell for.
The calculation is powered by our Instant Home Value Estimate, which uses current market and property price trends to estimate your home’s value with a 90% accuracy rate.Not available
Price/Sqft$340/sqft
Monthly cost
Open Calculator
Description
Welcome to 96 Skyview Parade NE—an air-conditioned, end-unit townhome in one of Calgary’s fastest-growing communities. Inside, 9’ ceilings and an open concept make entertaining effortless. The kitchen impresses with stainless steel appliances, white subway tile backsplash, quartz countertops & island, extended cabinetry, a window over the sink, and upgraded laminate flooring. A handy homework/office nook, rear mud room, and a 2-pc powder room complete the main floor. Upstairs offers three generous bedrooms and two full baths, including a comfortable primary suite with 3-pc ensuite and walk-in closet. You’ll love the convenience of the oversized 2nd-floor laundry (washer/dryer included). The builder-finished basement adds real versatility with a big recreation room and wet bar, a fourth bedroom, a full bathroom, and useful storage—great for guests, teens, or game nights. Outside, enjoy the covered front porch, fenced yard, and a double detached garage (with a concrete walkway off the rear deck). Thoughtful touches throughout include modern baseboards/doors/trims, upgraded lighting, and a high-efficiency furnace & hot-water tank. l of this in a walkable location close to parks, pathways, schools, shopping, restaurants, transit, and quick connections via Stoney & Deerfoot—minutes to YYC. Move-in ready, low-maintenance, and high on lifestyle—this is Skyview living done right.
Property Details
Interior
Features
Basement Floor
3pc Bathroom
0`0" x 0`0"Kitchenette
3`2" x 6`1"Bedroom
10`9" x 11`6"Family Room
9`6" x 17`8"Exterior
Features
Parking
Garage spaces 2
Garage type -
Other parking spaces 2
Total parking spaces 4
Property History
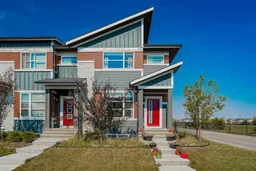 38
38