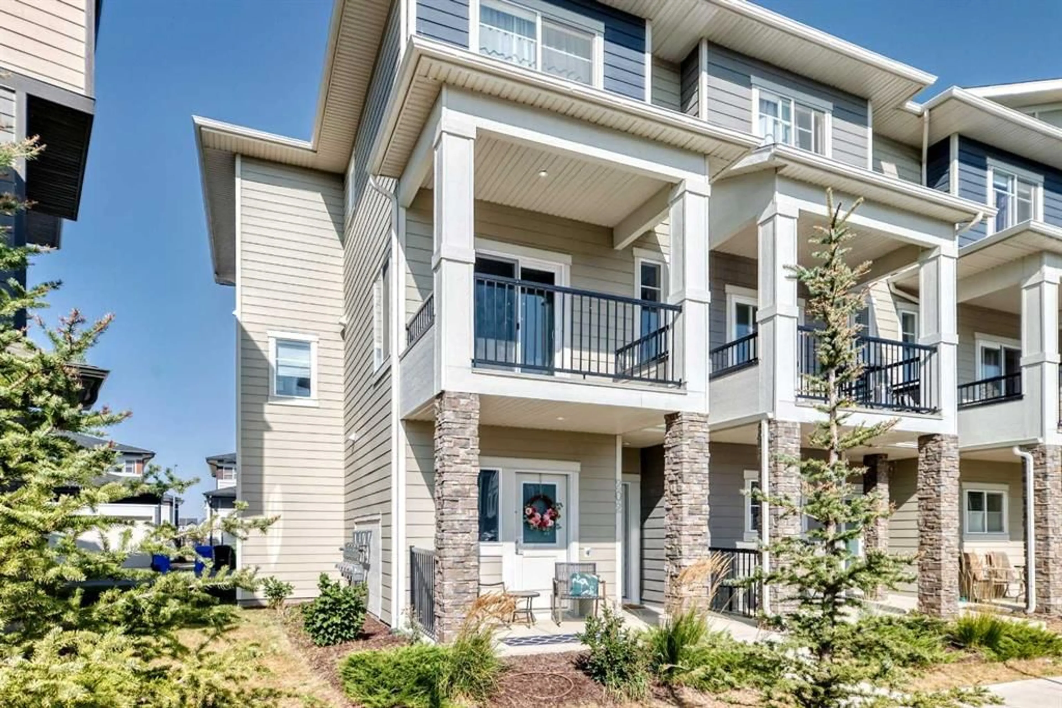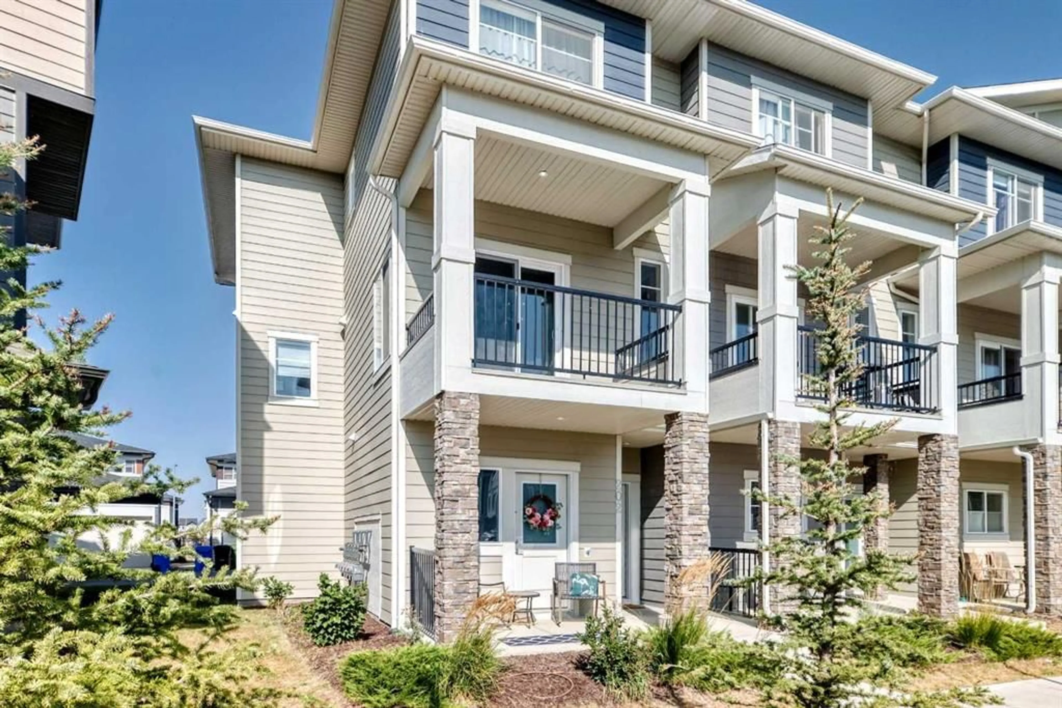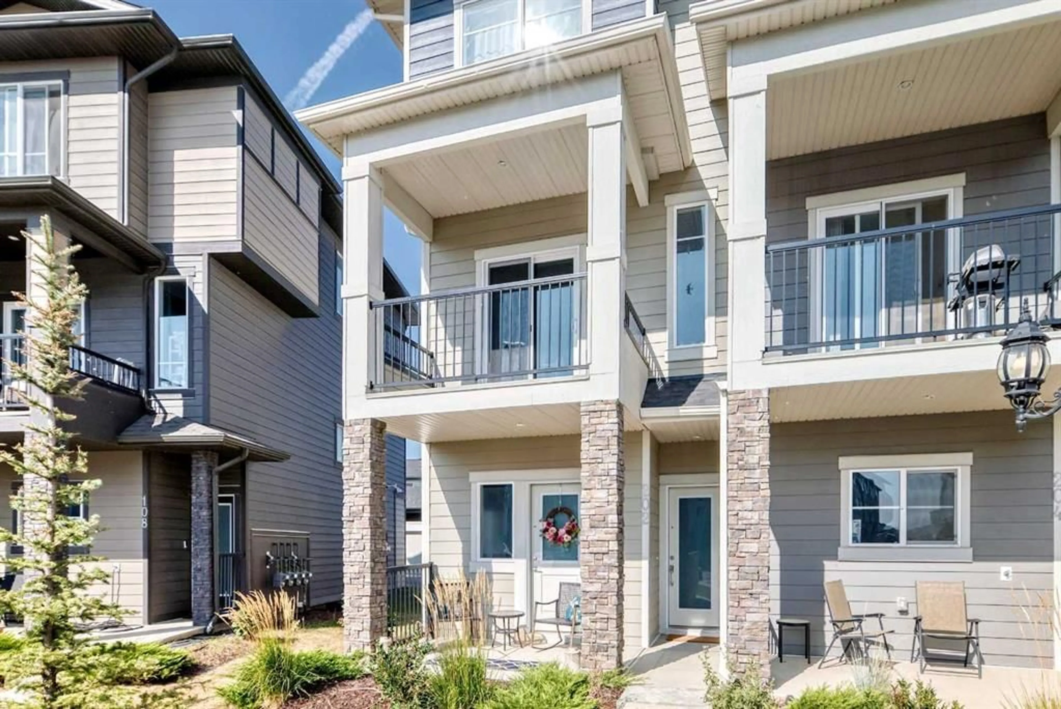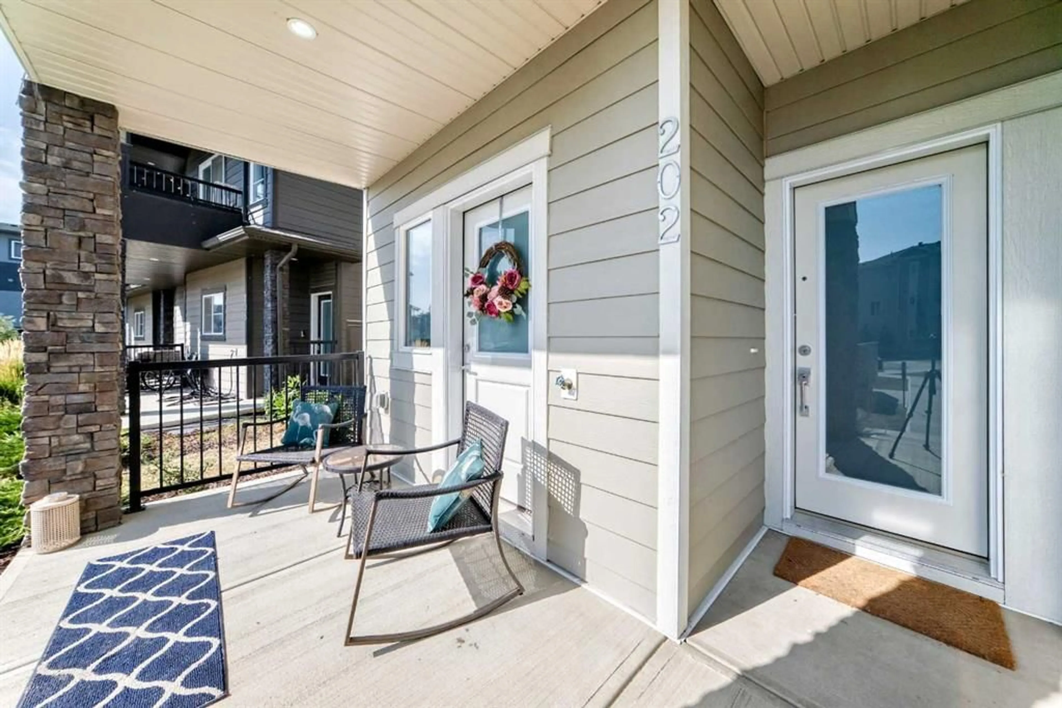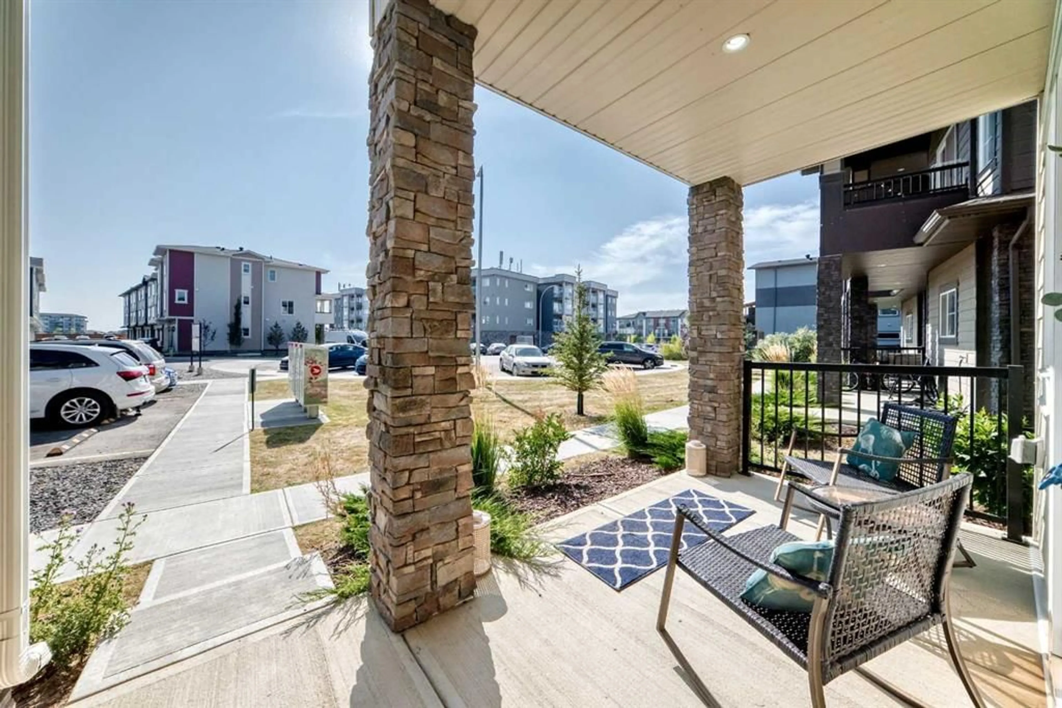95 Skyview Close #202, Calgary, Alberta T3N 1X2
Contact us about this property
Highlights
Estimated valueThis is the price Wahi expects this property to sell for.
The calculation is powered by our Instant Home Value Estimate, which uses current market and property price trends to estimate your home’s value with a 90% accuracy rate.Not available
Price/Sqft$269/sqft
Monthly cost
Open Calculator
Description
OPEN HOUSE-SATURDAY OCTOBER 25, 2025 FROM 12PM-3PM. RARE GEM IN THE MARKET CORNER/END UNIT WITH LOT OF UPGRADED FEATURES. If you are working from home or need a room for elderly parent, this property has solution for you with a flex room with a separate entrance, window and a washroom on the main floor. Two way access from main entrance and back entrance from double car garage. Enjoy coffee with family and friends on the lower front porch or enjoy the weather and beautiful view from the privacy of the upper balcony with family/friends. Designed with an excellent layout at an amazing location. Upper floor with spacious living room, kitchen with BIG QUARTZ COUNTERTOP and lots of cabinets for all your storage needs. Stainless steel appliances with CENTRAL AIR CONDITIONING RARE TO FIND IN THESE UNITS. 3 Large bedrooms, 3 and half washroom also with quartz countertops, separate his & her walk in closets in master bedroom, laundry room on top floor with UPGRADED WASHER/DRYER. Enough space for family, guests and if needed use flex room as office space. 9' Ceiling on first and second floors. Hardie board siding on the exterior for best weather protection. Walking distance to nearby UPCOMING DASHMESH GURUDWARA PLANNED COUPLE OF BLOCKS FROM MCDONALDS, shopping and restaurants, easy access to stoney trail, schools, walking paths and parks nearby. THERE IS A LOT TO EXPLORE! DON'T MISS THE OPPORTUNITY OF OWING THIS WONDERFULLY MAINTAINED PROPERTY AT AMAZING PRICE. BOOK YOUR SHOWING TODAY.
Property Details
Interior
Features
Main Floor
Flex Space
11`5" x 9`11"3pc Bathroom
5`8" x 6`2"Entrance
13`4" x 7`7"Furnace/Utility Room
14`10" x 3`7"Exterior
Features
Parking
Garage spaces 2
Garage type -
Other parking spaces 0
Total parking spaces 2
Property History
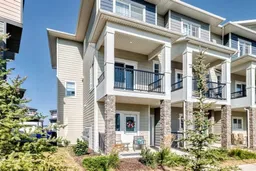 50
50
