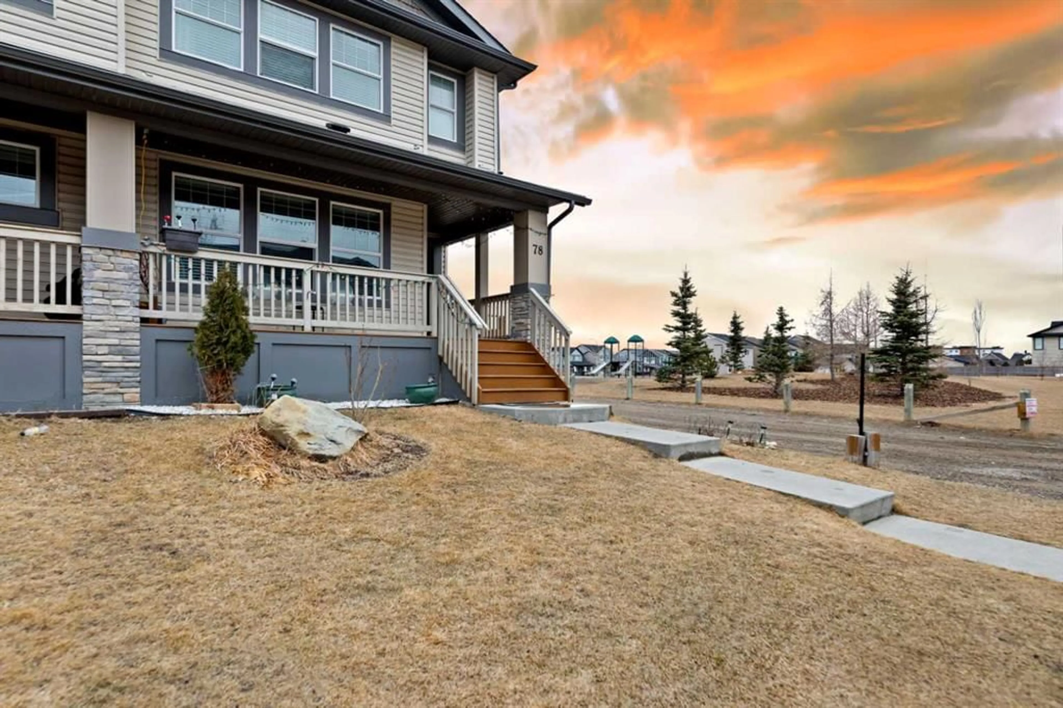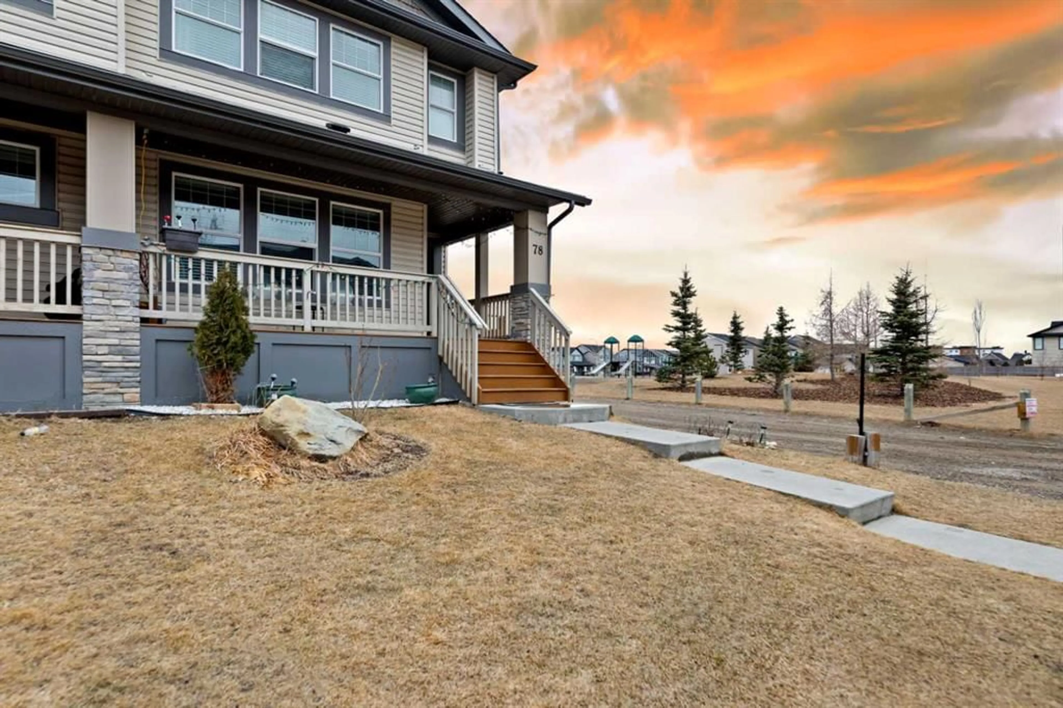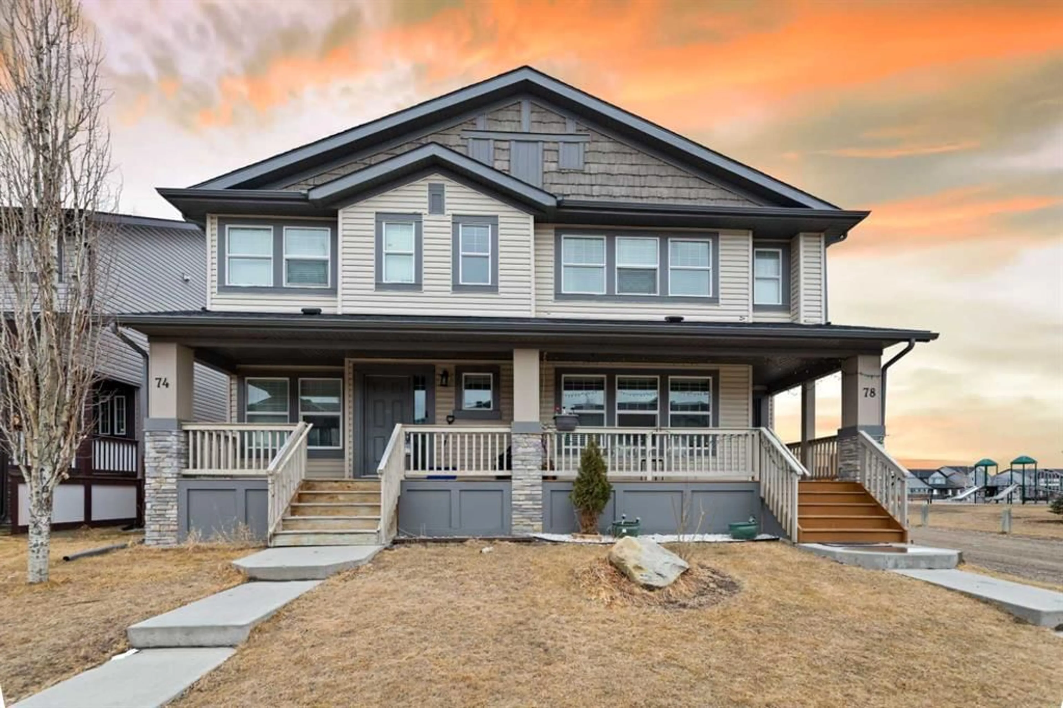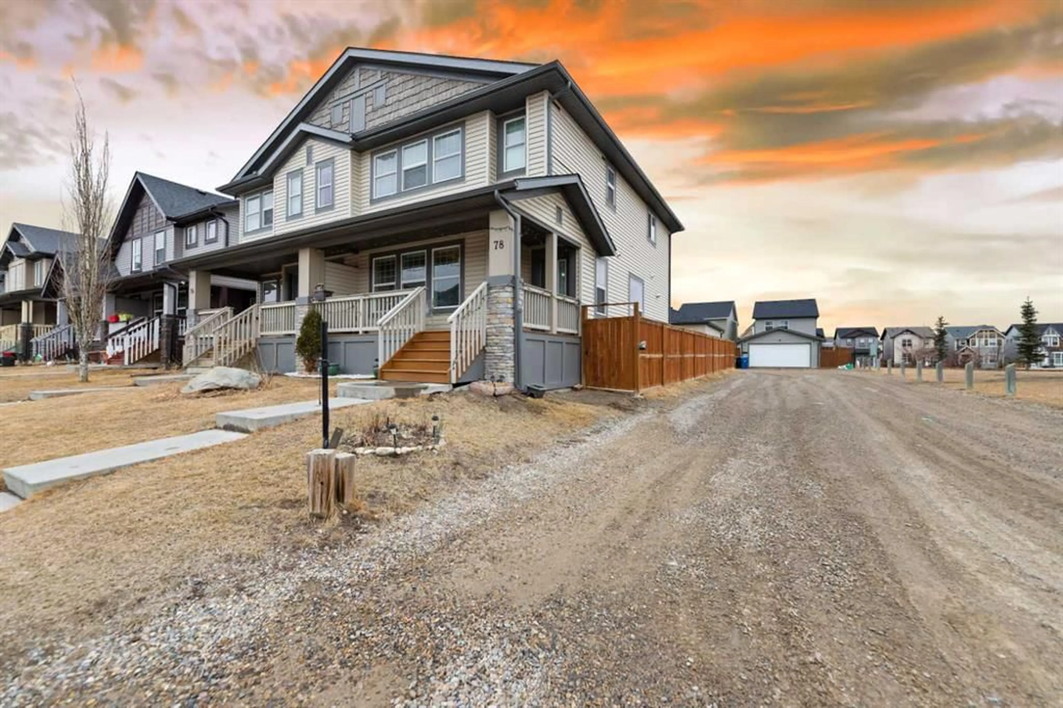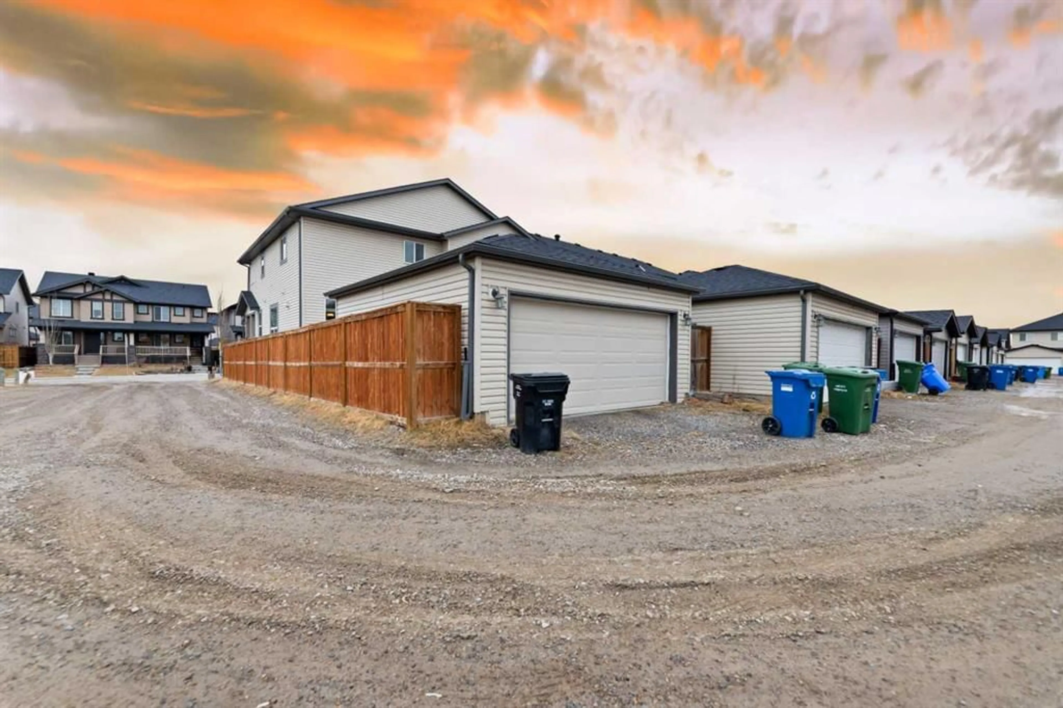78 Skyview Point Green, Calgary, Alberta T3N0G6
Contact us about this property
Highlights
Estimated ValueThis is the price Wahi expects this property to sell for.
The calculation is powered by our Instant Home Value Estimate, which uses current market and property price trends to estimate your home’s value with a 90% accuracy rate.Not available
Price/Sqft$387/sqft
Est. Mortgage$2,469/mo
Maintenance fees$78/mo
Tax Amount (2024)$3,311/yr
Days On Market52 days
Description
Welcome to this stunning Shane Homes masterpiece, where quality craftsmanship and thoughtful design shine in every corner! From the moment you step inside, you’ll love the bright, open, and inviting layout. The spacious living room flows seamlessly into a chef’s kitchen featuring stainless steel appliances, a large island, ample cabinetry, and a cozy dining area — perfect for entertaining or everyday living. Step outside from the main floor to your fenced backyard, complete with a deck and double detached garage. Plus, there's a beautiful park right next door, and you're just a short walk to the nearest bus stop and shopping centre — making daily errands and commuting a breeze! Upstairs, you’ll find two generously sized bedrooms with large closets, a full bathroom, and a luxurious primary suite featuring three oversized windows, a walk-in closet, and a private ensuite. Convenience is key with stacked laundry located on the upper floor! The fully finished basement is a fantastic bonus — offering a large living room, a play area perfect for kids or a home gym, and a spacious bedroom. Thanks to two large windows, the basement feels bright and inviting, making it a comfortable extension of the home. To top it all off, this property also features a brand new roof, offering you extra peace of mind and adding long-term value to your investment. This home truly offers it all — space, style, location, and unbeatable convenience — and is ready to welcome its next proud owner
Property Details
Interior
Features
Basement Floor
Play Room
13`1" x 7`5"Family Room
12`10" x 12`7"Furnace/Utility Room
12`9" x 6`10"Bedroom
14`2" x 9`8"Exterior
Features
Parking
Garage spaces 2
Garage type -
Other parking spaces 0
Total parking spaces 2
Property History
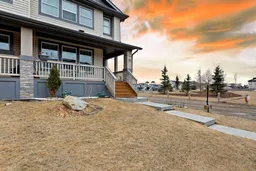 36
36
