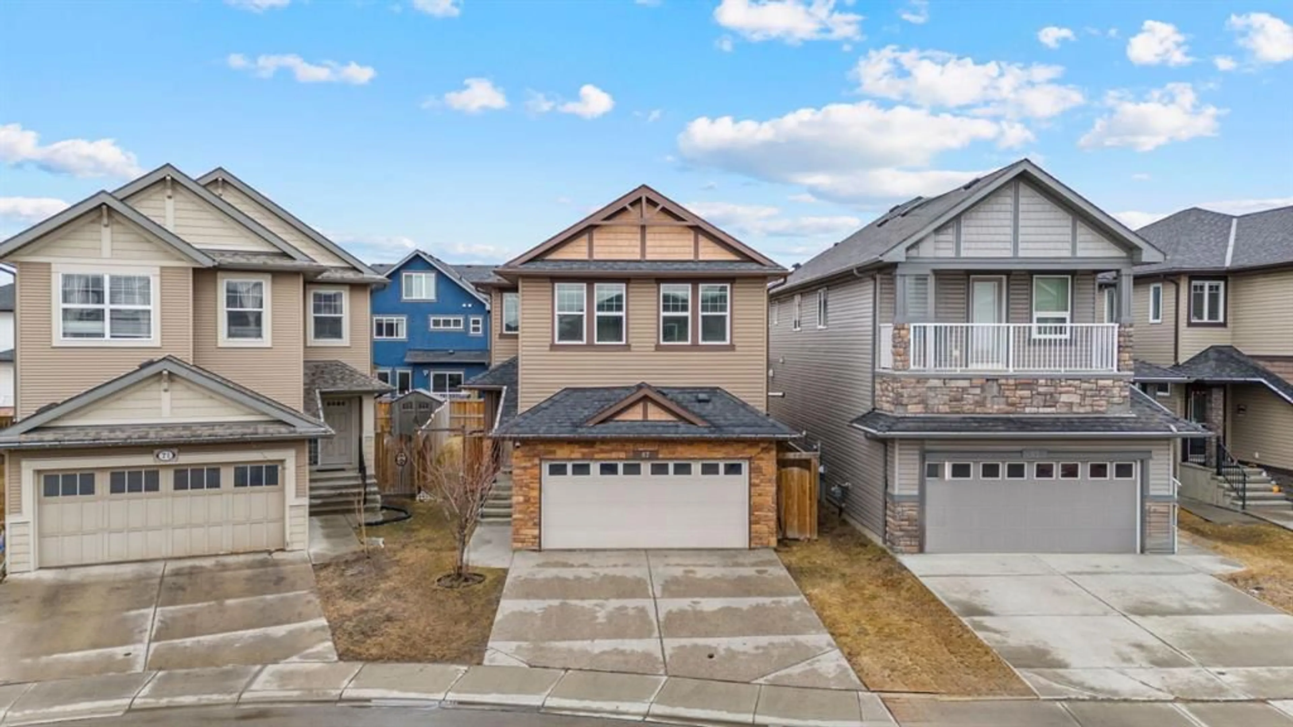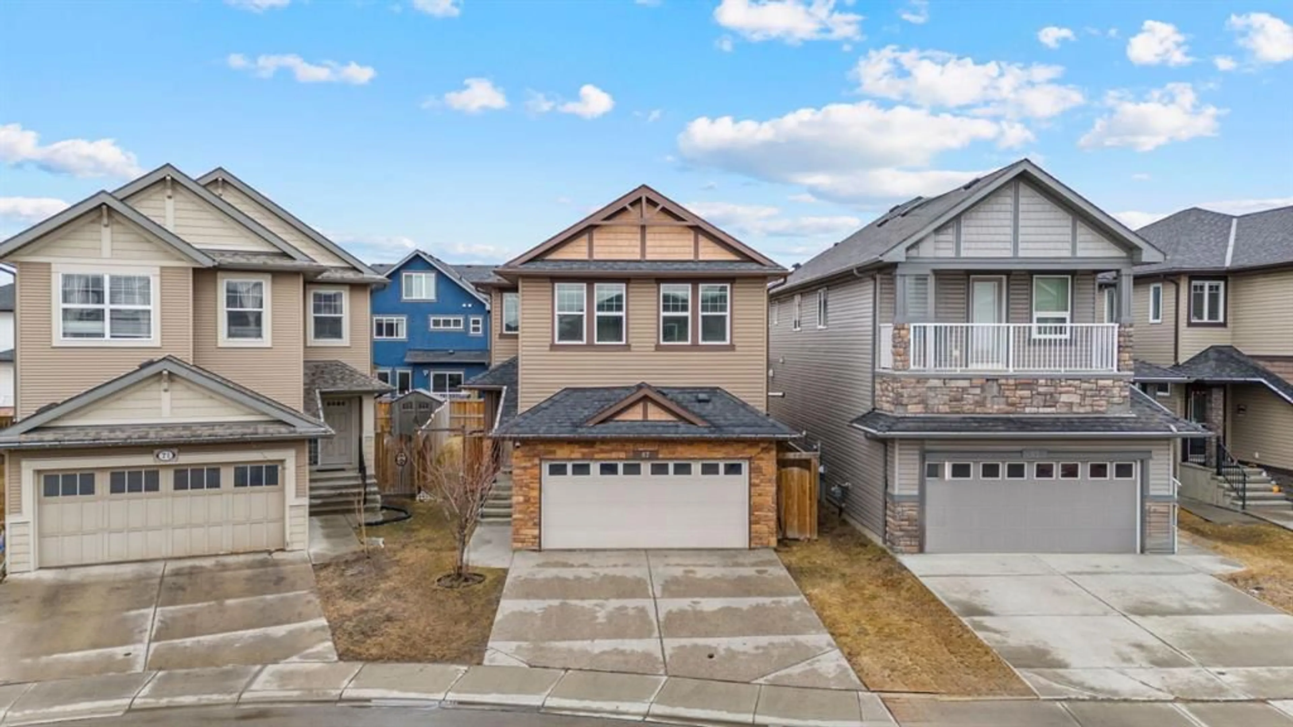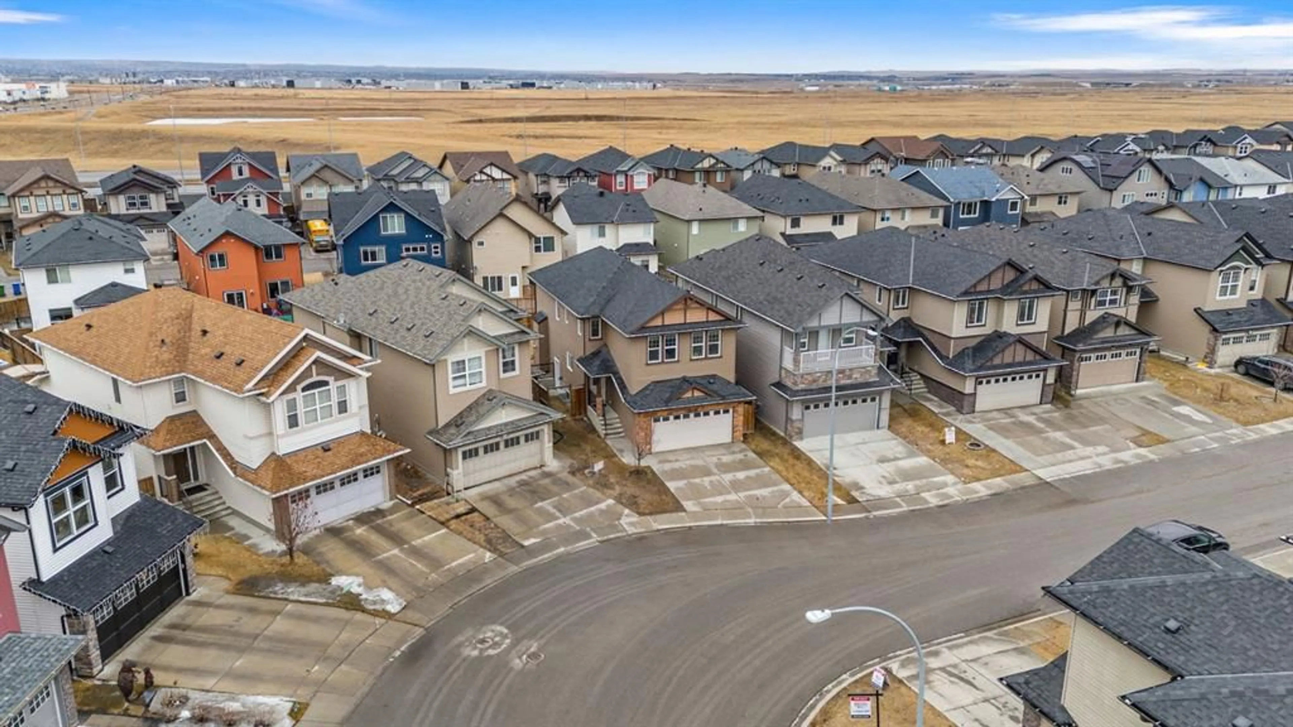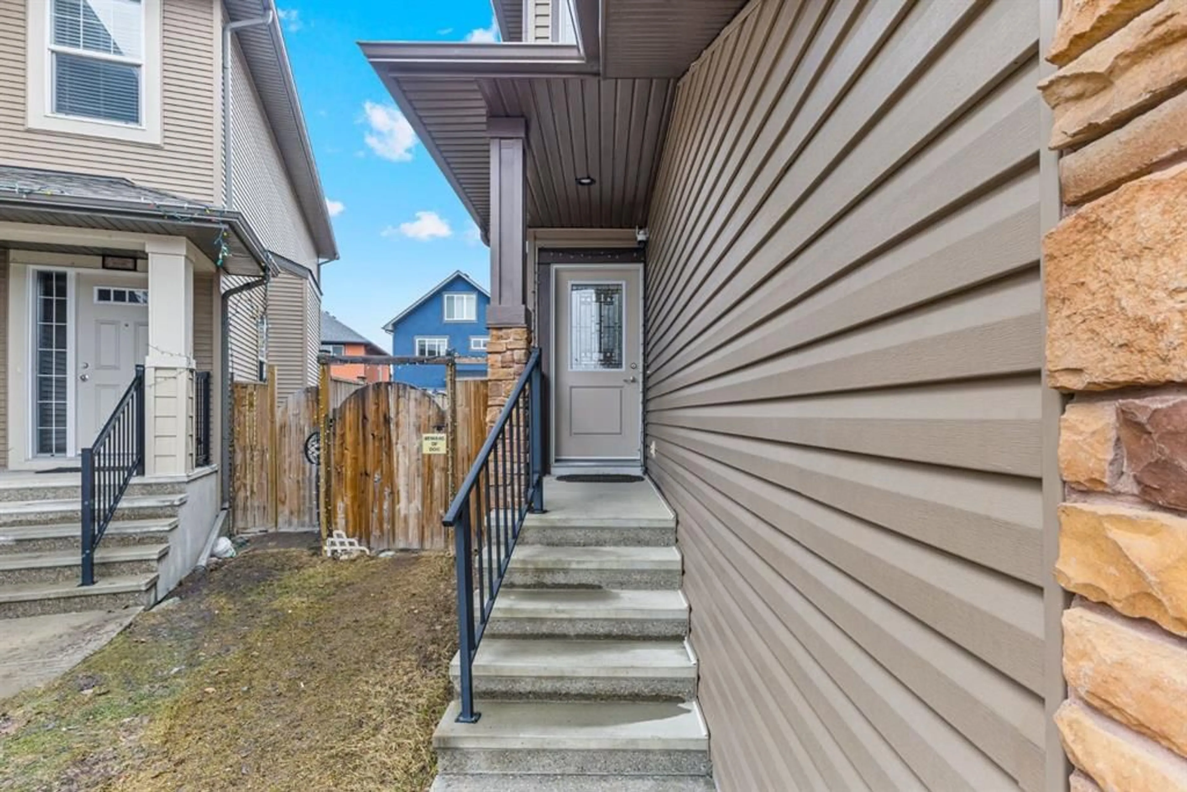67 Skyview Shores Rd, Calgary, Alberta T3N0H6
Contact us about this property
Highlights
Estimated ValueThis is the price Wahi expects this property to sell for.
The calculation is powered by our Instant Home Value Estimate, which uses current market and property price trends to estimate your home’s value with a 90% accuracy rate.Not available
Price/Sqft$340/sqft
Est. Mortgage$3,328/mo
Maintenance fees$75/mo
Tax Amount (2024)$4,410/yr
Days On Market7 days
Description
Welcome to this exceptional and well-maintained 6 BEDROOM, 3.5 BATHROOM home in the vibrant community of Skyview Ranch. This property is 10 minutes to the Airport, walking distance to SCHOOLS and ALL AMENITIES. This property is FRESHLY PAINTED and has a NEWLY CONSTRUCTED 2 BEDROOM LEGAL BASEMENT SUITE. Thoughtfully designed to offer comfort, functionality, and income potential. As you enter, you're greeted by a spacious OPEN FOYER that sets the tone for the OPEN-CONCEPT MAIN FLOOR, complete with sleek NEW REMOTE-CONTROLLED BLINDS, a LARGE WALK-THROUGH PANTRY, a 5-BURNER GAS STOVE , a dedicated OFFICE SPACE (perfect for working from home or converting into an extra BEDROOM), a convenient 2-PIECE BATHROOM. The space flows effortlessly, offering an inviting atmosphere perfect for both daily living and entertaining. Upstairs, you’ll find a bright and airy BONUS ROOM with soaring VAULTED CEILINGS that truly open up the space. This level features FOUR GENEROUSLY SIZED BEDROOMS, 2.5 BATHROOMS plus your LAUNDRY ROOM. The primary bedroom with a MASSIVE WALK-IN CLOSET and a spa-like 5-PIECE ENSUITE. Elegant RAILING runs all the way to the top floor, adding to the home’s open, modern feel. The basement offers even more value with a NEWLY CONSTRUCTED, NEVER-LIVED-in 2-BEDROOM LEGAL SUITE. Designed with excellent use of space, the suite includes deeper egress windows, separate furnaces, a dedicated laundry area, a spacious living room, and a full 3-PIECE BATHROOM. The exterior entrance is extra wide and built to code, providing safety and accessibility. This home also has a for a GARAGE HEATER and A/C, with the option to buy at an additional cost from seller. This move-in-ready property blends style, space, and investment potential, all within one of Calgary’s fastest-growing and most desirable communities.
Property Details
Interior
Features
Main Floor
Office
29`6" x 29`9"Pantry
19`2" x 30`4"2pc Bathroom
24`4" x 10`8"Kitchen
46`6" x 44`10"Exterior
Features
Parking
Garage spaces 2
Garage type -
Other parking spaces 4
Total parking spaces 6
Property History
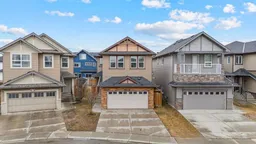 33
33
