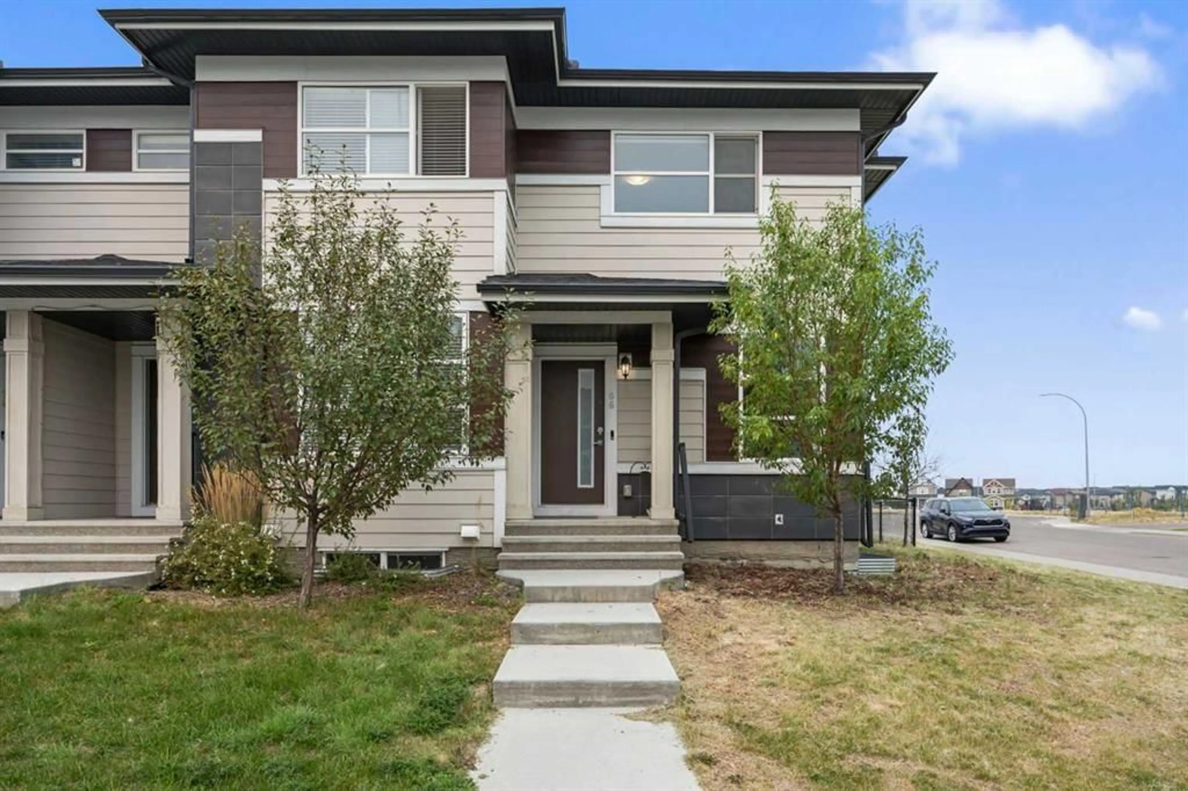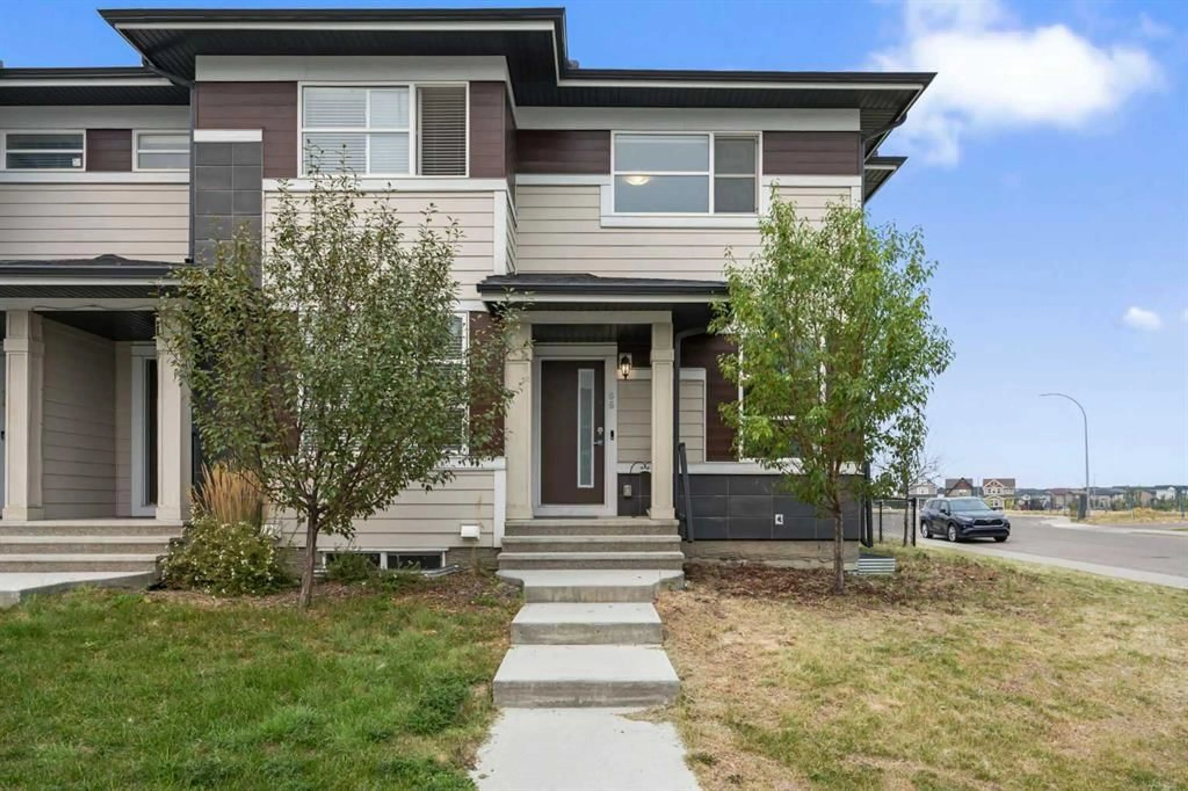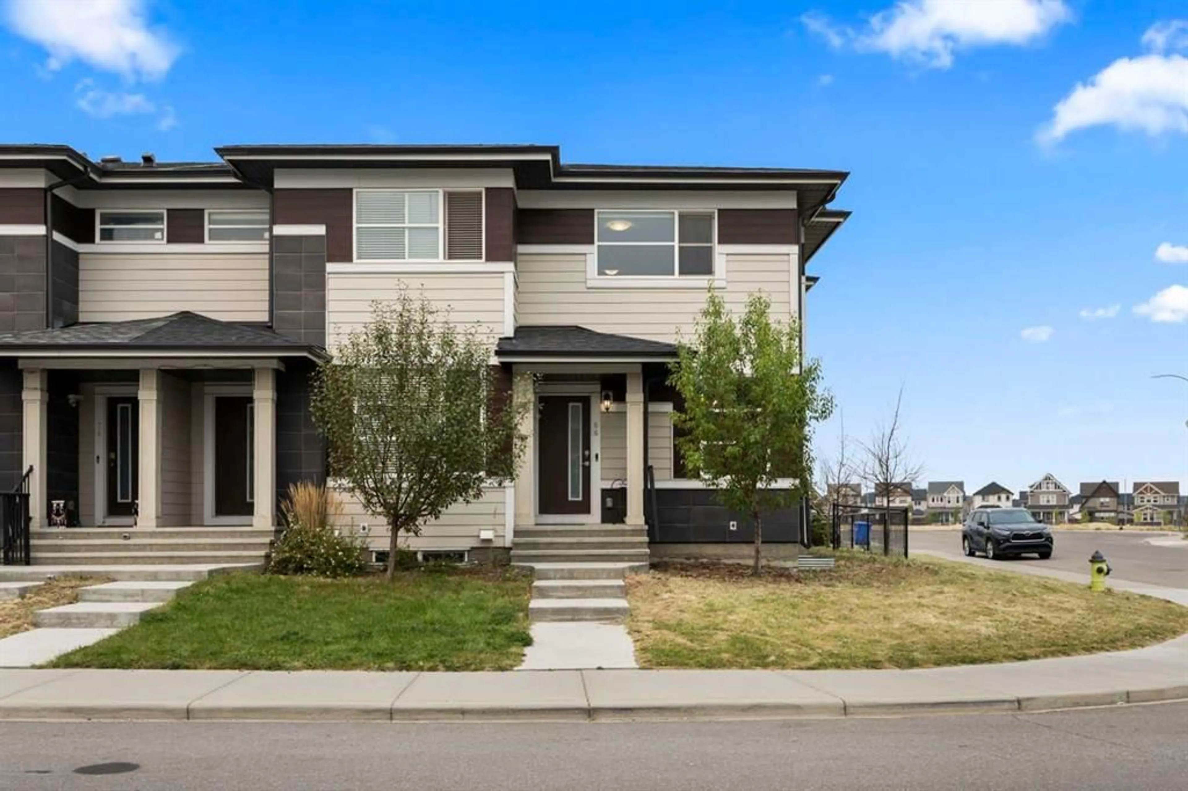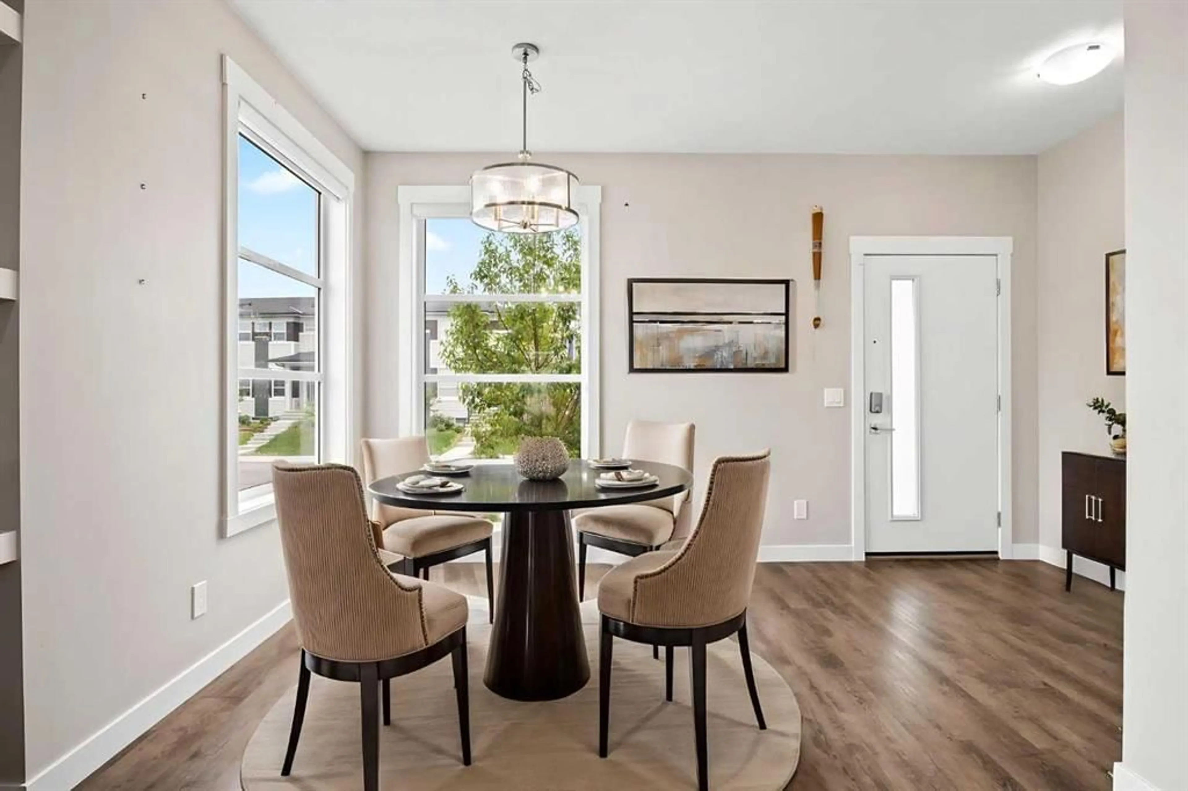66 Skyview Parade, Calgary, Alberta T3N 0V4
Contact us about this property
Highlights
Estimated valueThis is the price Wahi expects this property to sell for.
The calculation is powered by our Instant Home Value Estimate, which uses current market and property price trends to estimate your home’s value with a 90% accuracy rate.Not available
Price/Sqft$380/sqft
Monthly cost
Open Calculator
Description
PRICE REDUCTION TO SELL....Welcome to this gorgeous Sky Pointe two-storey END UNIT townhouse with NO CONDO FEES and a FULLY FINISHED BASEMENT, offering the perfect blend of style, space, and convenience in the vibrant Skyview community! From the moment you arrive, you’ll love the private FENCED and LANDSCAPED YARD, complete with a DOUBLE DETACHED GARAGE, all included in the price. Step inside to a bright open-concept main floor featuring a front great room with large picture windows, a stunning modern kitchen with STAINLESS STEEL appliances, QUARTZ countertops, tiled backsplash, and a generous island with eating bar that flows seamlessly into the dining area, perfect for family dinners or entertaining friends. Upstairs you’ll find three bedrooms, including a lovely master with built-in wardrobe and private ensuite, plus the convenience of upper-level laundry. The fully finished basement adds incredible living space with a family room complete with wet bar, an additional bedroom, and another full bathroom, making it perfect for guests or extended family. All of this in an unbeatable location within walking distance to grocery stores, restaurants, banks, parks, schools, and transit, with future C-train access nearby, minutes to the airport, and easy access to Stoney and Deerfoot Trail. This is truly an amazing modern home in a fantastic location with unbeatable value!
Property Details
Interior
Features
Main Floor
2pc Bathroom
4`11" x 4`11"Dining Room
9`9" x 8`0"Kitchen
12`11" x 18`11"Living Room
13`5" x 12`1"Exterior
Features
Parking
Garage spaces 2
Garage type -
Other parking spaces 0
Total parking spaces 2
Property History
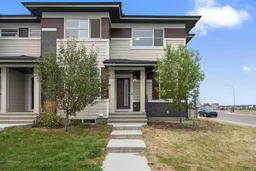 22
22
