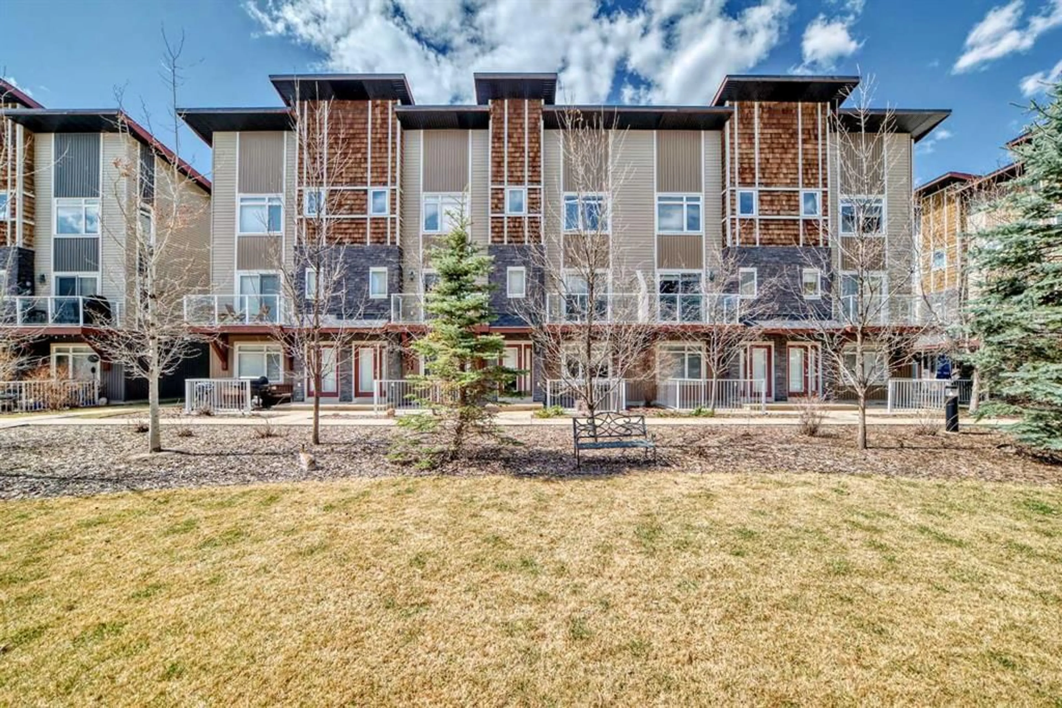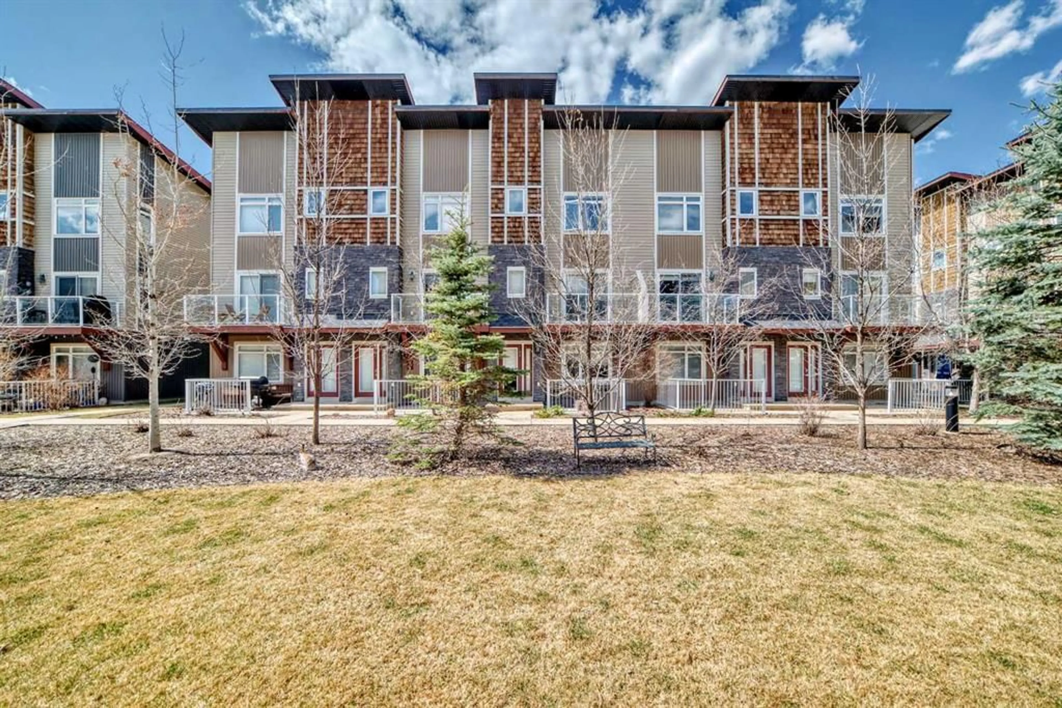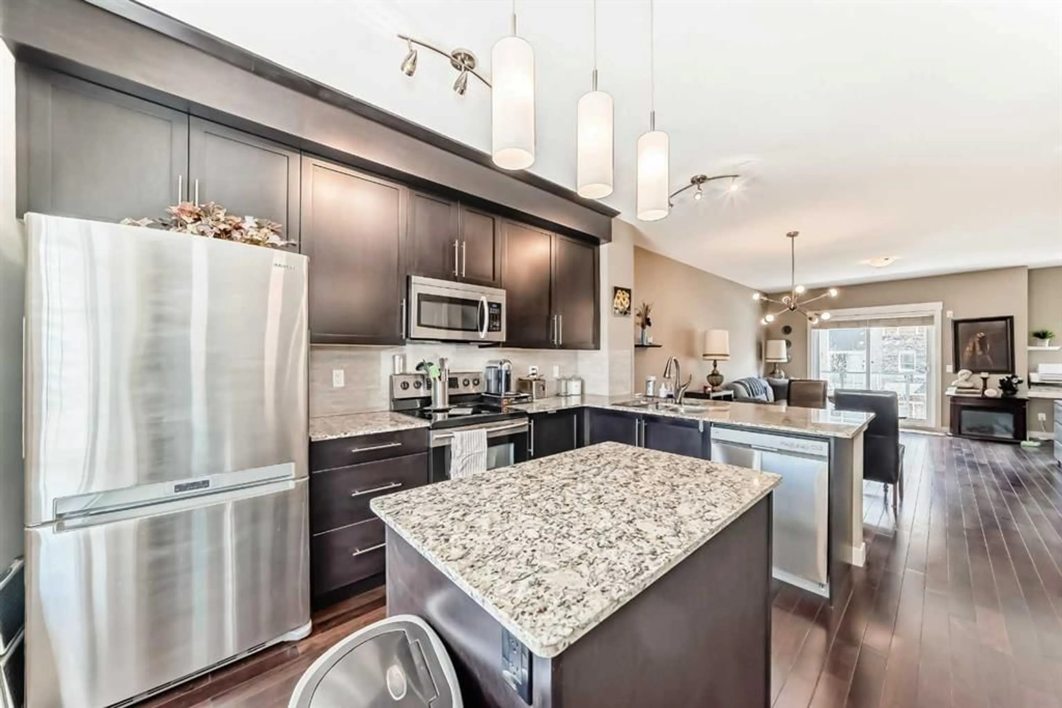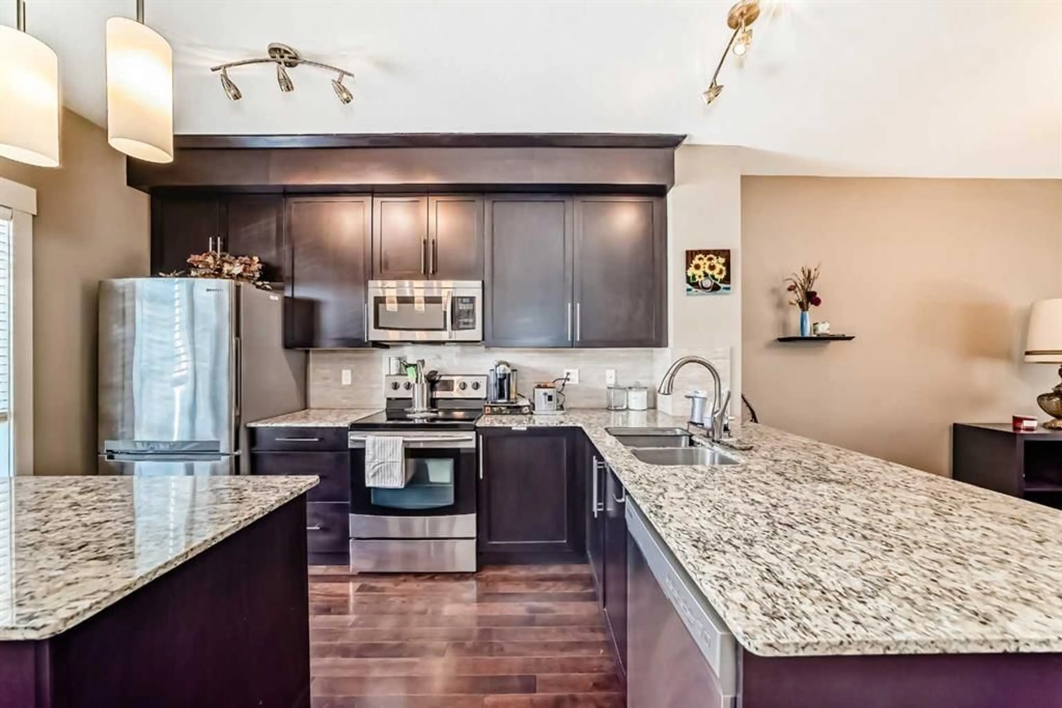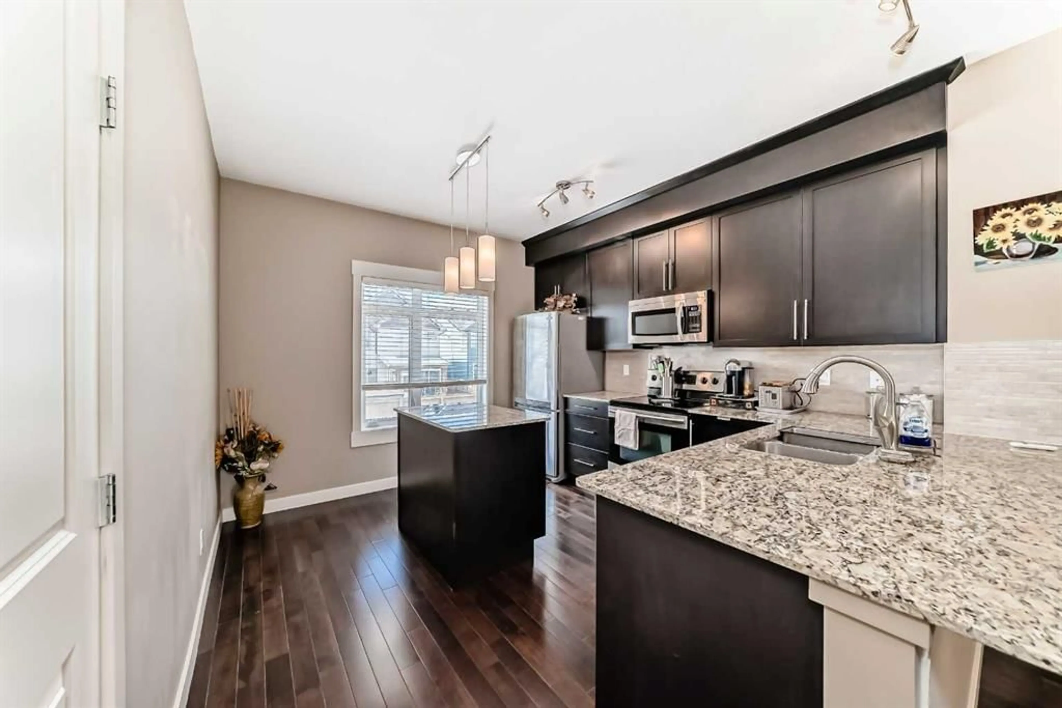608 Skyview Point Pl, Calgary, Alberta T3N 0L7
Contact us about this property
Highlights
Estimated ValueThis is the price Wahi expects this property to sell for.
The calculation is powered by our Instant Home Value Estimate, which uses current market and property price trends to estimate your home’s value with a 90% accuracy rate.Not available
Price/Sqft$268/sqft
Est. Mortgage$1,761/mo
Maintenance fees$406/mo
Tax Amount (2024)$2,776/yr
Days On Market53 days
Description
OPEN HOUSE SUNDAY APRIL 27th FROM 1:00PM-4:00PM. This modern 3-bed/3-bath non-smoking home is located in Skyview Ranch which is one of Calgary’s fastest growing communities. As soon as you enter the home you’ll notice the open concept design with 9’ ceilings on the main and upper levels. The spacious kitchen features stainless steel appliances and granite countertops that boast enough room for a couple of bar stools, and an island for more workspace as you prep and cook your meals. The walnut hardwood flooring flows from the kitchen right into the dining room and living room. The living room features a private balcony for you to enjoy your morning coffee as you watch the rabbits in the center courtyard, and a workspace with built-in desk if you like to work from home. Upstairs you’ll find 3 bedrooms, and 2 full bathrooms including the ensuite in the primary bedroom. The entrance level has a welcoming reception area complete with a flex space that could be used as an office or even work-out area. There is another room that could be used for storage or a mudroom as it leads right into your drywalled and heated double garage. Not only does it keep your vehicle warm and ready to go, but it also adds extra security and storage space. Visitor parking is located right outside, and is convenient for family and guests that visit. You will absolutely love the private patio area right outside the main entrance. This home is an exceptional value and priced very well, as was appraised at $465,000 in September 2024. Skyview Ranch is one of Calgary’s fastest-growing communities, with easy access to major routes like Stoney Trail and Deerfoot Trail. This makes commuting to downtown, the airport, or even getting out of the city a breeze. It’s a newer neighborhood with a modern layout and family-friendly design. You’ll find schools, parks, shopping centers, and transit options all within minutes of your doorstep. Book your showing today!
Property Details
Interior
Features
Second Floor
Bedroom - Primary
11`6" x 11`4"Bedroom
10`4" x 9`2"Bedroom
7`9" x 8`6"Laundry
3`4" x 3`6"Exterior
Features
Parking
Garage spaces 2
Garage type -
Other parking spaces 0
Total parking spaces 2
Property History
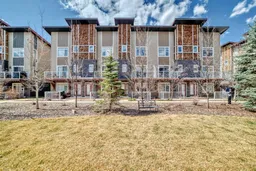 43
43
