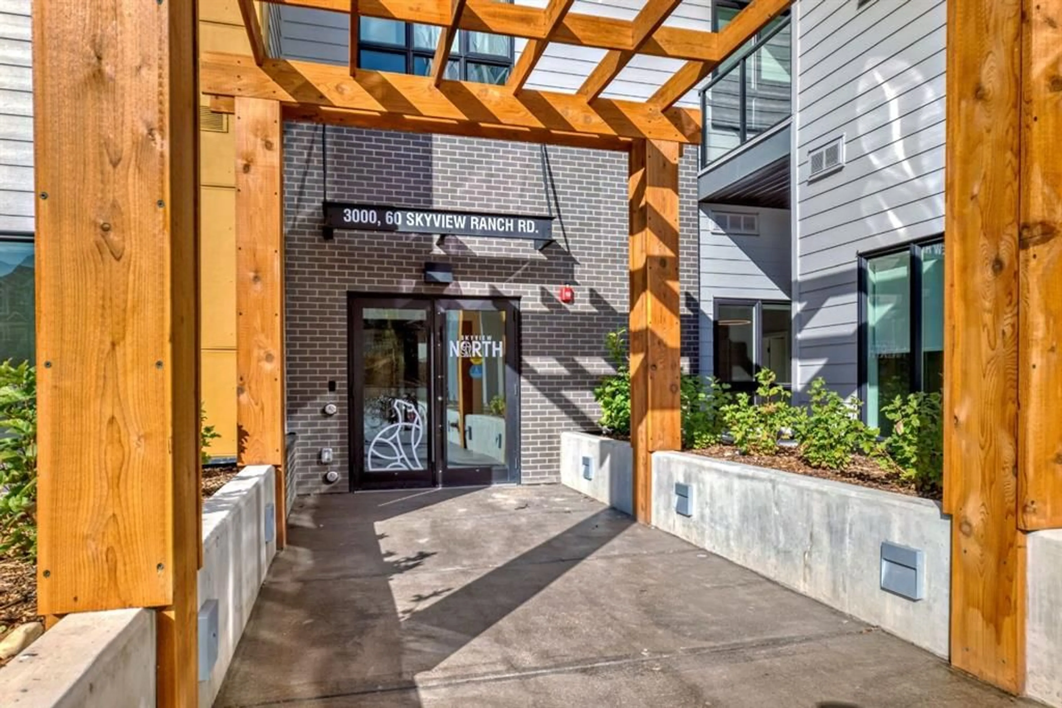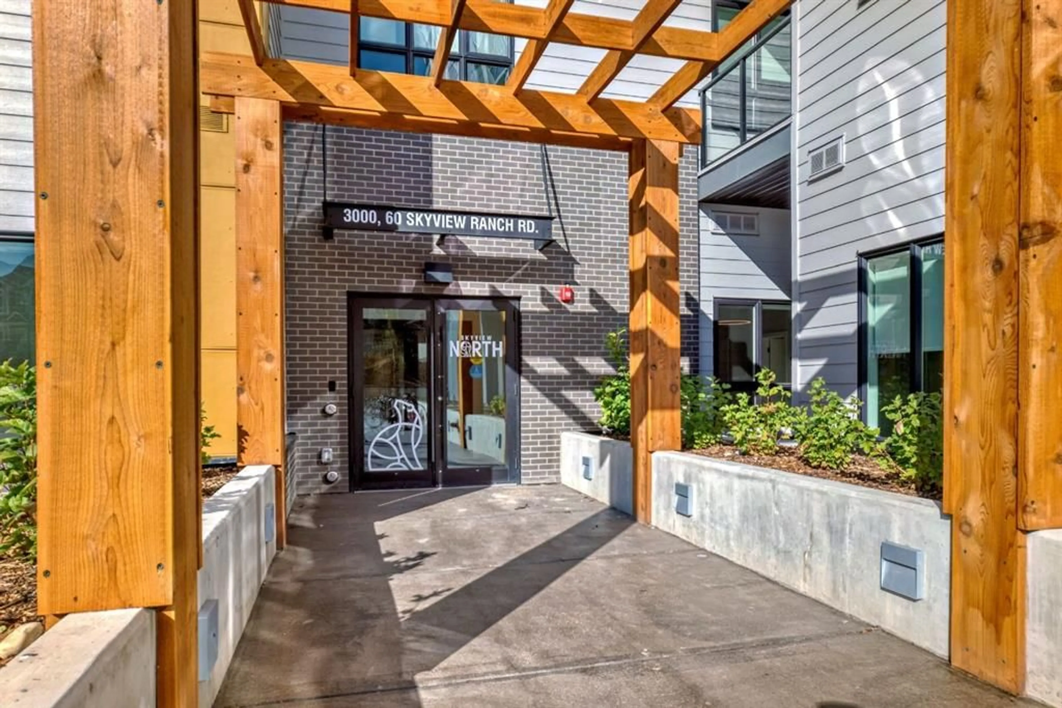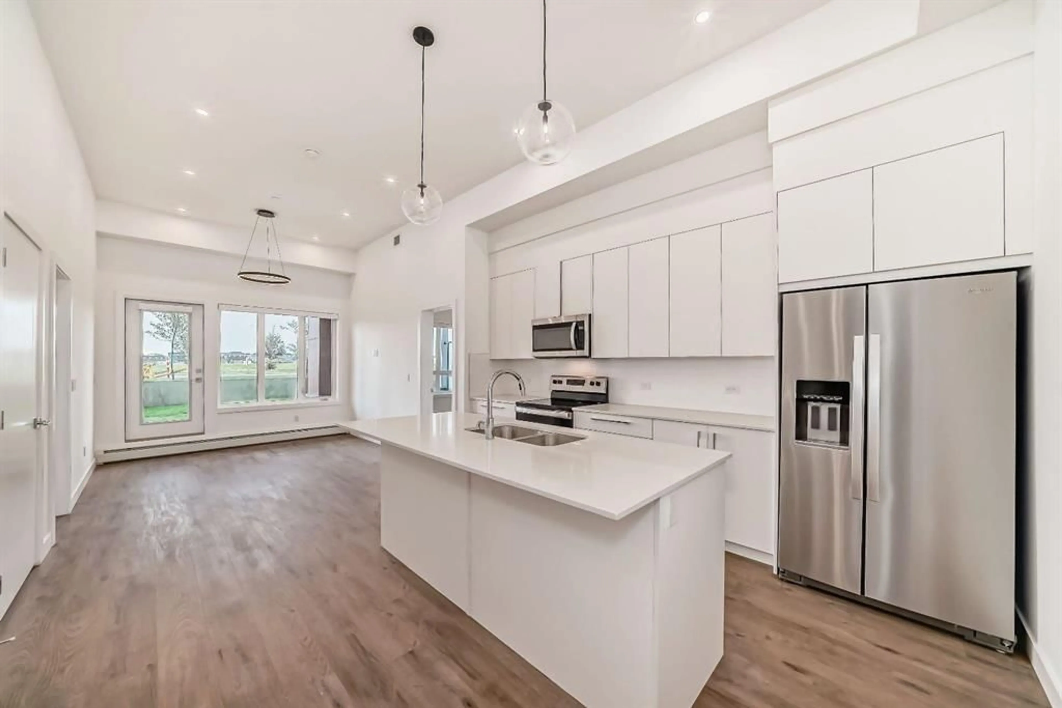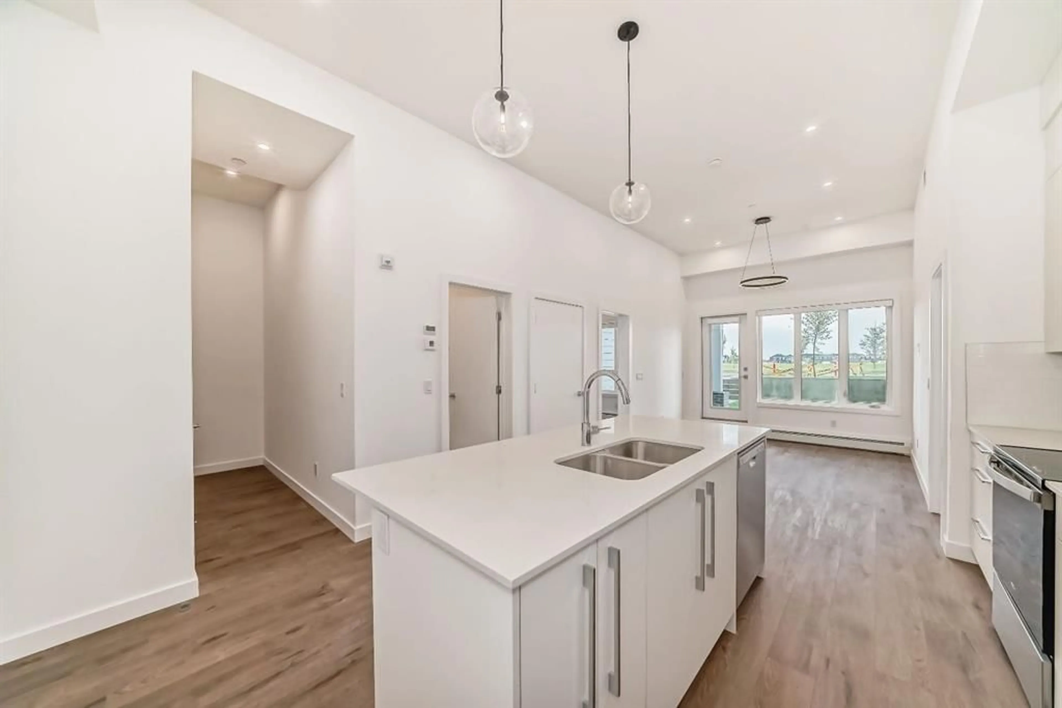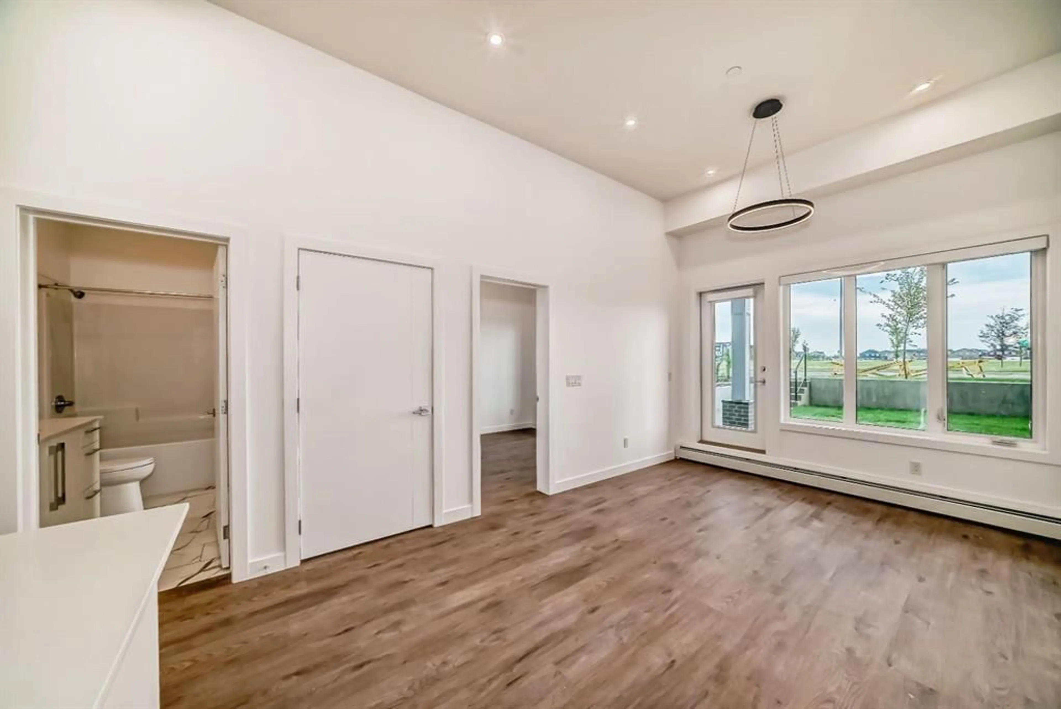60 Skyview Ranch Rd #3623, Calgary, Alberta T3N 2J8
Contact us about this property
Highlights
Estimated ValueThis is the price Wahi expects this property to sell for.
The calculation is powered by our Instant Home Value Estimate, which uses current market and property price trends to estimate your home’s value with a 90% accuracy rate.Not available
Price/Sqft$367/sqft
Est. Mortgage$1,632/mo
Maintenance fees$406/mo
Tax Amount (2024)$424/yr
Days On Market55 days
Description
Welcome to Skyview North by TRUMAN! This exceptional Top-Floor unit offers a bright and spacious 3-Bedroom, 2-Bathroom home, with 1-Titled Underground Parking Stall, located in the established community of Skyview Ranch. Enjoy refined finishes throughout, including Luxury Vinyl Plank flooring and a designer Lighting package. The Kitchen features Stainless Steel Appliances, Full Height Cabinetry with Soft-Close Doors, and elegant Quartz Countertops, making it a perfect space for culinary creativity. The Primary Bedroom boasts a walk-through closet that leads to a private 3-piece Ensuite Bathroom. The Secondary Bedroom offers a spacious layout with a walk-through closet leading to a shared Jack and Jill Bathroom, providing convenience and privacy. The third bedroom is perfect for guests, a home office, or family. Additional conveniences include in-suite Washer and Dryer, stylish Window Coverings, and a Balcony off the Living Room, ideal for relaxation and outdoor enjoyment. Skyview North is ideally located just steps away from amenities such as shopping at Sky Point Landing, Green Spaces, and extensive Playgrounds. With easy access to both Stoney and Deerfoot Trail, commuting is a breeze. *Photo Gallery of Similar Unit
Property Details
Interior
Features
Main Floor
Living/Dining Room Combination
18`10" x 12`1"Kitchen With Eating Area
13`1" x 9`5"Bedroom
7`8" x 9`4"Bedroom - Primary
10`0" x 12`0"Exterior
Features
Parking
Garage spaces -
Garage type -
Total parking spaces 1
Condo Details
Amenities
None
Inclusions
Property History
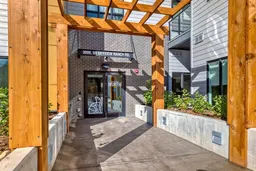 13
13
