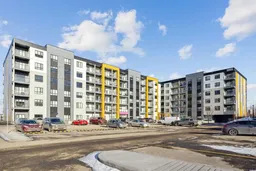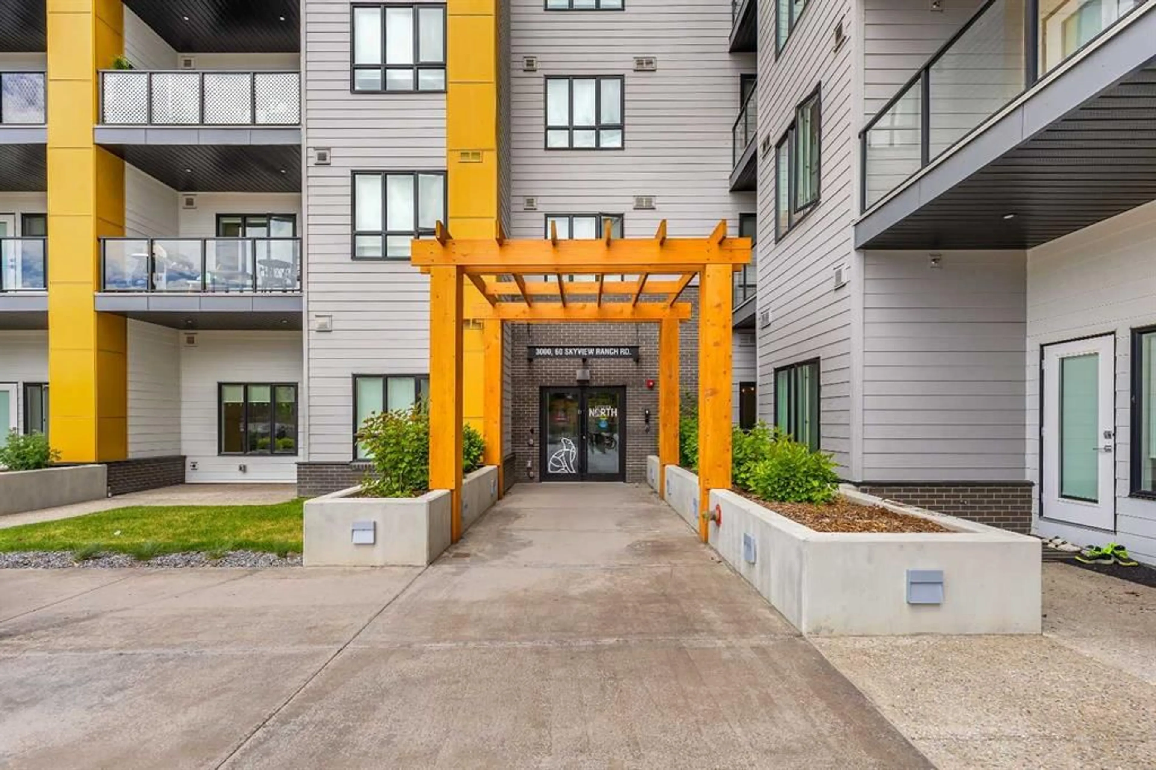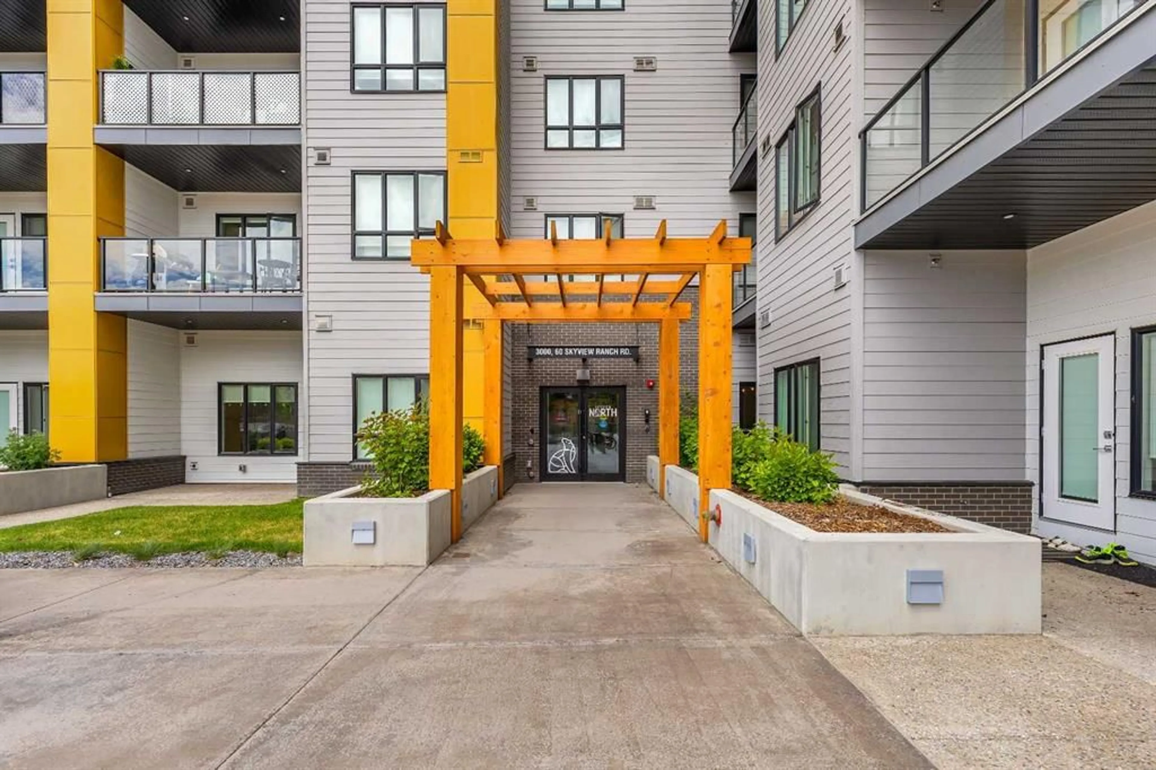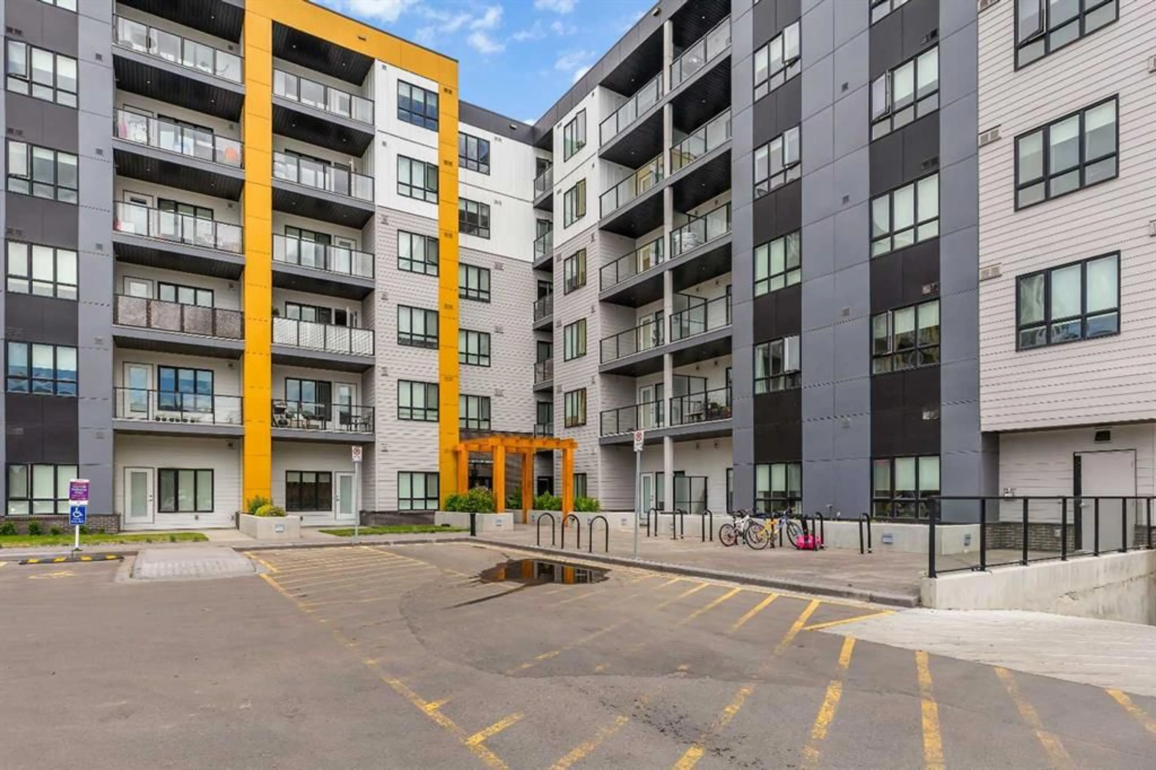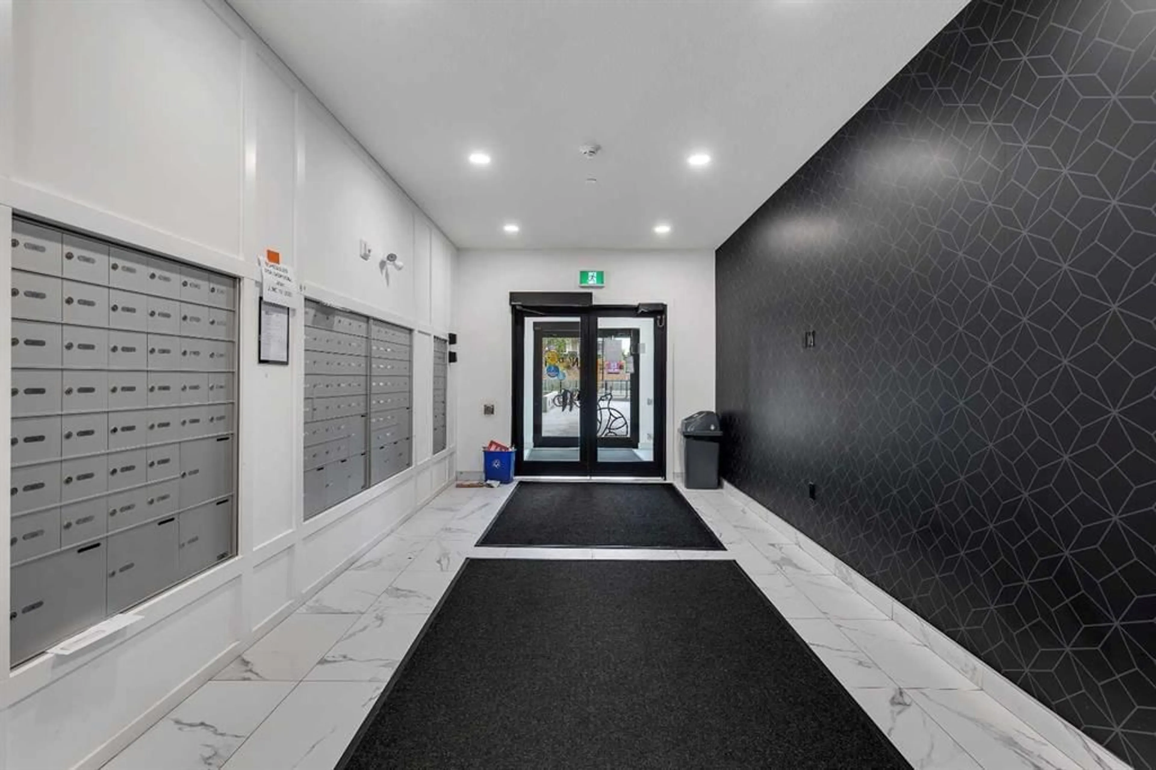60 Skyview Ranch Rd #3603, Calgary, Alberta T3N 2J8
Contact us about this property
Highlights
Estimated valueThis is the price Wahi expects this property to sell for.
The calculation is powered by our Instant Home Value Estimate, which uses current market and property price trends to estimate your home’s value with a 90% accuracy rate.Not available
Price/Sqft$379/sqft
Monthly cost
Open Calculator
Description
Brand New | Top-Floor Unit | 3 Bedrooms | 2 Full Bathrooms | 2 Primary Suites | Titled Underground Parking | Assigned Storage Locker | Park-Facing Balcony | EV charging access conveniently located in the exterior surface parking area. Welcome to this beautifully designed, brand-new top-floor 3-bedroom, 2-bathroom condo located in the vibrant community of Skyview Ranch. Enjoy the peace and quiet of top-floor living—no upstairs neighbors—with enhanced privacy and sound insulation. The bright, open-concept layout features approximately 9-foot ceilings and luxury vinyl plank flooring throughout for a clean, modern, and low-maintenance lifestyle. A solid-core entry door with custom address plate and accent lighting sets a welcoming tone. Smart home features include USB charging outlets, TV/data hookups, and a quiet, front-load in-suite washer and dryer, vented to the exterior and equipped with a quick shut-off valve. The laundry area is enhanced with wired shelving, offering convenient additional storage. Stylish, energy-efficient lighting fixtures complete the polished interior. The kitchen is both functional and elegant, with floor-to-ceiling soft-close cabinetry, quartz countertops, a full-height ceramic tile backsplash, and an undermount stainless-steel sink with a high-arc pull-out faucet. A sleek stainless steel appliance package—including a fridge, slide-in electric range, microwave hood fan, and dishwasher—adds modern convenience, while deep drawers and thoughtful storage solutions enhance practicality. This home offers two spacious primary suites, each with walk-in closets. The first primary suite features a private ensuite with dual sinks, a tiled standing shower, and modern cabinetry. The second primary suite also includes its own ensuite, which connects to the main living area via a Jack & Jill door—offering flexibility for guests while maintaining privacy. A third bedroom completes the layout and can easily be used as an office, den, or guest room. Both bathrooms are finished with quartz countertops, porcelain sinks, chrome fixtures, modern tilework, and eco-conscious low-flow features, all supported by pressure-balanced valves for added safety and comfort. Enjoy your morning coffee or unwind on the glass-enclosed, park-facing balcony, with peaceful green space views and no overhead noise—perfect for relaxing at any time of day. Additional highlights include titled underground parking and EV charging access conveniently located in the exterior surface parking area. Or if you prefer something simpler: , an assigned storage locker, and because it’s a brand-new home, you’ll enjoy the peace of mind provided by the Alberta New Home Warranty Program. Located just steps from local amenities, with easy access to Stoney Trail and Deerfoot Trail, this home offers quiet, modern living in one of Calgary’s most convenient and fast-growing neighborhoods. Book your private showing today and experience top-floor comfort, thoughtful design, and long-term value.
Property Details
Interior
Features
Main Floor
Balcony
10`4" x 6`8"Dining Room
19`9" x 8`5"Bedroom
10`3" x 11`11"Bedroom
10`3" x 9`9"Exterior
Features
Parking
Garage spaces 1
Garage type -
Other parking spaces 0
Total parking spaces 1
Condo Details
Amenities
Garbage Chute, Secured Parking, Service Elevator(s), Snow Removal, Storage, Trash
Inclusions
Property History
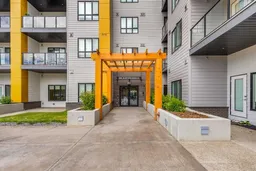 49
49