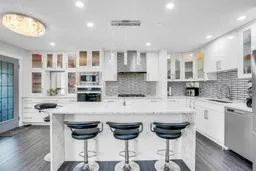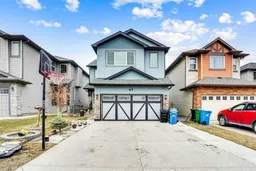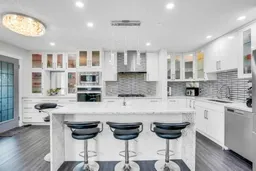** 1 Bed plus den, 1 Bath Basement Suite(illegal) *Gorgeous Family Home | 2,048 Sq.Ft including the Sun Room | Totaling 4 beds & 3.5 Baths | Sun Room | Home office | Sparkling Kitchen | Waterfall Kitchen Island | Full Height Cabinets | Stainless Steel Appliances | Gas Cooktop | Recessed lighting | Large Windows | Two Fireplaces | 3 Spacious Upper Level Bedrooms | Bonus Room | Walk-in Laundry Room | Basement Laundry | Egress Windows | Kitchen | Rec Room | Beautiful Backyard | Fully Fenced | Deck | Landscaped | Garden Beds | Front Attached Double Garage | Driveway | Incredible Location | Close to All Amenities. Welcome to this incredible 2-storey family home boasting 2,048 SqFt of developed living space throughout the main, upper levels with an additional 730SqFt in the basement. The front door opens to a foyer with closet storage. The open floor plan kitchen, dining and living rooms are bright with natural light as the home is framed with large windows. The kitchen is designed with a modern style; glass faced and gloss finished cabinet doors, full height upper cabinetry, built-in stainless steel appliances, a gas cooktop and a beautiful quartz countertop. The waterfall centre island with barstool seating is the perfect space to enjoy small meals! The dining room is paired with a door that leads to your year round sun deck! This bright oasis is perfect for morning coffee, afternoon reading, or simply soaking up the beauty of nature. The living room has a corner fireplace with a floor to ceiling stone accent wall behind. The main level is complete with a 2pc bath and a mud room off the interior garage door. Head upstairs to find 3grand bedrooms, 2 full baths, a home office, bonus room and walk-in laundry room. The primary bedroom is a personal retreat. The primary has a 5pc ensuite bath and a walk-in closet. The ensuite is finished with a deep soaking tub, walk-in shower and dual vanity sink with loads of storage below. Bedrooms 2 & 3 are both a great size and these share the 4pc bath with a tub/shower combo. The open home office provides you with a work-space or homework corner for the kids. The upper level bonus room is a great addition to living space and has an electric fireplace for style and comfort. The laundry located upstairs near all the bedrooms is a treat! Downstairs, the 2 bedroom basement suite(illegal) has a functional floor plan. The 2 bedrooms are both a good size and share a 3pc bath with a glass walk-in shower. The basement kitchen has ample cabinet storage! The basement has its very own laundry which makes it a completely independent level in this home. Outside is a fully fenced backyard with low maintenance landscaping and a deck. The deck is ready for your outdoor dining table to enjoy BBQs in the summer with friends and family. The front attached double garage and driveway provide you with parking for 4 vehicles and street parking is available too. Hurry and book a showing at this incredible family home today!
Inclusions: Built-In Oven,Central Air Conditioner,Gas Cooktop,Microwave,Range Hood,Refrigerator,Washer/Dryer
 48
48




