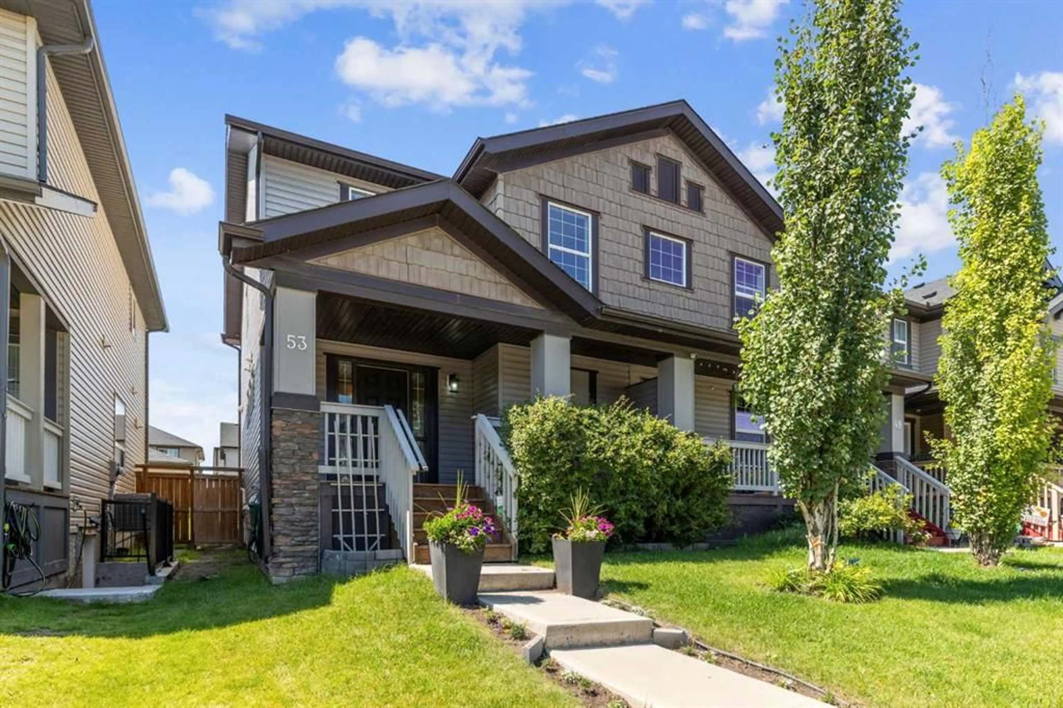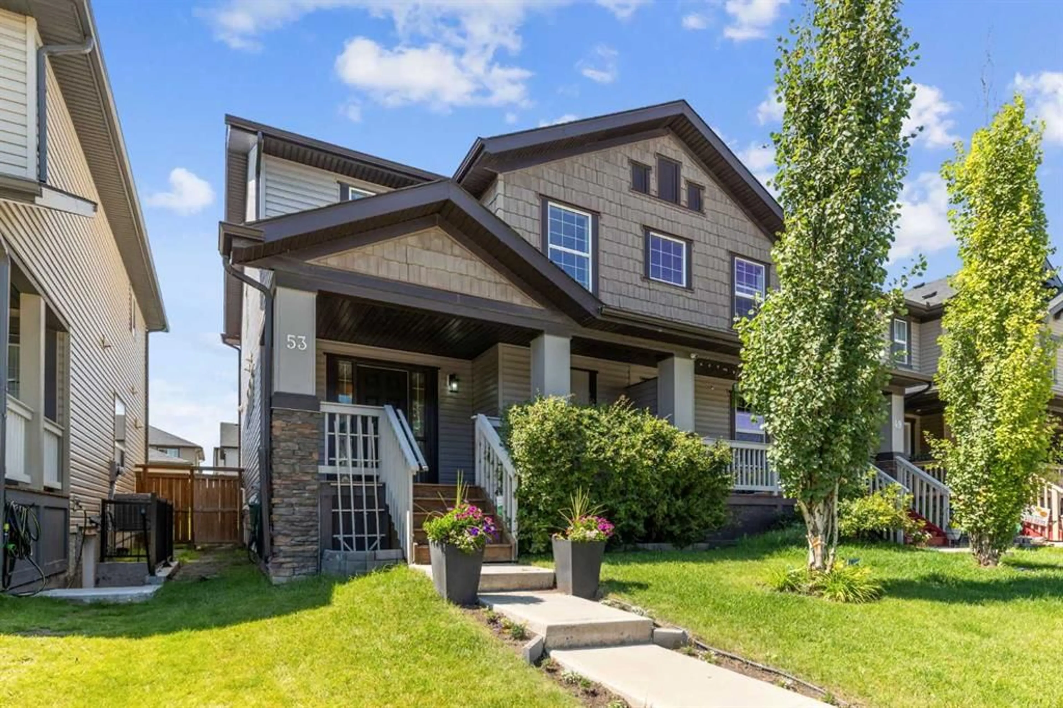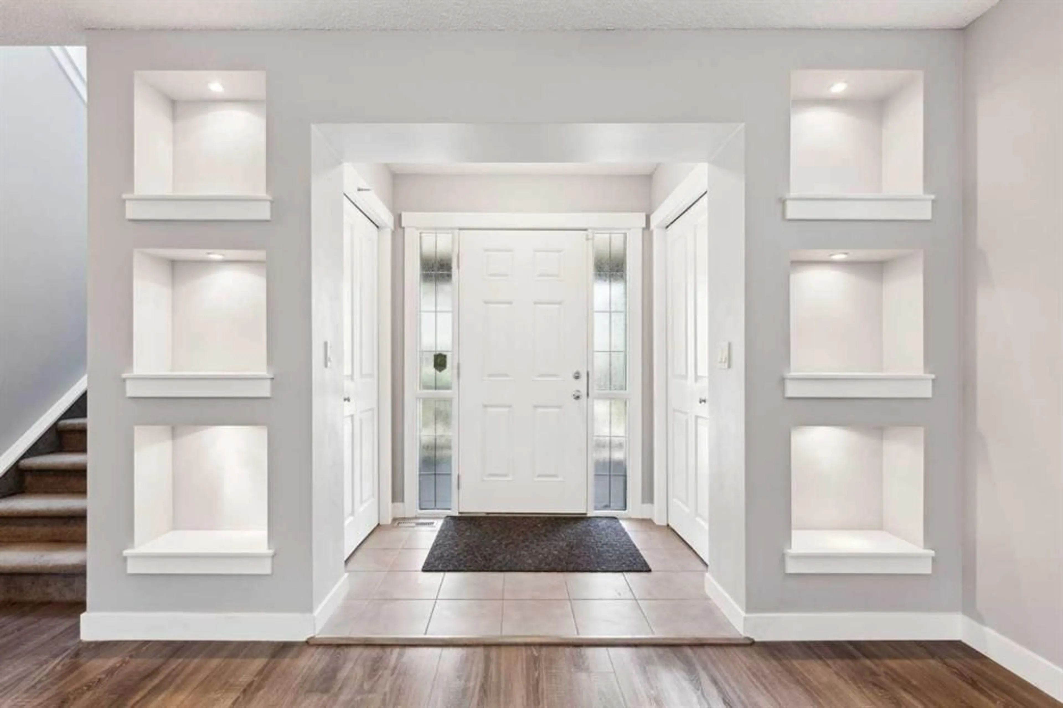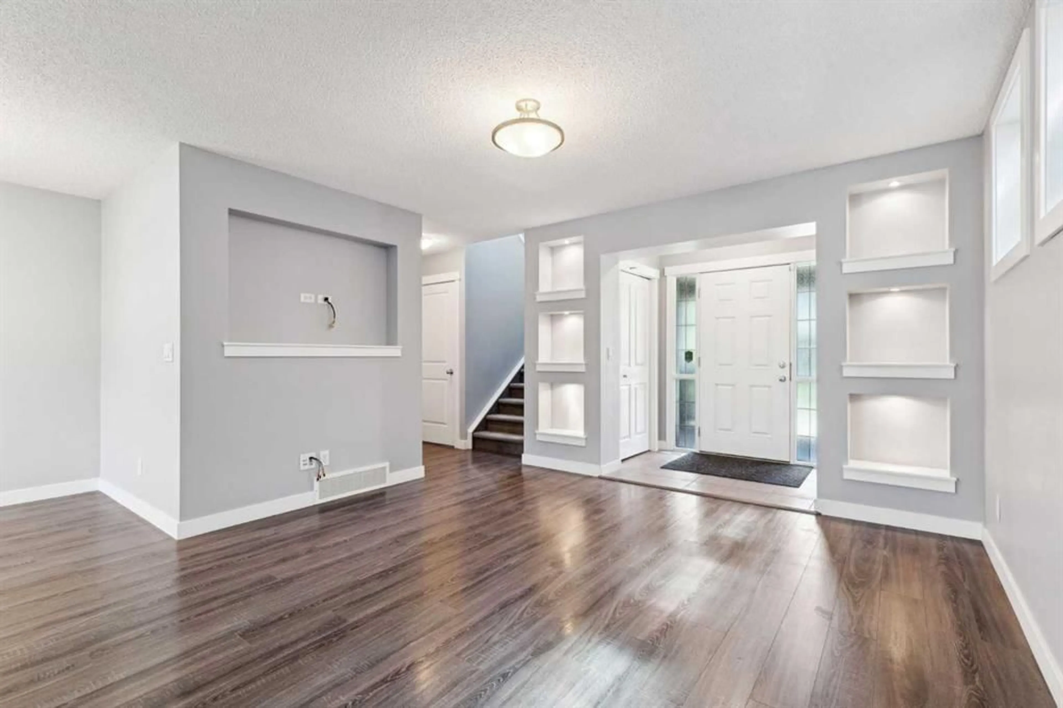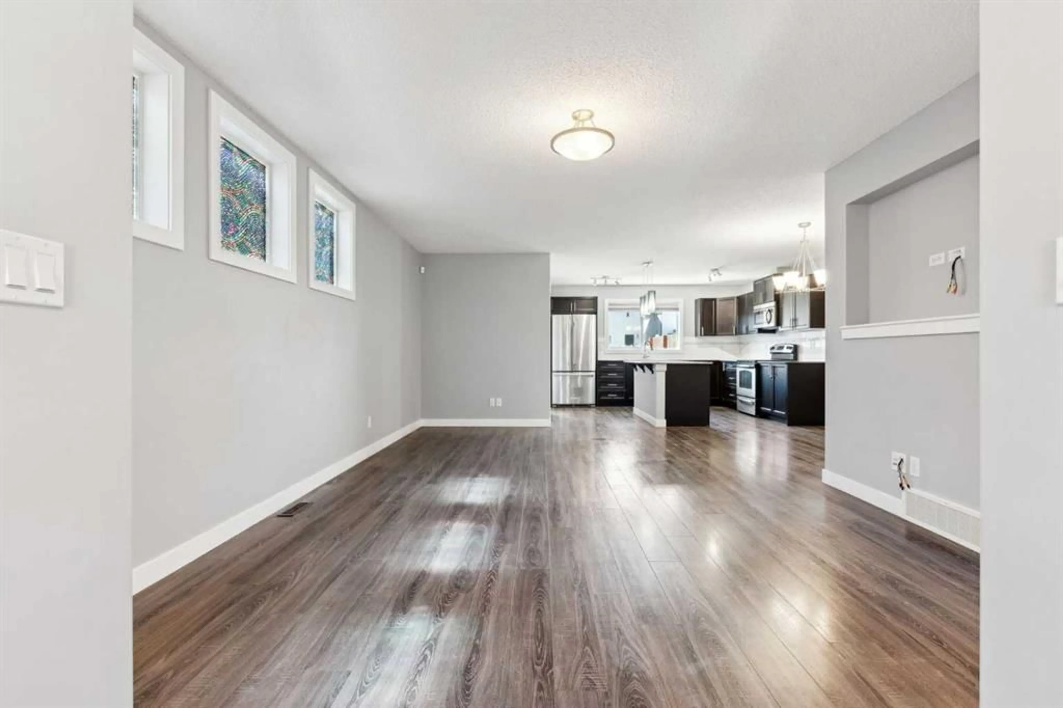53 Skyview Point Green, Calgary, Alberta T3N 0G5
Contact us about this property
Highlights
Estimated valueThis is the price Wahi expects this property to sell for.
The calculation is powered by our Instant Home Value Estimate, which uses current market and property price trends to estimate your home’s value with a 90% accuracy rate.Not available
Price/Sqft$331/sqft
Monthly cost
Open Calculator
Description
Welcome to this charming, well kept 3 bedroom home located on a quiet street & close to schools, parks, shopping & transit. The front porch welcomes you into this home which features an open design with plenty of room for family living. The tiled front entrance has 2 closets perfect for coat storage. A 2 piece powder room is around the corner. The spacious great room with laminate flooring, will accommodate a large dining table, lots of seating space & a great kitchen ideal for entertaining your family & guests. The oversized island with granite countertops, walk-in pantry & newer appliances will impress the chef in the family. The tiled back entry with closet are off the kitchen . A garden door opens to the convenient west facing back deck with gas BBque hookup & fenced yard, excellent for your summer enjoyment. Beyond the fenced yard is a double parking pad with electrical outlet. The upper floor contains 3 bedrooms all with walk-in closets. The primary bedroom includes a 4 piece ensuite bath. There is also a 4 piece main bath on this level as well as the laundry area & linen storage. The basement offers 2 large windows for your future development as well as a finished media room to enjoy now. This home has seen recent new siding, shingles & furnace. It has been lovingly kept by the original owners & is ready for its new family to enjoy!
Property Details
Interior
Features
Main Floor
Kitchen
12`11" x 10`8"Dining Room
9`11" x 8`11"Living Room
19`3" x 12`11"Mud Room
5`9" x 3`1"Exterior
Features
Parking
Garage spaces 2
Garage type -
Other parking spaces 0
Total parking spaces 2
Property History
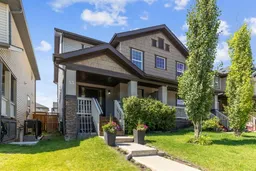 36
36
