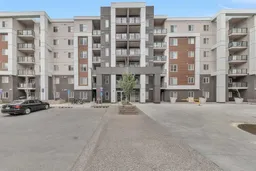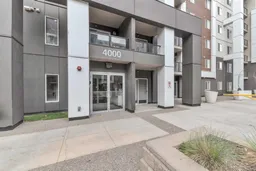Welcome to this beautifully maintained condo, perfectly located just minutes from the airport in a highly convenient and vibrant community. This bright and functional unit features 2 spacious bedrooms and 2 full bathrooms, making it ideal for professionals, first-time buyers, or investors. The open-concept layout is filled with natural light, creating a warm and inviting atmosphere throughout. The modern kitchen boasts granite countertops, stylish lighting, and ample cabinet space—perfect for both everyday living and entertaining. Enjoy the convenience of in-suite laundry, titled underground parking with an oversized stall, and an impressive private storage unit that’s large enough for all your extras. As part of a well-managed complex, residents have access to fantastic amenities including a party room, fitness studio, and even a daycare located right on site (available at an additional cost). Located close to schools, shopping, and transit, with quick access to Stoney Trail and Deerfoot Trail, this location offers unbeatable convenience. Nearby amenities include FreshCo, Shoppers Drug Mart, Dollarama, restaurants, and more—everything you need is just steps away. Call your favorite REALTOR® to book your showing today!
Inclusions: Dishwasher,Dryer,Electric Stove,Microwave,Refrigerator,Washer
 25
25



