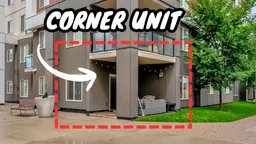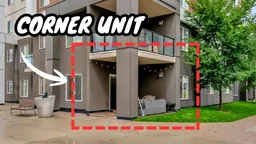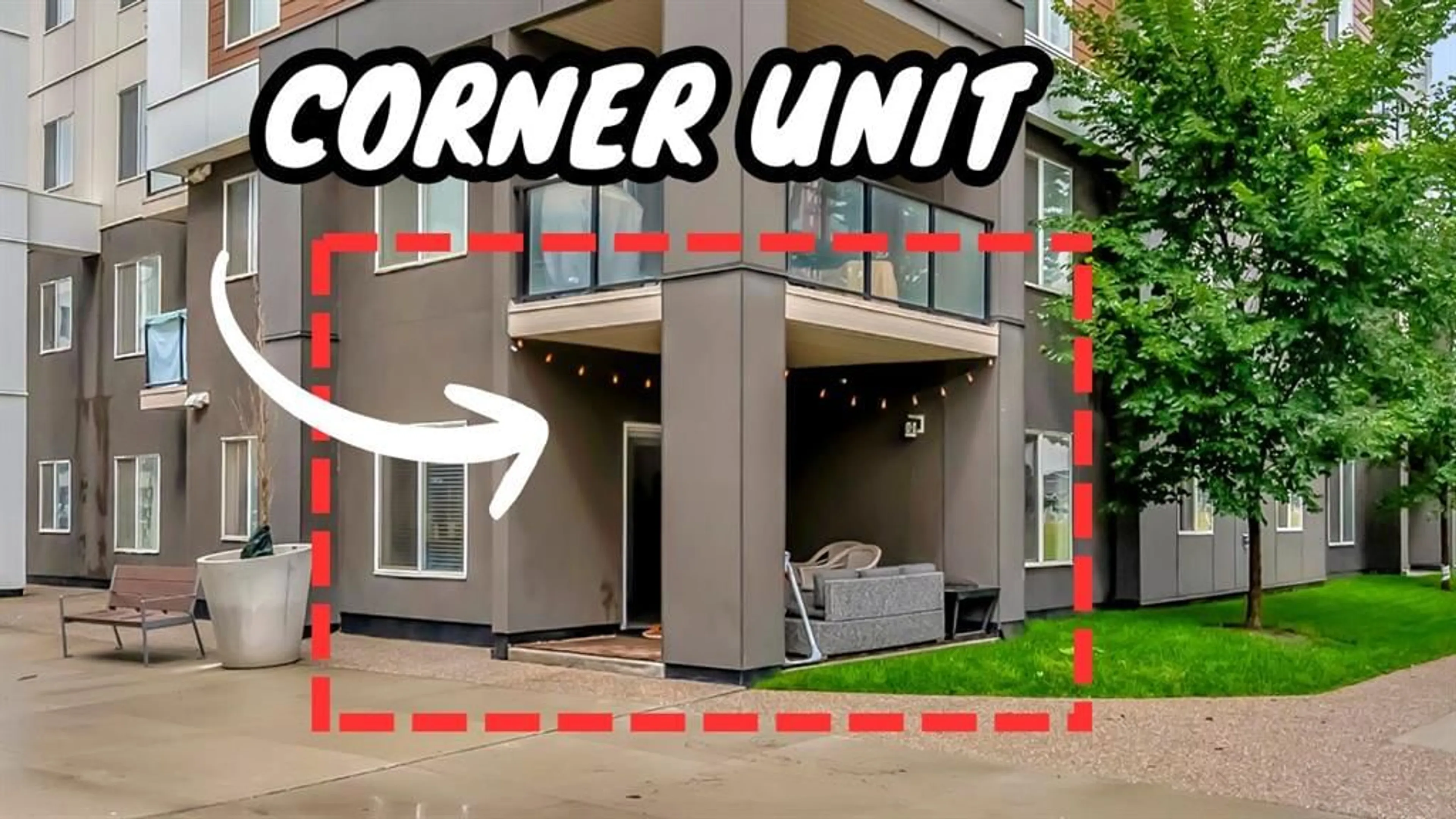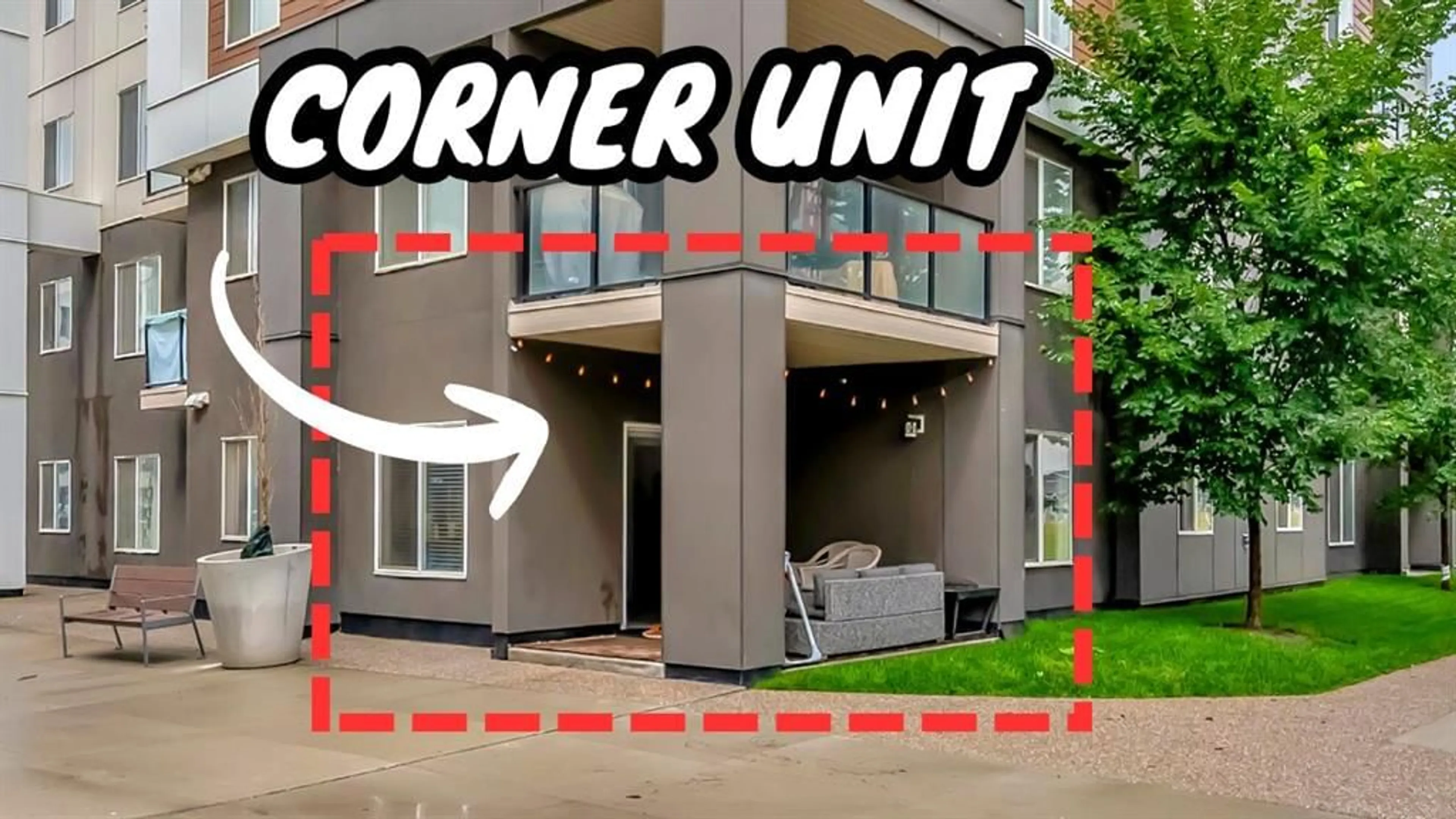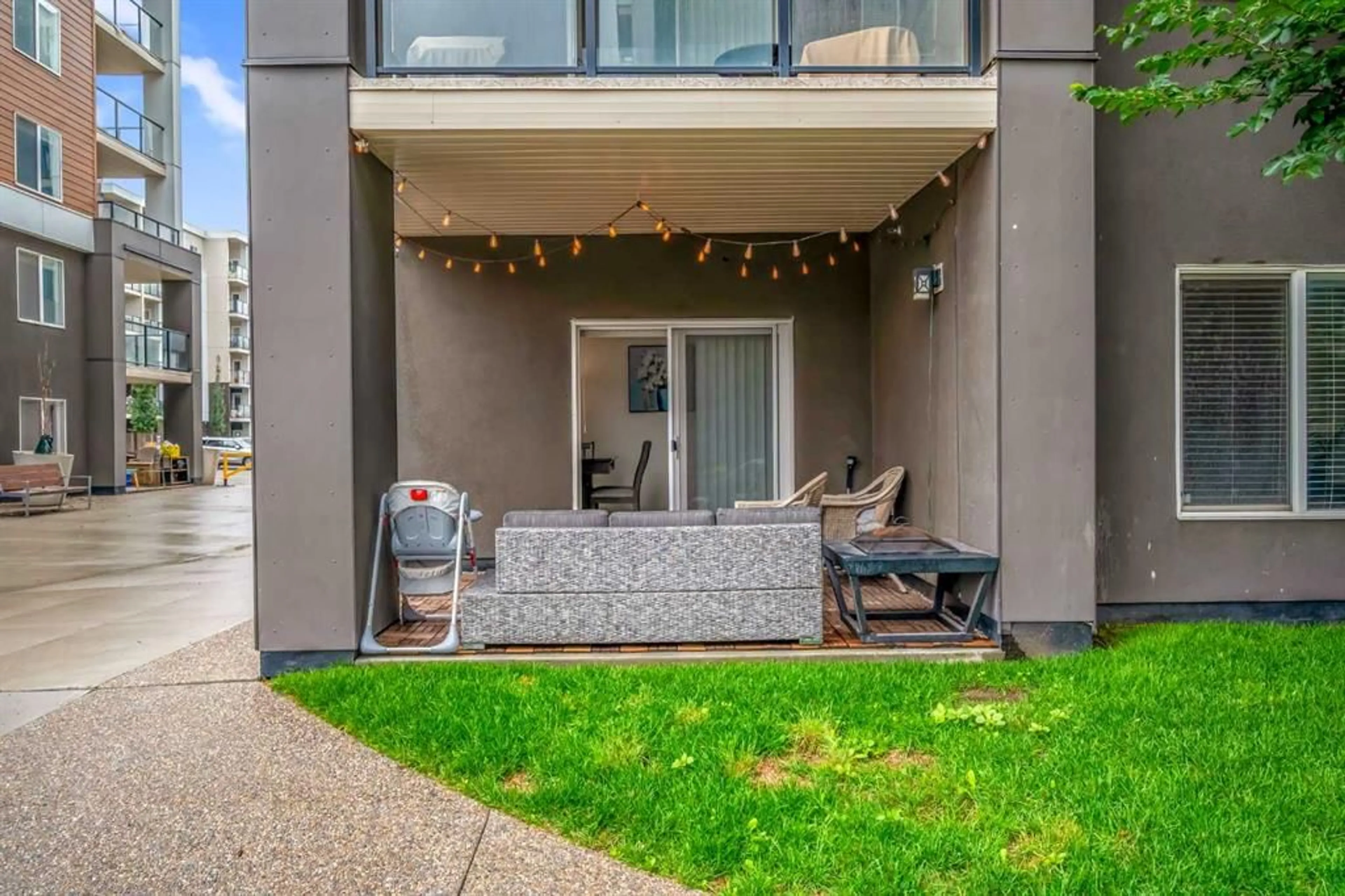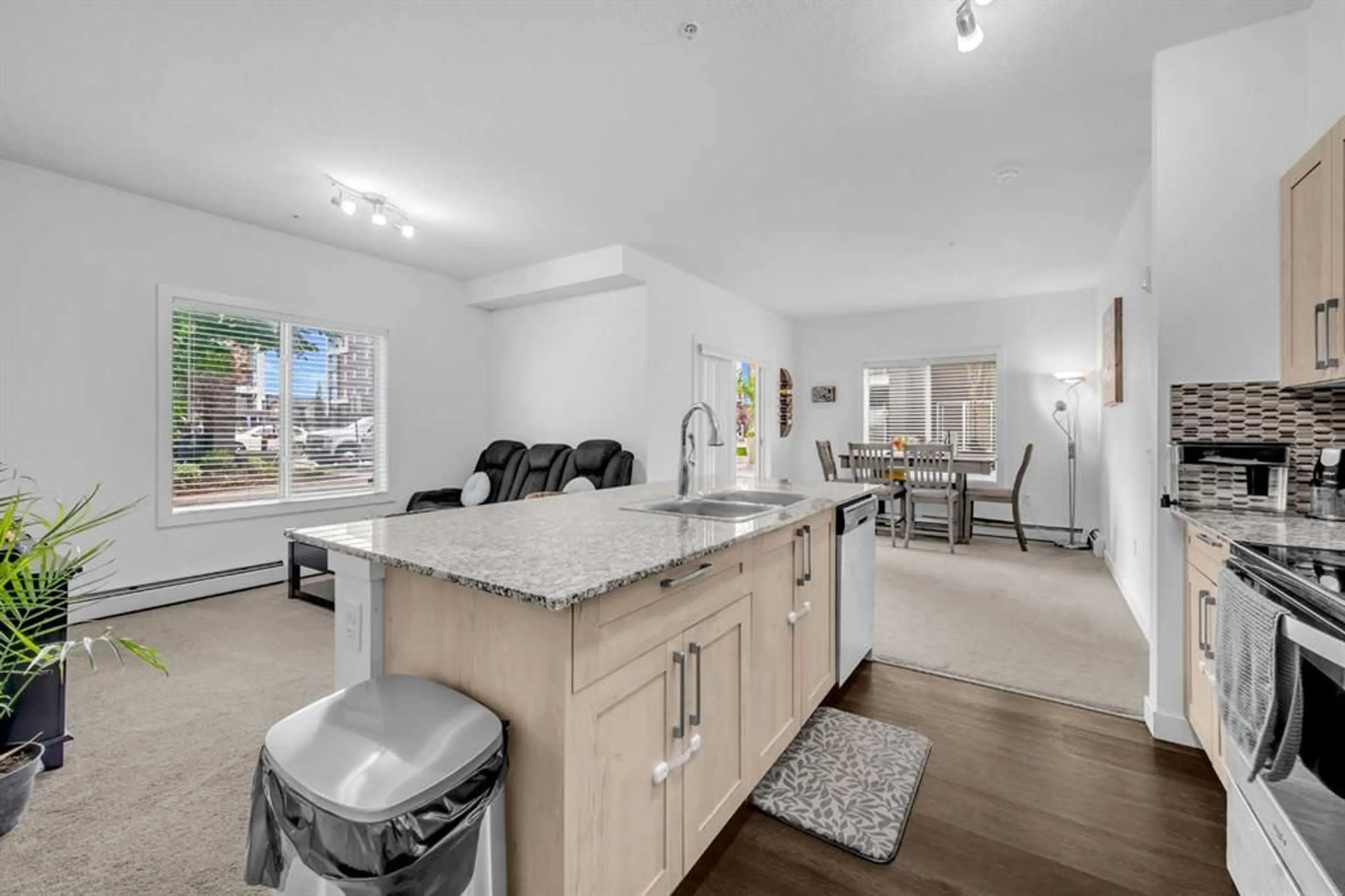4641 128 Ave #4115, Calgary, Alberta T3N 1T5
Contact us about this property
Highlights
Estimated valueThis is the price Wahi expects this property to sell for.
The calculation is powered by our Instant Home Value Estimate, which uses current market and property price trends to estimate your home’s value with a 90% accuracy rate.Not available
Price/Sqft$362/sqft
Monthly cost
Open Calculator
Description
GROUND FLOOR | CORNER UNIT | DIRECT OUTSIDE ACCESS| Nestled in the vibrant community of Skyview Ranch, this stunning ground-level condo unit at 4641 128 Avenue NE #4115 offers an exceptional blend of luxury, convenience, and modern living. Boasting over 900+ square feet of meticulously designed space, this home features two spacious bedrooms, two full bathrooms, and the added convenience of an underground parking stall—perfect for urban living. As you step inside, you’re greeted by a bright and airy open-concept layout, where natural light floods through expansive windows, creating a warm and inviting atmosphere. The functional floorplan includes a versatile den, a sleek kitchen adorned with granite countertops, a stylish kitchen island, and premium stainless steel appliances—ideal for both everyday meals and entertaining. The adjoining family room seamlessly flows onto a private patio, offering direct outdoor access—a rare and desirable feature for a condo unit. The master bedroom is a true retreat, complete with a walk-in closet and a luxurious four-piece ensuite, while the second bedroom ensures comfort for family or guests. Practicality meets elegance with in-unit laundry, eliminating the hassle of shared facilities. Beyond the unit itself, residents enjoy access to an on-site fitness centre, making it easy to maintain an active lifestyle. Situated in a prime location, this condo provides effortless access to parks, playgrounds, schools, dining, and an array of amenities, ensuring everything you need is just moments away. Commuters will appreciate the proximity to major routes, including Stoney Trail, Deerfoot Trail, and Metis Trail, as well as quick connections to the airport. Whether you're a first-time homebuyer, downsizing, or seeking a savvy investment opportunity, this condo delivers the perfect combination of style, comfort, and convenience. Don’t miss the chance to own a piece of Skyview Ranch’s thriving community—schedule your viewing today and experience the best in contemporary condo living!
Property Details
Interior
Features
Main Floor
4pc Bathroom
7`11" x 4`11"4pc Ensuite bath
4`11" x 7`5"Bedroom
9`8" x 11`0"Dining Room
11`0" x 11`3"Exterior
Features
Parking
Garage spaces -
Garage type -
Total parking spaces 1
Condo Details
Amenities
Elevator(s), Fitness Center, Park, Playground, Snow Removal
Inclusions
Property History
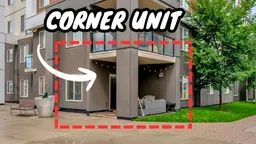 36
36