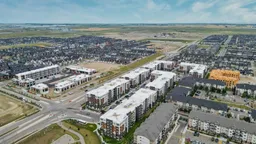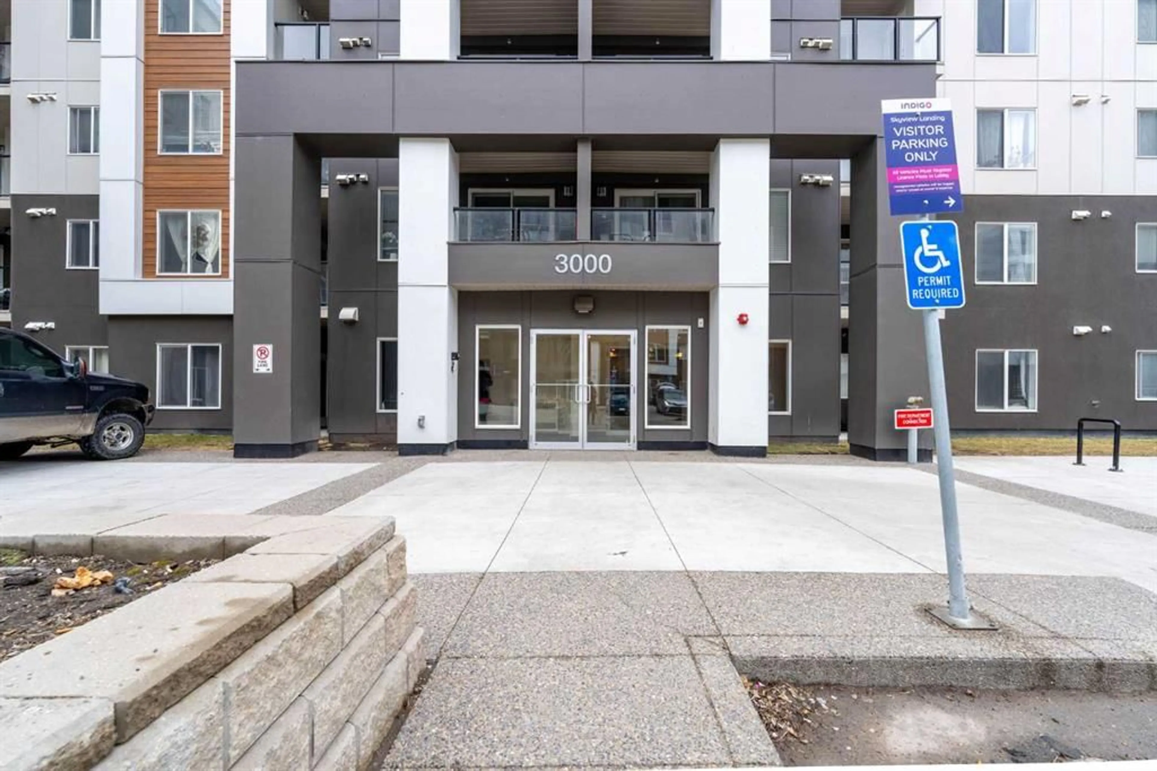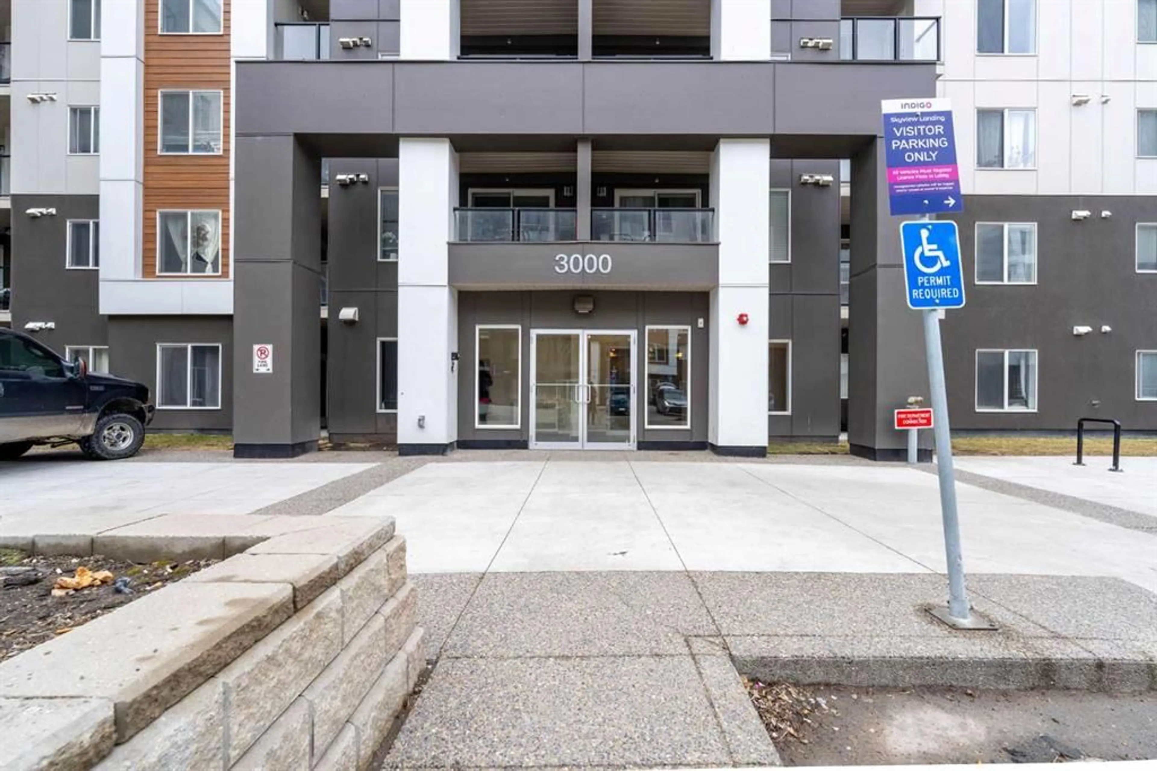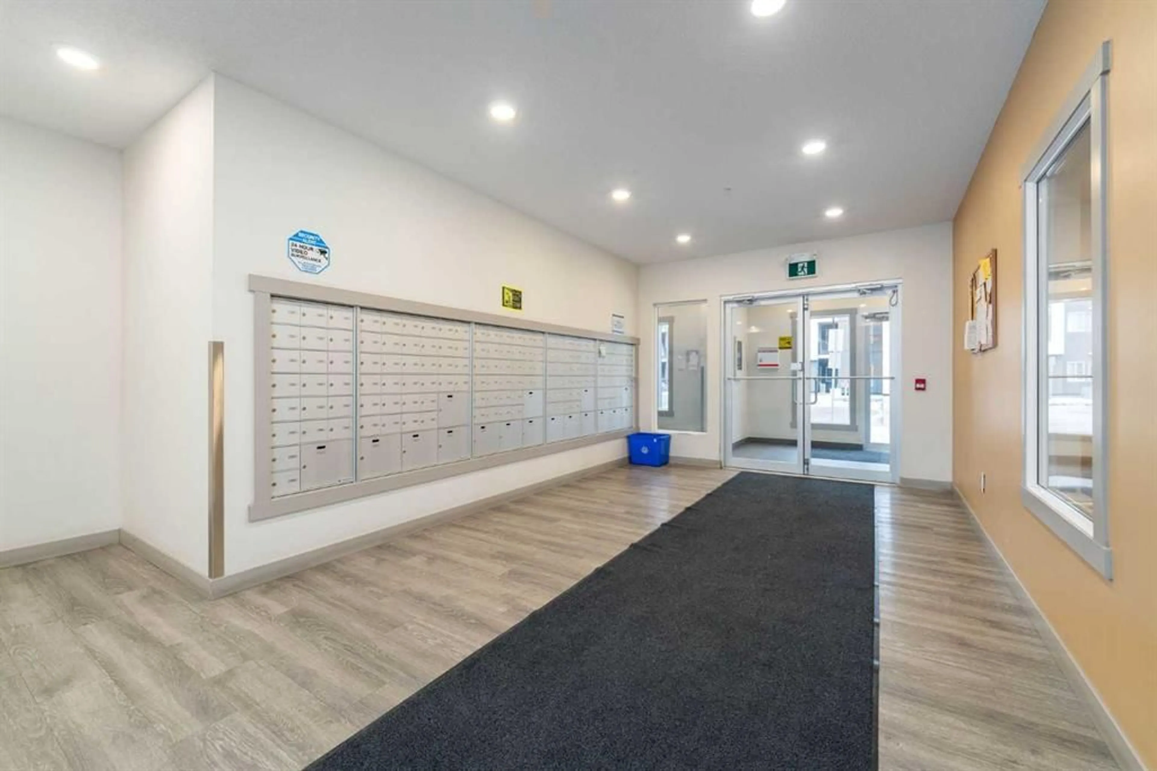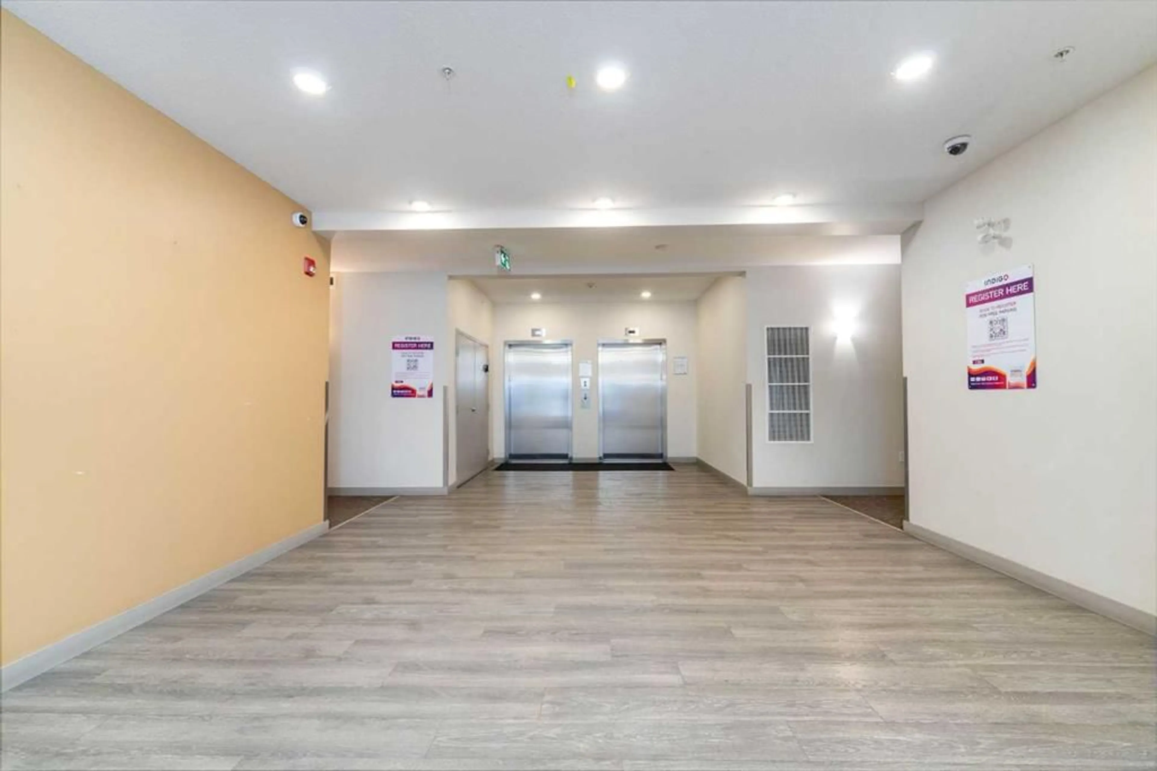4641 128 Ave #3203, Calgary, Alberta T3N 1T4
Contact us about this property
Highlights
Estimated ValueThis is the price Wahi expects this property to sell for.
The calculation is powered by our Instant Home Value Estimate, which uses current market and property price trends to estimate your home’s value with a 90% accuracy rate.Not available
Price/Sqft$409/sqft
Est. Mortgage$1,331/mo
Maintenance fees$311/mo
Tax Amount (2024)$1,566/yr
Days On Market75 days
Description
Welcome to this immaculate, well-maintained condo in a sought-after community just minutes from the airport. This bright and inviting home features two spacious bedrooms, two full bathrooms, and a versatile den—perfect for a home office or reading nook. The thoughtfully designed layout includes a dual-access ensuite, allowing entry from both the primary bedroom and main living area for added privacy and ease. The open-concept living room boasts vibrant accent walls and offers flexibility to arrange your ideal seating or entertainment setup. Step out onto a private, covered balcony—ideal for morning coffee or relaxed evenings. The sleek kitchen features granite countertops, modern lighting, and ample cabinetry, while in-suite laundry adds everyday convenience. One titled underground parking stall keeps your vehicle secure year-round. But the showstopper? An EXTRA-LARGE 101 sq ft private storage unit—one of the biggest you’ll find in any condo. Whether it’s seasonal décor, bikes, gear, or keepsakes, this space is truly seen to be believed. Located near top-rated schools, shopping, and quick access to Stoney & Deerfoot Trails, this condo offers an unbeatable lifestyle for commuters, professionals, or frequent flyers. Don’t miss your chance to own this standout unit in a thriving, amenity-rich complex!
Property Details
Interior
Features
Main Floor
3pc Ensuite bath
7`9" x 4`11"4pc Bathroom
4`11" x 9`1"Bedroom
9`4" x 9`1"Dining Room
7`11" x 8`11"Exterior
Features
Parking
Garage spaces -
Garage type -
Total parking spaces 1
Condo Details
Amenities
Day Care, Elevator(s), Fitness Center, Playground, Snow Removal, Trash
Inclusions
Property History
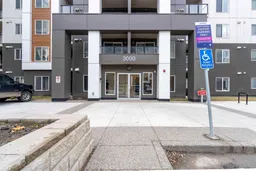 29
29