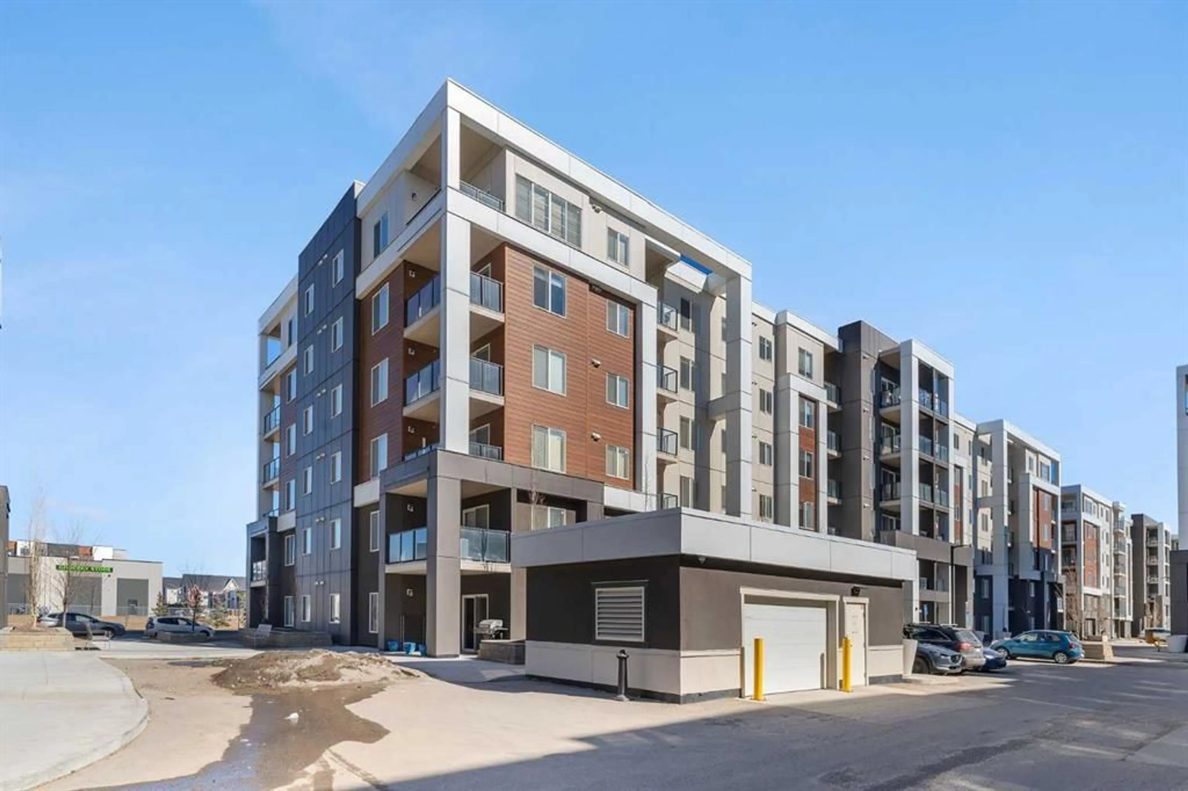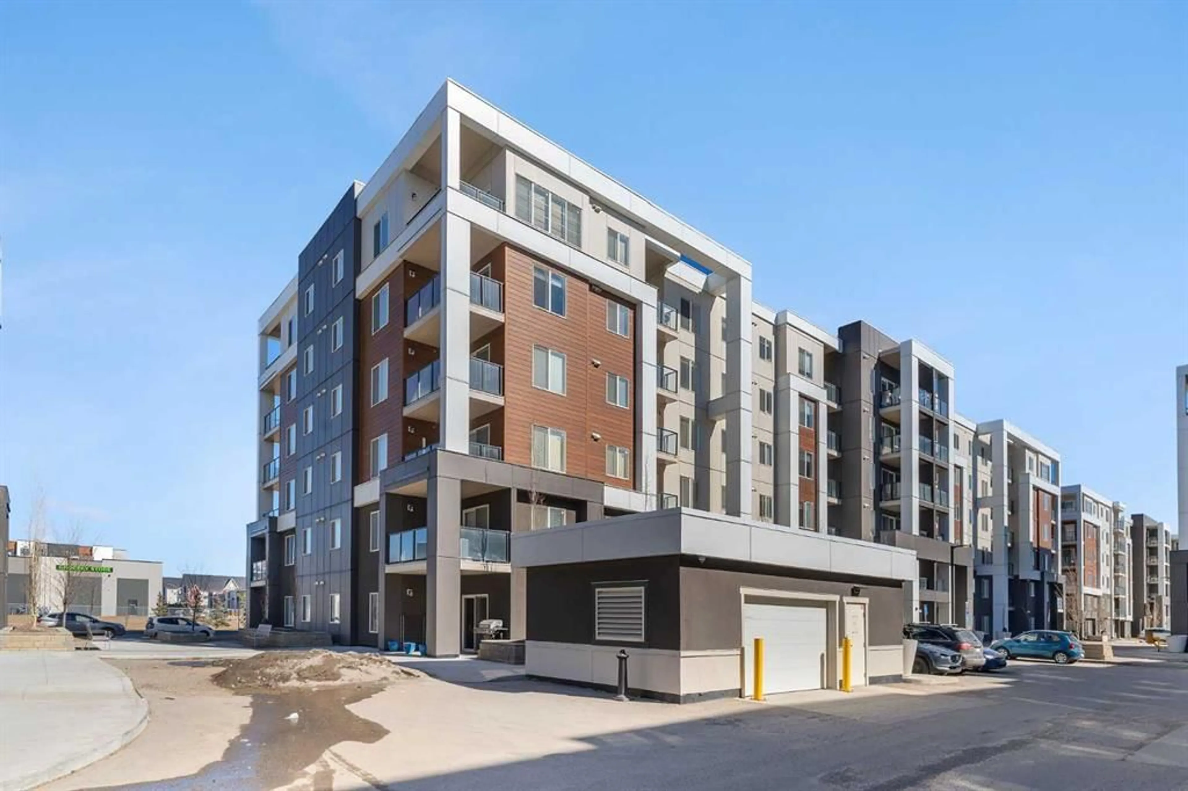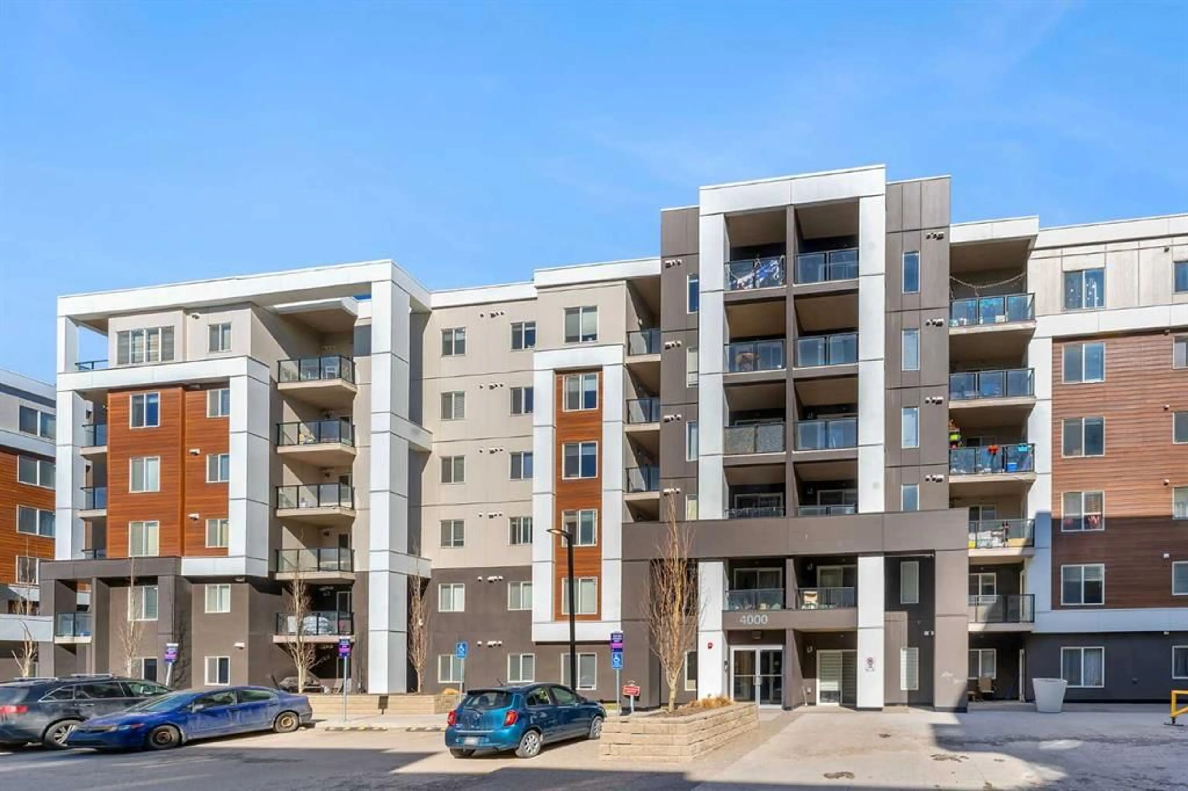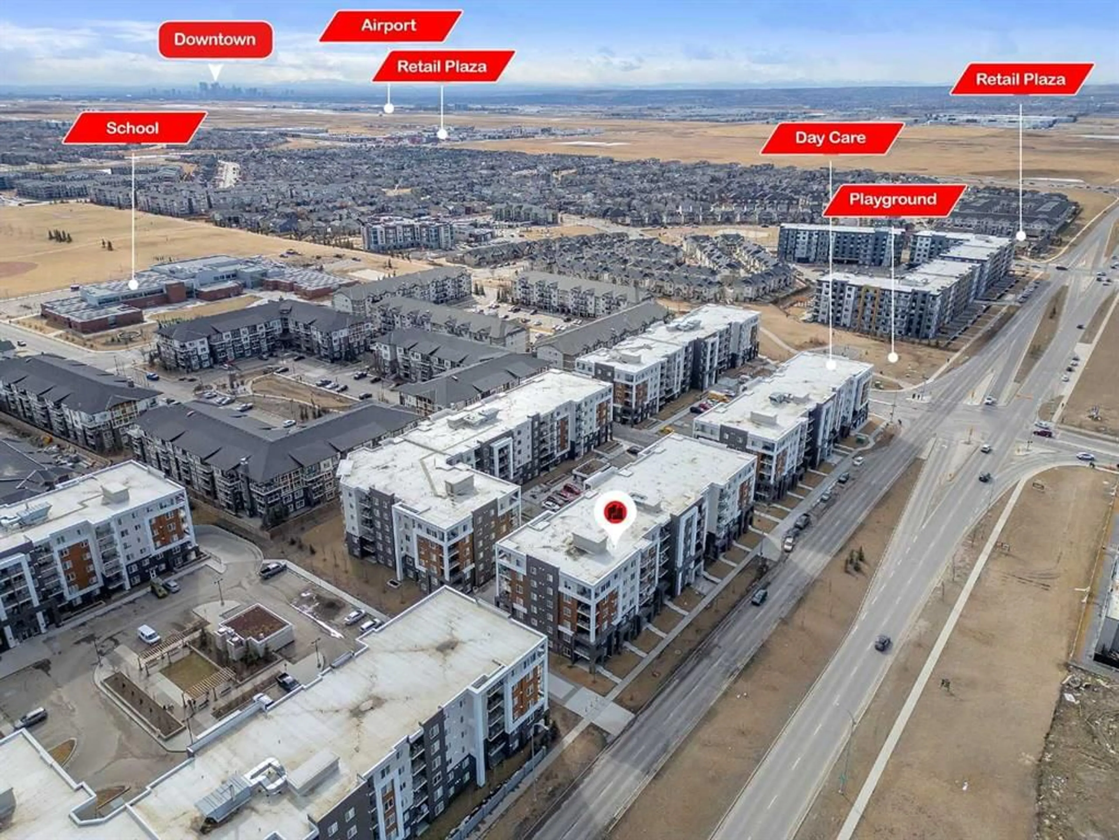4641 128 Ave #4214, Calgary, Alberta T3N 1T5
Contact us about this property
Highlights
Estimated ValueThis is the price Wahi expects this property to sell for.
The calculation is powered by our Instant Home Value Estimate, which uses current market and property price trends to estimate your home’s value with a 90% accuracy rate.Not available
Price/Sqft$394/sqft
Est. Mortgage$1,546/mo
Maintenance fees$366/mo
Tax Amount (2024)$1,700/yr
Days On Market84 days
Description
Welcome to this exceptional condo in the highly desirable community of Skyview Ranch, renowned for its picturesque parks, playgrounds, schools, and newly built elementary and middle schools – an ideal place to call home. This beautiful 2nd-floor unit offers 907 sq. ft. of thoughtfully designed living space, featuring 2 spacious bedrooms, a den, and 2 bathrooms, complemented by in-suite laundry and additional storage. Upon entering, you are welcomed by an open-concept floor plan filled with natural light. The kitchen is fully equipped with sleek stainless steel appliances, elegant granite countertops, abundant cabinetry, and a functional kitchen island with breakfast bar seating. The formal dining area is generously sized, comfortably accommodating a 6-seat dining table, perfect for hosting guests. The living room is spacious and leads to a private, north-facing balcony, an ideal spot to unwind and enjoy the warm summer evenings. The unit’s layout offers excellent privacy, with the bedrooms positioned on opposite sides. The primary bedroom is large and features expansive windows that allow natural light to fill the room. It includes a walk-through closet and a private 3-piece ensuite bathroom. The second bedroom is equally spacious and offers ample closet space. The main 4-piece bathroom features a tub/shower combination and convenient under-sink storage. In-suite laundry is conveniently located in a closet near the front entrance. The front den adds flexibility to the space, perfect for a home office or study. This unit includes one titled, underground, heated parking stall, with additional visitor parking available. The secure building features key fob access and a buzzer system for guest entry, offering enhanced security and peace of mind. In addition to your own parking, enjoy access to fantastic building amenities, including a fully equipped gym and on-site daycare. The location offers unbeatable convenience, with shopping, schools, parks, and playgrounds just minutes away, as well as easy access to major roadways like Stoney Trail and Deerfoot Trail. With a future LRT station nearby, this home is the perfect blend of comfort, convenience, and modern living. Don’t miss out on this exceptional opportunity—schedule your private showing today. Whether you're a first-time homebuyer or an investor looking to expand your portfolio, this condo offers the perfect combination of value and lifestyle.
Property Details
Interior
Features
Main Floor
3pc Ensuite bath
4`11" x 7`4"4pc Bathroom
7`11" x 4`11"Bedroom
9`8" x 11`1"Dining Room
11`2" x 12`7"Exterior
Features
Parking
Garage spaces -
Garage type -
Total parking spaces 1
Condo Details
Amenities
Fitness Center, Other, Party Room, Playground
Inclusions
Property History
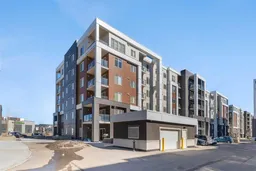 38
38
