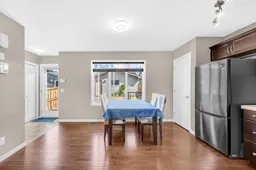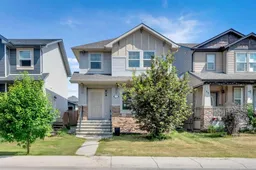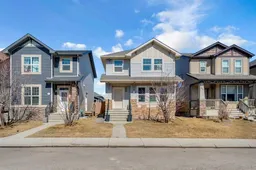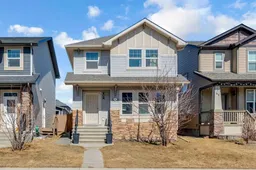DETACHED | SIDE ENTRANCE | DOUBLE CAR GARAGE | FINISHED BASEMENT | Welcome to 45 Skyview Springs Crescent NE (3 bed 3.5 bath) — a beautifully maintained detached home offering over 1,700 sq. ft. of well-designed living space in the vibrant community of Skyview Ranch. Nestled on a quiet street, this 3-bedroom, 3.5-bath home is perfect for families seeking comfort, convenience, and modern style. Step into a bright and spacious living room featuring a cozy gas fireplace, accent wall with designer wallpaper, large windows, built-in speakers, and pot lights — all set on stunning hardwood flooring that continues through the main floor. The kitchen is a chef’s dream with ample cabinetry, a walk-in pantry, and brand-new stainless steel appliances including an electric stove, refrigerator, and built-in microwave hood fan. A convenient mudroom with a large closet leads to a beautifully landscaped backyard and a fully insulated, drywalled, and painted double detached garage. Upstairs, the spacious primary bedroom easily fits a king-sized bed and features a large walk-in closet and a private 4-piece ensuite. Two additional bedrooms comfortably accommodate queen-sized beds and share a 4-piece bathroom. The fully finished basement expands your living space with a large rec room, full 4-piece bath, and a dedicated laundry room with storage. Additional features include a newer hot water tank (2023), central vacuum system, and paved back lane for easy garage access. Located in Skyview Ranch, you’re just steps from parks, shopping plazas, schools, transit, and more. Built in 2010 and move-in ready — this is a must-see!
Inclusions: Dishwasher,Electric Stove,Microwave Hood Fan,Refrigerator,Washer/Dryer,Window Coverings
 44
44





