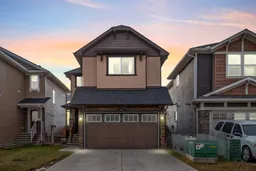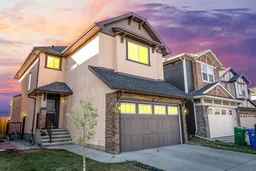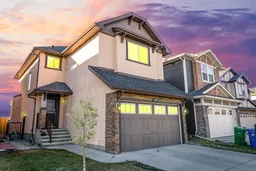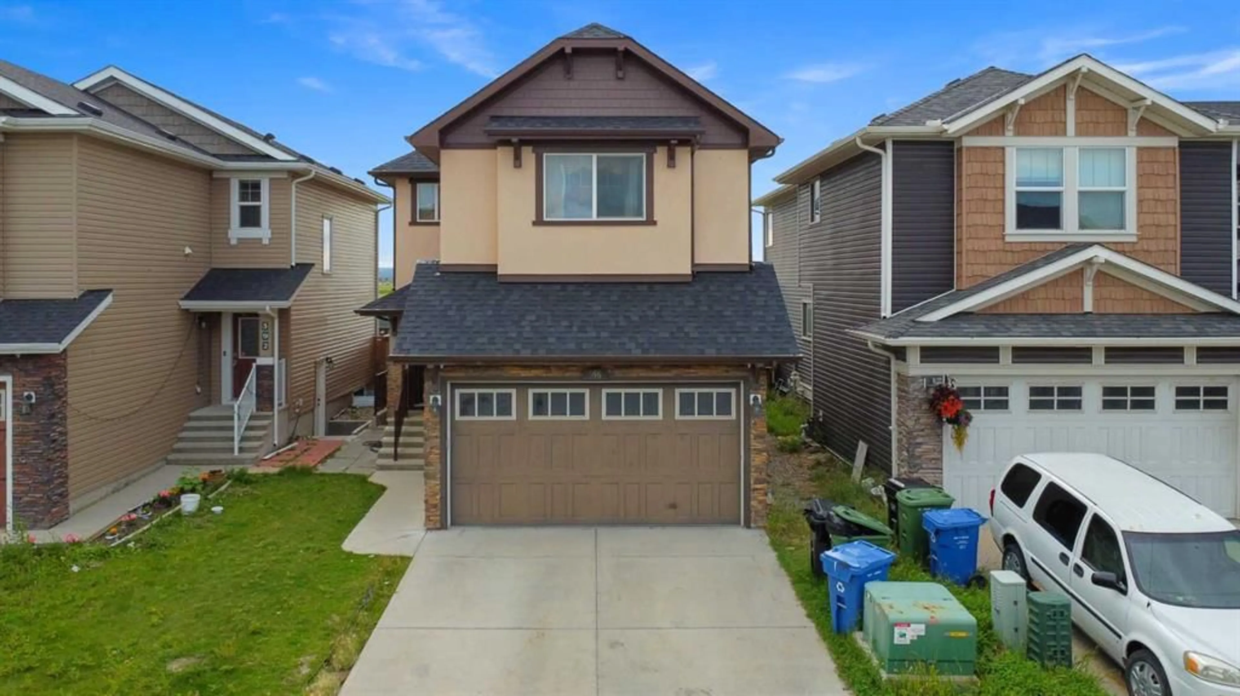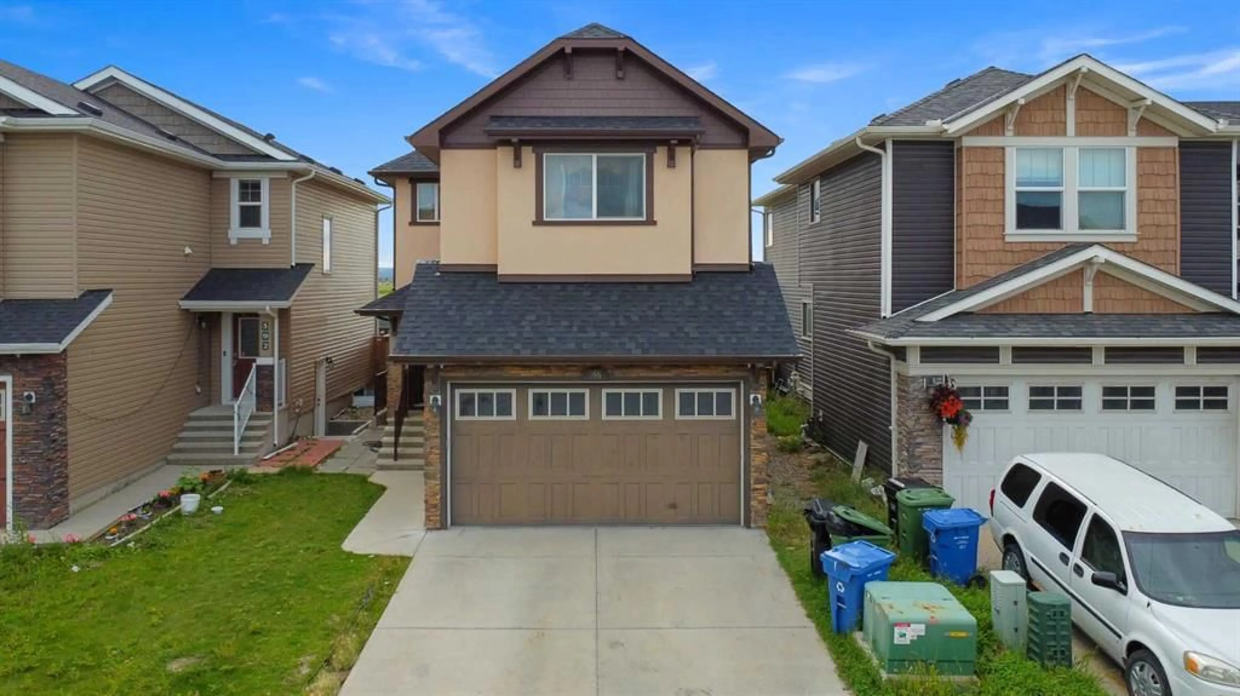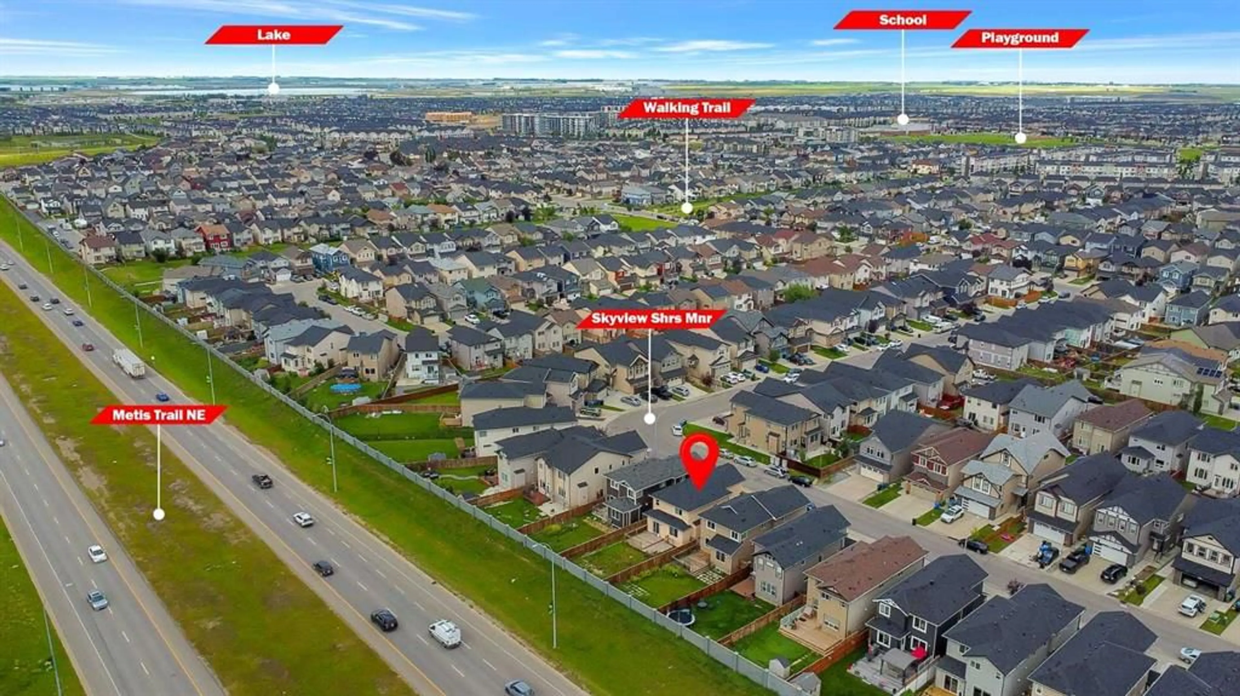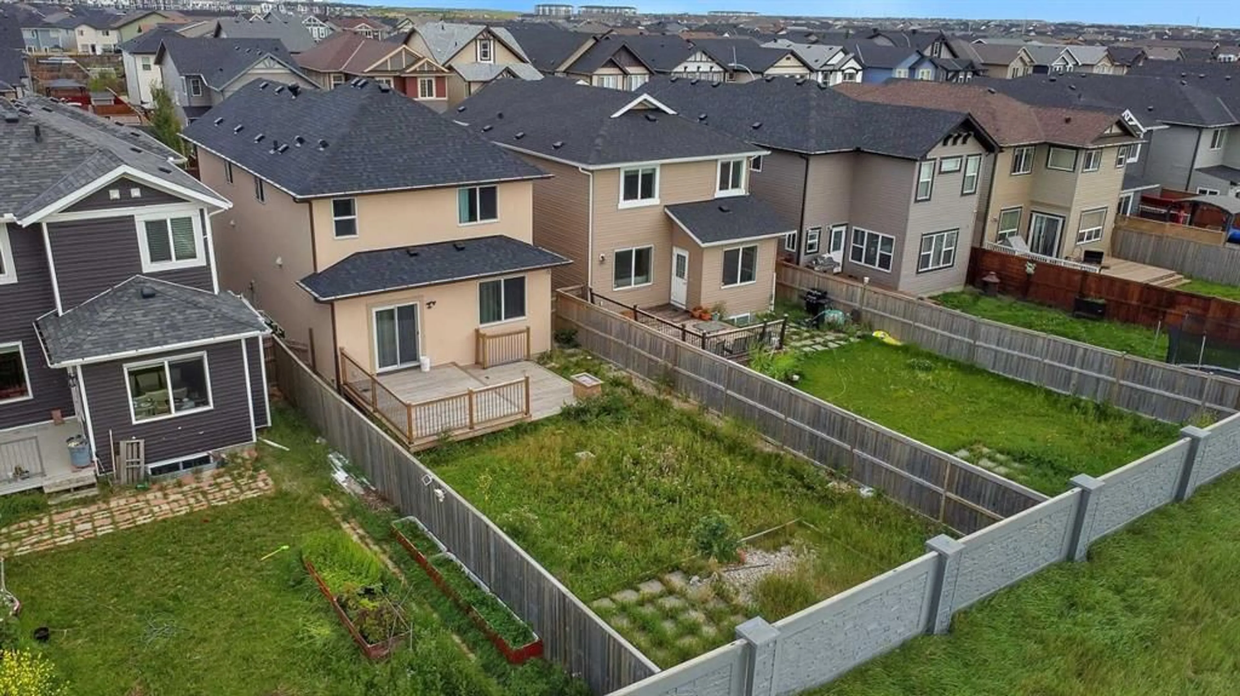396 Skyview Shores Manor, Calgary, Alberta T3N 0H4
Contact us about this property
Highlights
Estimated valueThis is the price Wahi expects this property to sell for.
The calculation is powered by our Instant Home Value Estimate, which uses current market and property price trends to estimate your home’s value with a 90% accuracy rate.Not available
Price/Sqft$402/sqft
Monthly cost
Open Calculator
Description
Welcome to this stunning 1,864 sq. ft. residence that perfectly balances modern elegance with everyday functionality. Ideally situated with effortless access to Stoney Trail, this home offers the convenience of being near schools, shopping centers, and all the amenities your family could desire. A beautifully landscaped backyard, complete with a spacious deck, sets the stage for sophisticated outdoor living and entertaining. As you step inside, you’re greeted by a bright and inviting main floor featuring a spacious open-concept layout. The gourmet kitchen is a true centerpiece, showcasing upgraded appliances, sleek cabinetry, and a thoughtfully designed flow into the dining and living areas. A cozy gas fireplace adds warmth and charm, while a well-sized mudroom enhances daily functionality. A conveniently located half bath completes the main level. Upstairs, discover three well-appointed bedrooms and 2 full baths, including a luxurious primary retreat designed with comfort in mind. A versatile bonus room provides the perfect space for a home office, media lounge, or an additional bedroom to suit your lifestyle. The fully developed basement offers even more value with a separate side entrance leading to an impressive 2-bedroom illegal suite. Featuring its own modern kitchen, living area, and full bath, this space is perfect for extended family, guests, or potential rental income.
Property Details
Interior
Features
Main Floor
2pc Bathroom
4`6" x 4`6"Dining Room
10`9" x 10`1"Foyer
13`1" x 5`5"Other
16`10" x 21`6"Exterior
Features
Parking
Garage spaces 2
Garage type -
Other parking spaces 2
Total parking spaces 4
Property History
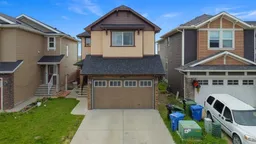 48
48